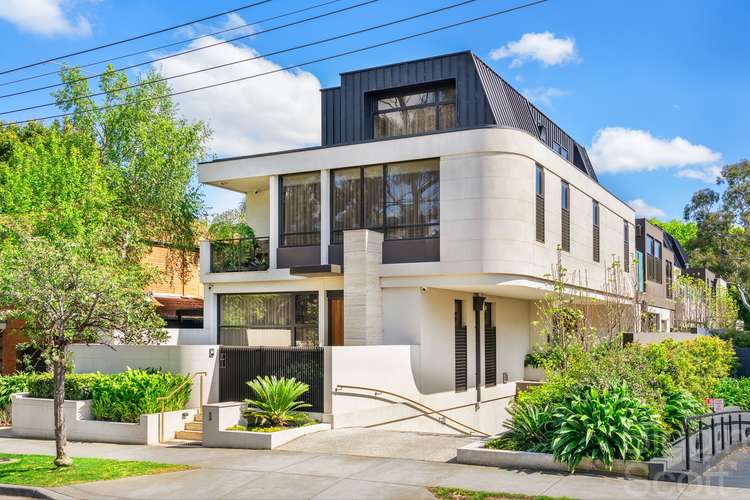Contact Agent
3 Bed • 4 Bath • 3 Car
New








4/829 High Street, Kew East VIC 3102
Contact Agent
Home loan calculator
The monthly estimated repayment is calculated based on:
Listed display price: the price that the agent(s) want displayed on their listed property. If a range, the lowest value will be ultised
Suburb median listed price: the middle value of listed prices for all listings currently for sale in that same suburb
National median listed price: the middle value of listed prices for all listings currently for sale nationally
Note: The median price is just a guide and may not reflect the value of this property.
What's around High Street

Unit description
“THE ART OF LUXURY LIVING”
Residence No.4 A boutique dual level penthouse residence displaying the utmost in elevated living offering a generous floor plan presenting three bedrooms, four bathrooms, multiple living spaces, roof top terrace and individual garaging and storage. An exclusive collection of only four distinguished residences within development provides privacy & prestige apartment living.
Arrayed with natural light the neutral creamy palette is infused with bronze accents teamed with textural interests: curved walls, reeded glass, knurled hardware, ornate wall panelling, wool loop pile carpets and bevelled edge engineered oak parquetry. Tailored with a handsome collection of natural stones of quartzite & patagonia with fully tiled honed marble bathrooms.
Be greeted by a central foyer serviced with a lift encompassed by polished rendered walls, featured artwork, wall lamps and a showpiece limestone & brass staircase.
The heart of the residence holds a sophisticated open plan design forming the Living, Dining & Kitchen with Butler’s pantry. With the stunning kitchen appointed with state-of the art appliances including integrated fridge, freezer, dishwasher, wall oven, microwave & warming drawer and x5 burner gas cooktop. Bespoke custom cabinetry joinery throughout. Living room anchored with a streamlined gas log fireplace with honed marble surround wall and fitted with a Samsung 65” The Frame smart TV.
Master bedroom suite with His /Her robes and spa like ensuite presents a sumptuous freestanding stone bath set in front of a curved tiled wall, Astra Walker iron bronze tapware, reeded glass light sconces flanked beside custom made mirror cabinets, villeroy boch sanitaryware & custom oversized shower that pairs up as a steam shower with stone seating. Further comprised two bedrooms with built in robes & ensuites.
Venture upstairs to an adaptable space which could be utilised as a retreat, additional bedroom, office space or work out room with full ensuite set alongside and a convenient servery bar with a vinetec wine fridge which leads you outdoors to enjoy the sun-filled private roof top terrace fitted with BBQ unit with gas side burner and sink for alfresco dining.
Be comforted with the zoned Daikon ducted heating & cooling system, hydronic floor heating and feel secured with key code/card entry, video intercom, cameras, alarm & private automated garage with secured individual storage compartment.
Enveloped by maintenance free lush garden surrounds and further enhanced by its proximity to surrounding picturesque parklands, moments from shopping precincts, cafes & dining. Along with bike /walking tracks, transportation options for easy access to several of Melbourne's finest schools. the Eastern Freeway & CBD - All adding to the low maintenance luxury lifestyle offered.
Please contact us to arrange viewing by private appointment
Documents
What's around High Street

Inspection times
 View more
View more View more
View more View more
View more View more
View moreContact the real estate agent

Toni El-Helou
Biggin & Scott - Boroondara
Send an enquiry

Nearby schools in and around Kew East, VIC
Top reviews by locals of Kew East, VIC 3102
Discover what it's like to live in Kew East before you inspect or move.
Discussions in Kew East, VIC
Wondering what the latest hot topics are in Kew East, Victoria?
Similar Units for sale in Kew East, VIC 3102
Properties for sale in nearby suburbs

- 3
- 4
- 3