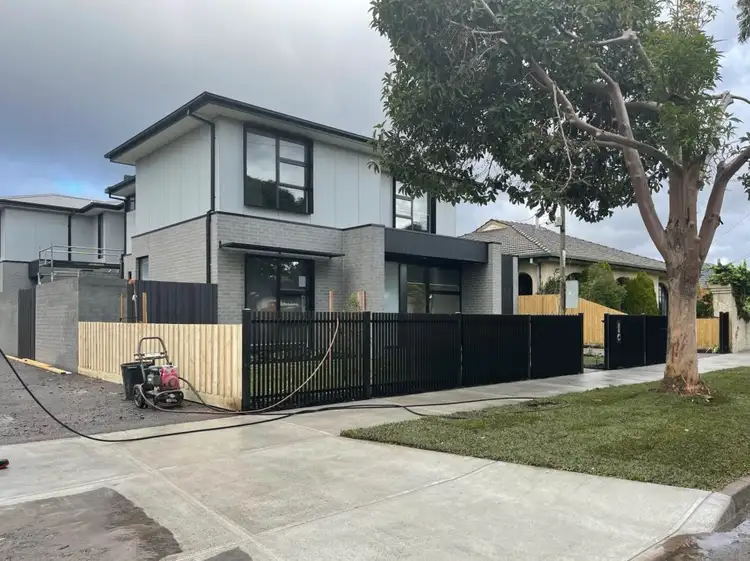A hidden gem in heart of Melbourne, a perfectly positioned townhouse in well-established suburb in a family friendly precinct of Coburg, neighbouring local amenities such as Early Education Centre, Schools, College, Shopping centre, Medical centre, parks and more !
Comprising 3 generous bedrooms, the master bedroom with walk-in robe features an ensuite while 2 additional bedrooms, study area and are serviced by a sparkling bathroom.
• Townhouse 3 (TH3): 19.63sq – 3Bed / 2 Bath + 1 Powder Room / 2 Car Garage
• Townhouse 4 (TH4): 20.80sq – 3Bed / 2 Bath + 1 Powder Room / 2 Car Garage
With a focus on providing the best value 6 star town homes at 86 Rennie St, Coburg goes beyond expectation to offer astute buyers the perfect opportunity to secure a sound, lifestyle house either for living in or investment, perfectly positioned to take full advantage of the consistent annual growth across Coburg.
Every detail was carefully considered in the design of this inspiring boutique development. In Coburg, you will find the perfect solution to your accommodation and lifestyle needs.
Notes
• Timber flooring throughout (wider board); with Carpet to first floor, bedrooms, and robes ; tiles to Wet areas.
• Wall tiling upgrade: floor to ceiling in bathrooms and ensuites
• Quick-slide mirror doors (2340mm H) to all built in robes
• 40mm thick ‘Ambassador Stone’ (from builders range) to bathroom, ensuite, and laundry cabinetry and also to kitchen with waterfall.
• LED strip lighting to kitchen splashbacks
• SS Kitchen Appliance – SMEG or equivalent
• LED downlights throughout
• Alarm & intercom with 7” LCD monitor
• Pendant/Wall Lights in Kitchen, Bathroom where suitable
• Heating & Cooling : Inverter bulkhead split system to living area and each bedroom of all units. Ducted system to be used as a preference if room permits in the ceiling space
• Rainwater tank provided to each unit connected to toilet cisterns
• Continuous flow gas hot water system to each unit
• Window Furnishing: Single roller binds including sheer curtains to sliding door of living area only to each unit
• Hard and soft landscaping including concrete pavers or where required
• Fold down clothesline to each unit
• And more
• Owners Corporation estimated (approx. $1855),also refer Contract of Sale for Owners Corporation proposed levy Schedule
• Council rates are estimates (approx. $1600) based on the Moreland City Council capital improved value multiplied by the rate prescribed by council.
• Water charges are estimated (approx. $925) based on the City West Water services and the Parks Victoria charges
Coburg is 6.8km from Melbourne’s central business district, but the cultural diversity of Coburg is reflected in many ways – through its local street and music festivals, variety of cafes, bakeries, restaurants and grocery shops stocking ingredients from around the world. Coburg is designated one of 26 Principal Activity Centres in the Melbourne 2030 Metropolitan Strategy. Coburg is next door neighbours with multicultural, super-happening Brunswick, but retains a more casual, laidback and earthy feel.
Coburg has a variety of primary and secondary educational facilities.
• St Bernard’s Primary School
• Moreland Primary School
• St Margaret Mary’s School
• Coburg Primary School
• St Paul’s Parish Primary School
• Antonine College - Cedar Campus
• Coburg High School
• St John’s Greek Orthodox College
• Mercy College
• Northcote High School
Call me if you want to inspect this property (Currently Inspection are by appointment only)
Niel
Gonsalves
0469708234
DISCLAIMER
The content of this property listing are produced prior to completion of construction. Photographs and artists impressions depicting the site, master plan, interiors and exteriors are meant as a guide only. The information provided herein is believed to be correct but is not guaranteed. Changes may be made during the development and dimensions; specifications and fittings may be changed without notice. Purchasers must rely on their own enquires. This brochure is indicative only and is not an offer or contract.








 View more
View more View more
View more View more
View more View more
View more
