$530,000
2 Bed • 1 Bath • 1 Car • 261m²
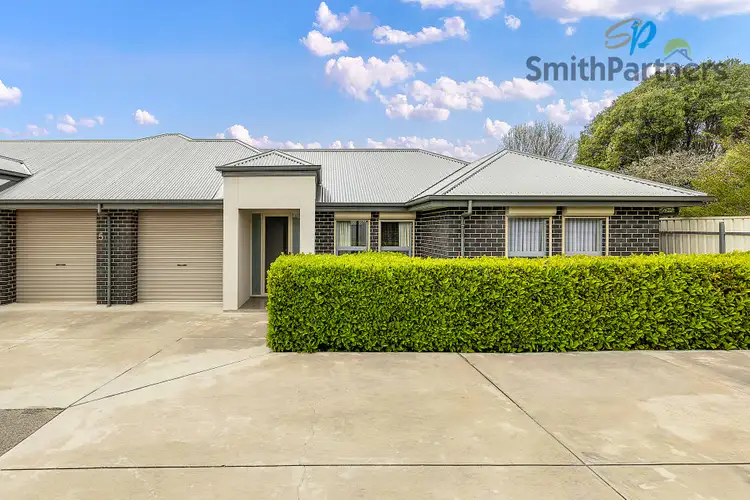
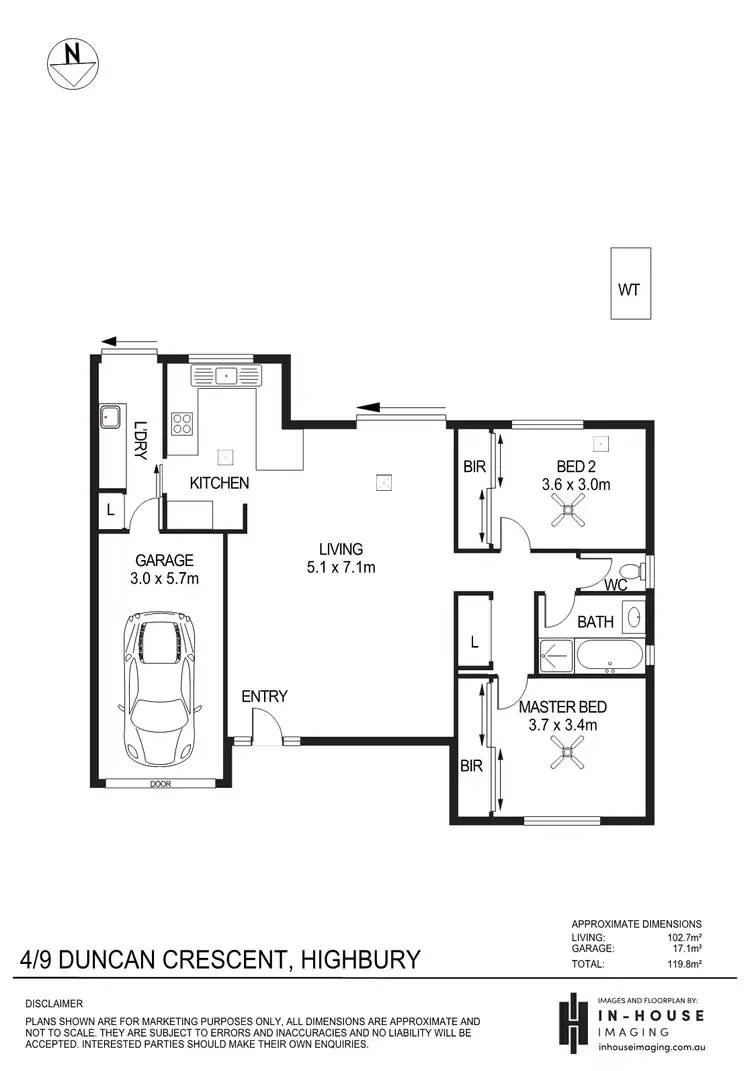
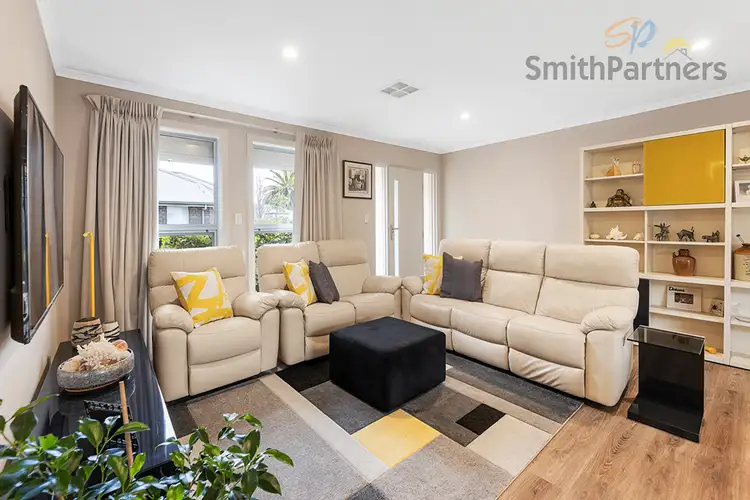
+9
Sold
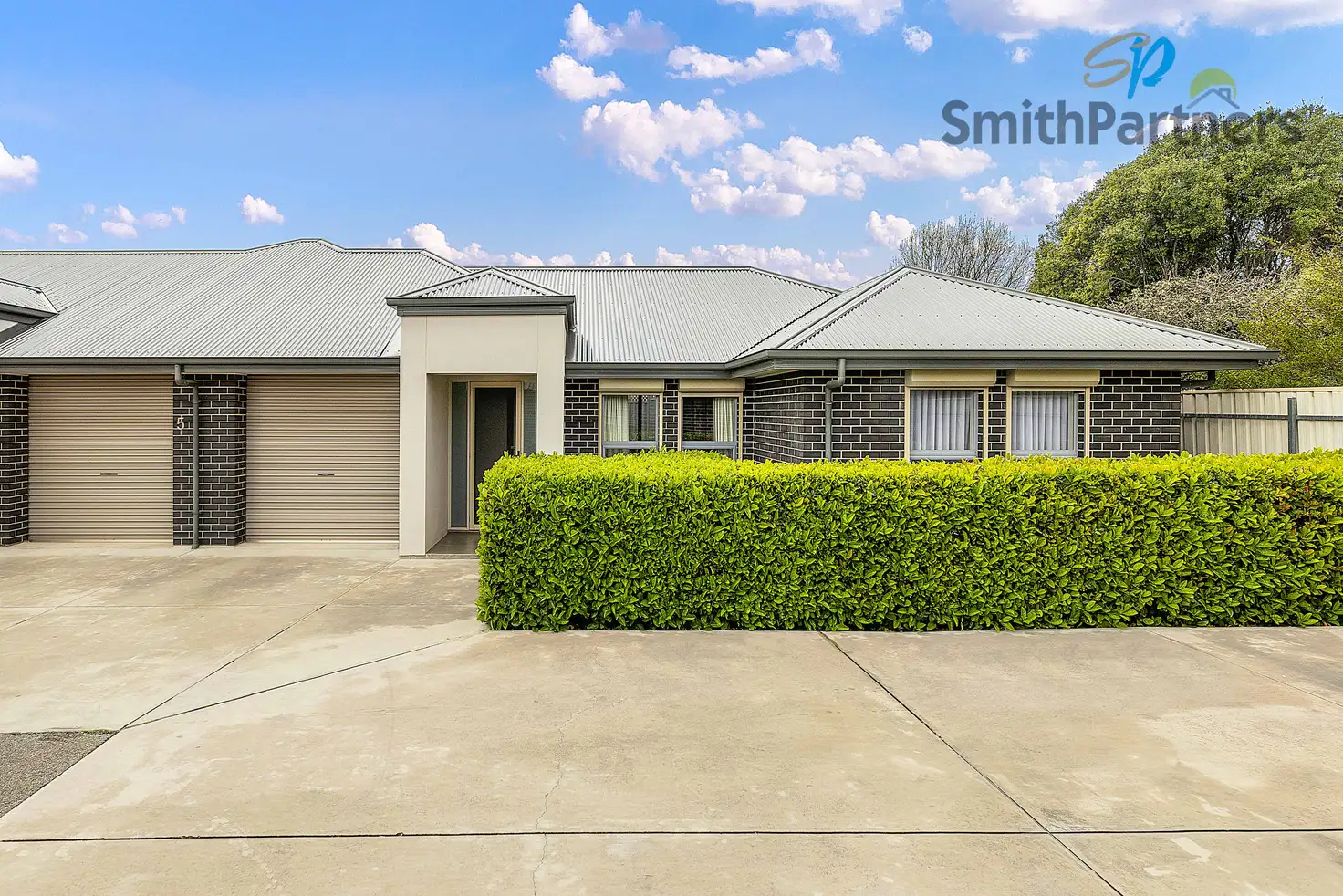


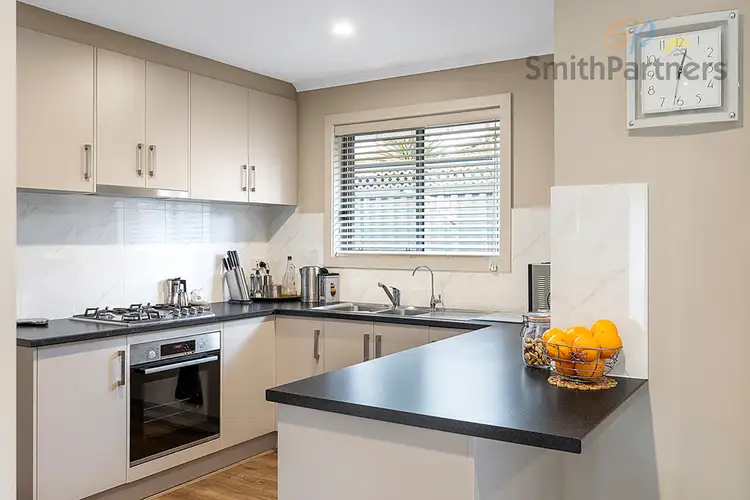
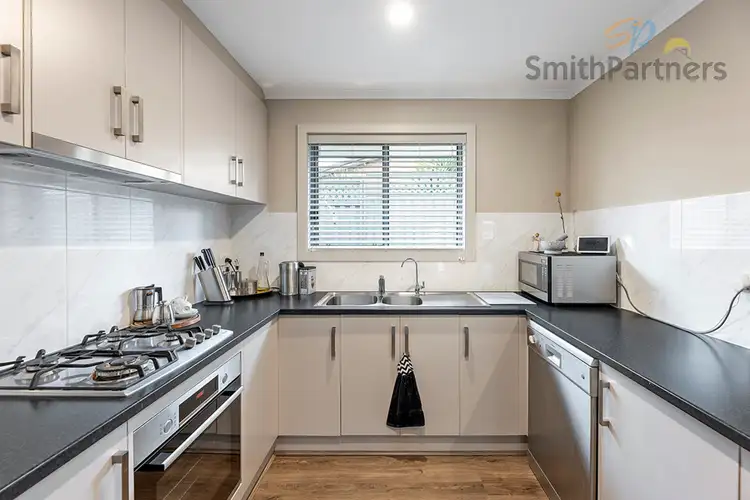
+7
Sold
4/9 Duncan Crescent, Highbury SA 5089
Copy address
$530,000
- 2Bed
- 1Bath
- 1 Car
- 261m²
Unit Sold on Mon 29 Aug, 2022
What's around Duncan Crescent
Unit description
“Modern Unit in a Convenient Location”
Building details
Area: 108m²
Land details
Area: 261m²
Interactive media & resources
What's around Duncan Crescent
 View more
View more View more
View more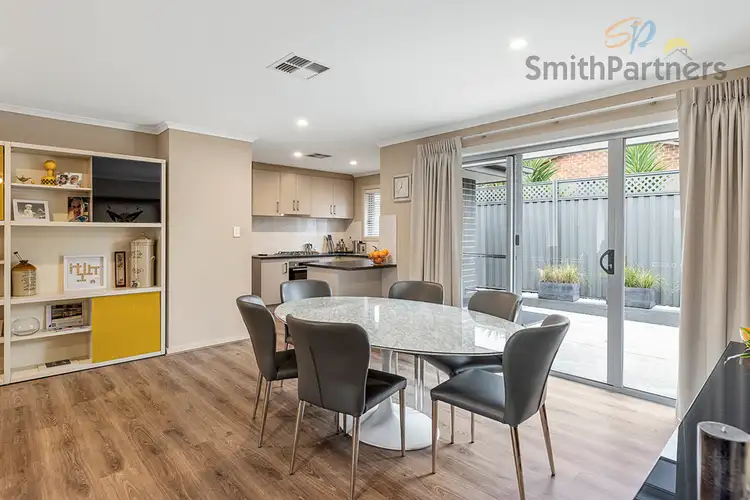 View more
View more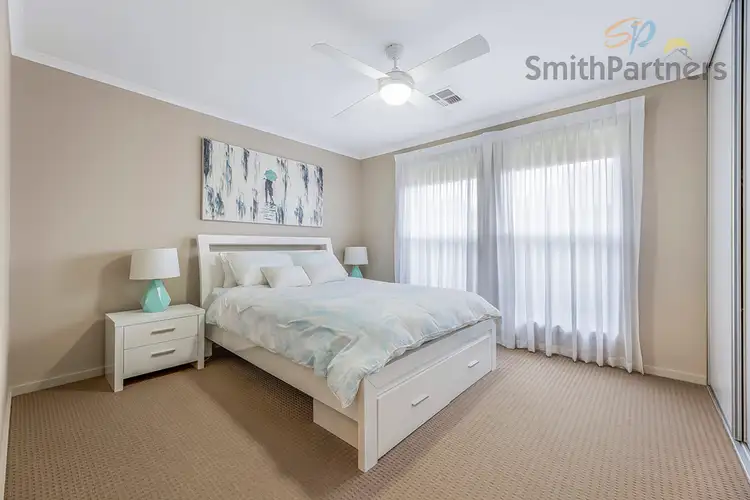 View more
View moreContact the real estate agent

Ryan Smith
Smith Partners Real Estate
0Not yet rated
Send an enquiry
This property has been sold
But you can still contact the agent4/9 Duncan Crescent, Highbury SA 5089
Nearby schools in and around Highbury, SA
Top reviews by locals of Highbury, SA 5089
Discover what it's like to live in Highbury before you inspect or move.
Discussions in Highbury, SA
Wondering what the latest hot topics are in Highbury, South Australia?
Similar Units for sale in Highbury, SA 5089
Properties for sale in nearby suburbs
Report Listing
