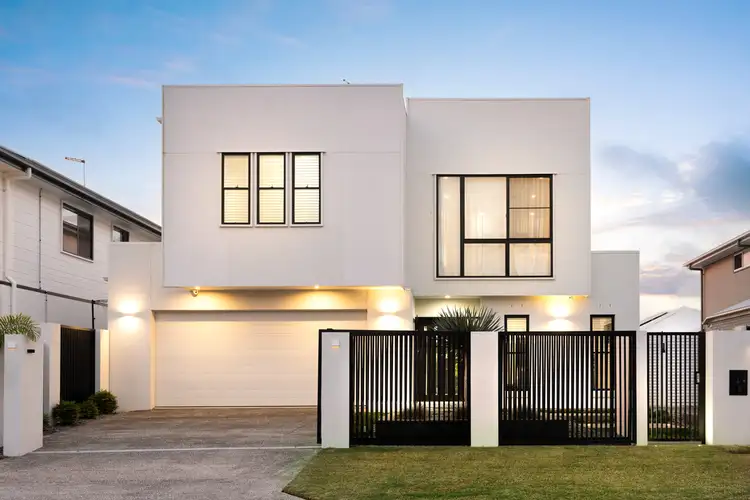MODERN FAMILY ENTERTAINER IN NEWPORT WATERSIDE!
Boasting a stylish interior with a bold façade and impressive landscape design, this double-storey home has all the elements for sophisticated living. Offering a versatile interior with inviting alfresco entertaining, the location allows for a relaxed lifestyle with excellent access to amenities and is just a stone's throw from the waterfront!
A head-turning street presence is delivered courtesy of a bold facade and impressive landscape design, culminating in an immediately impressive welcome that continues inside the home. A cool palette of grey tiles, white paintwork, and black fixtures brings contemporary appeal with striking pendant lighting, ducted air-conditioning, and ceiling fans throughout. There is a separate theatre room offering a plush retreat before the home opens into a flowing living and sitting; a huge picture window brings in an alfresco outlook as well as glorious natural light.
Occupying a large galley footprint, there is abundant storage in the kitchen, extending into a massive butler's pantry with a second sink. Streamlined joinery is complimented by stainless appliances and sleek grey stone whilst a large island offers supreme functionality for any catering desire.
Sliding doors open to a large covered alfresco with an extended decked zone providing additional open-air entertaining space. Nestled in a fenced yard landscaped with low-maintenance demand in mind, there is also an in-ground swimming pool perfect for relaxing on those hot summer days!
Four built-in bedrooms are positioned on the upper level with each centred around another living/retreat zone. The master offers dual walk-ins as well as a huge en-suite with dual vanity, freestanding bath, and luxurious dual shower whilst the family bathroom impresses with superb vanity storage, separate bath, and black fixtures. Additional features include a powder room downstairs, a built-in study nook, large laundry with cabinetry, a garden shed with power and lighting, crimsafe, intercom, and security cameras, solar electricity with three phase power, secure pedestrian access, oversized double remote garage with gated entrance.
Enjoy the perks of coastal living with everything needed at your door and a wonderfully relaxed way of life! You can walk to Newport Marketplace where groceries, gym, coffee, and beauty are at hand whilst larger shopping districts and the huge facilities of North Lakes are just a short drive away. There are plenty of schooling and transport options and kilometres of picturesque coastline to explore!
- 392m2 block
- 277m2 of under-roof living
- Refined modern design with versatile double-level layout
- High-end fixtures and fittings throughout include, App controlled smart light switches to lights in media & main bedroom (able to expand on any light switch)
- Plush media room with 4 x TV points plus open-plan sitting and dining with large picture window
- Upstairs retreat
- Built-in study nook with quad power points & integrated USB-A charging points
- Premium kitchen with streamlined joinery, and 40mm stone island bench with feature pendant lighting
- Butlers pantry with additional sink, bar fridge, microwave nook & integrated bin draw
- Gourmet appliances include, Westinghouse electric cooktop, and Bosch dishwasher
- Covered outdoor entertaining with pull-down blinds plus additional sun deck (provisions for power & water, perfect for installing BBQ kitchen)
- In-ground swimming pool with outdoor shower
- Four built-in bedrooms
- Master including dual walk-in robes plus large en-suite with dual vanity, freestanding bath, and dual shower
- Family bathroom including a dual vanity and separate bath
- Separate laundry with built-in cabinetry with 2 way access
- Plenty of storage throughout including under-stairs storage, and upstairs linen cupboard
- 3-phase solar electricity (7.5kw)
- Ducted airconditioning (My Air) and ceiling fans throughout
- High ceilings throughout
- Crimsafe doors and windows throughout the lower level, Intercom with two monitors, and 6 x security cameras
- Large square set tiles on the lower level, and plush carpets on the upper level
- Feature lighting throughout includes a large cube pendant light in the stairwell
- Provisions to add ceiling speakers in the dining area and garage
- Fully fenced with an electric gate at the front including a pedestrian gate with PIN code access
- Low-maintenance landscaping throughout, with a water feature and provisions for garden lights
- 2.8x2.8m shed on a concrete slab, with power and lighting
- Pin code, and key access for letterbox
- Oversized double remote garage with NBN box (data point upstairs)
- Romani electric hot water system
- Walk to Spinnaker Park & the Waters Edge
A stone's throw to Newport Market Place!
A vast array of amenities of cafes, restaurants, groceries, pharmacy, gym, hair, beauty & other retail stores!!!
LOCATED
- 25km to Brisbane Airport
- 35km to Brisbane's CBD
- 5 minutes drive to Scarborough and Redcliffe Beaches, Restaurants, Cafe's, parks, and weekend markets
- 3 minutes drive to Kippa-Ring Shopping Centre with Coles, Woolworths, Kmart, Hoyts Cinema & Specialty Stores
- 15 minutes drive to Westfield North Lakes, Ikea & Costco
- 45 minutes drive to the Sunshine Coast
- 12 minutes drive to the Redcliffe Golf Course
Minutes to the Kippa-Ring train & bus station
Enjoy living near the best Private and Public schools Brisbane has to offer. Located in the Redcliffe High School catchment.








 View more
View more View more
View more View more
View more View more
View more
