$518,000
3 Bed • 1 Bath • 4 Car • 640m²
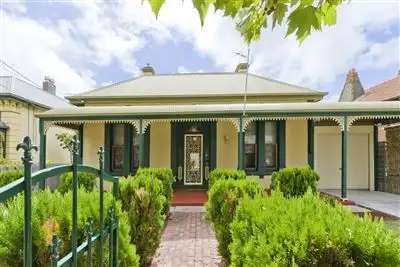
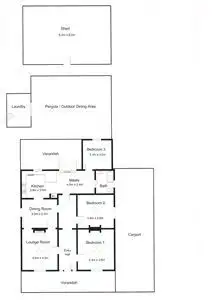
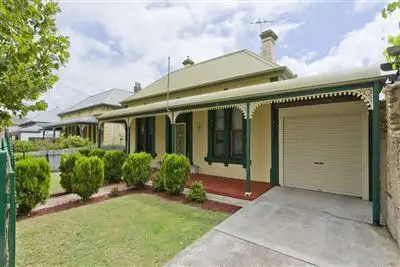
+14
Sold
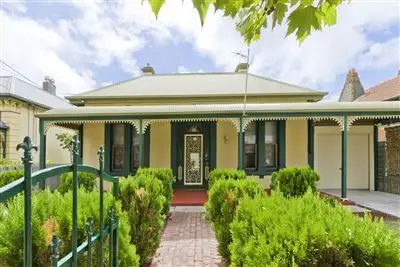


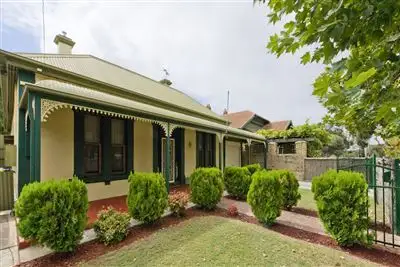
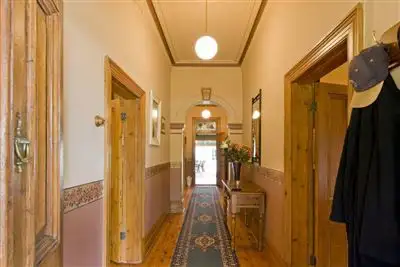
+12
Sold
4 Angas Street, Alberton SA 5014
Copy address
$518,000
- 3Bed
- 1Bath
- 4 Car
- 640m²
House Sold on Fri 29 May, 2015
What's around Angas Street
House description
“SOLD at auction”
Property features
Other features
Property condition: Excellent Property Type: House House style: Cottage Garaging / carparking: Double lock-up, Closed carport Construction: Brick Joinery: Timber Roof: Iron Walls / Interior: Brick Flooring: Timber Window coverings: Drapes, Curtains, Blinds Electrical: TV points, TV aerial Property Features: Safety switch, Smoke alarms Kitchen: Modern, Open plan, Dishwasher, Separate cooktop, Double sink, Breakfast bar and Finished in (Laminate) Living area: Formal dining, Formal lounge Main bedroom: Double Bedroom 2: Double Bedroom 3: Single Main bathroom: Bath Laundry: Separate Workshop: Combined Aspect: West, East Outdoor living: Entertainment area (Covered), BBQ area Fencing: Fully fenced Land contour: Flat Grounds: Backyard access, Tidy Sewerage: Mains Locality: Close to schools, Close to transport, Close to shopsLand details
Area: 640m²
Interactive media & resources
What's around Angas Street
 View more
View more View more
View more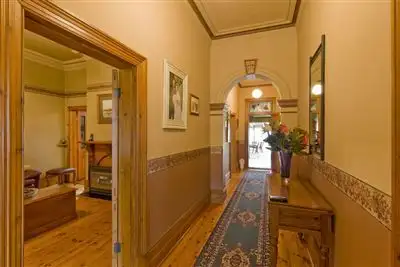 View more
View more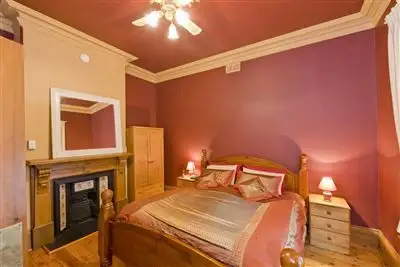 View more
View moreContact the real estate agent

George Kouzionis
Harcourts Property People
0Not yet rated
Send an enquiry
This property has been sold
But you can still contact the agent4 Angas Street, Alberton SA 5014
Nearby schools in and around Alberton, SA
Top reviews by locals of Alberton, SA 5014
Discover what it's like to live in Alberton before you inspect or move.
Discussions in Alberton, SA
Wondering what the latest hot topics are in Alberton, South Australia?
Similar Houses for sale in Alberton, SA 5014
Properties for sale in nearby suburbs
Report Listing
