Price Undisclosed
6 Bed • 2 Bath • 8 Car • 940m²
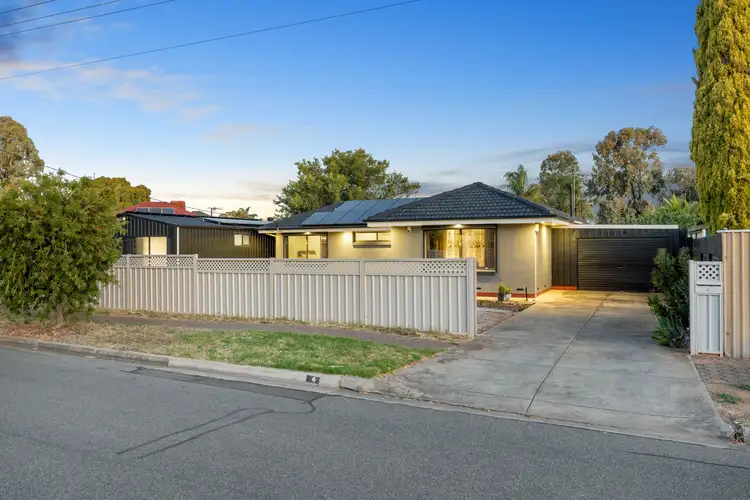
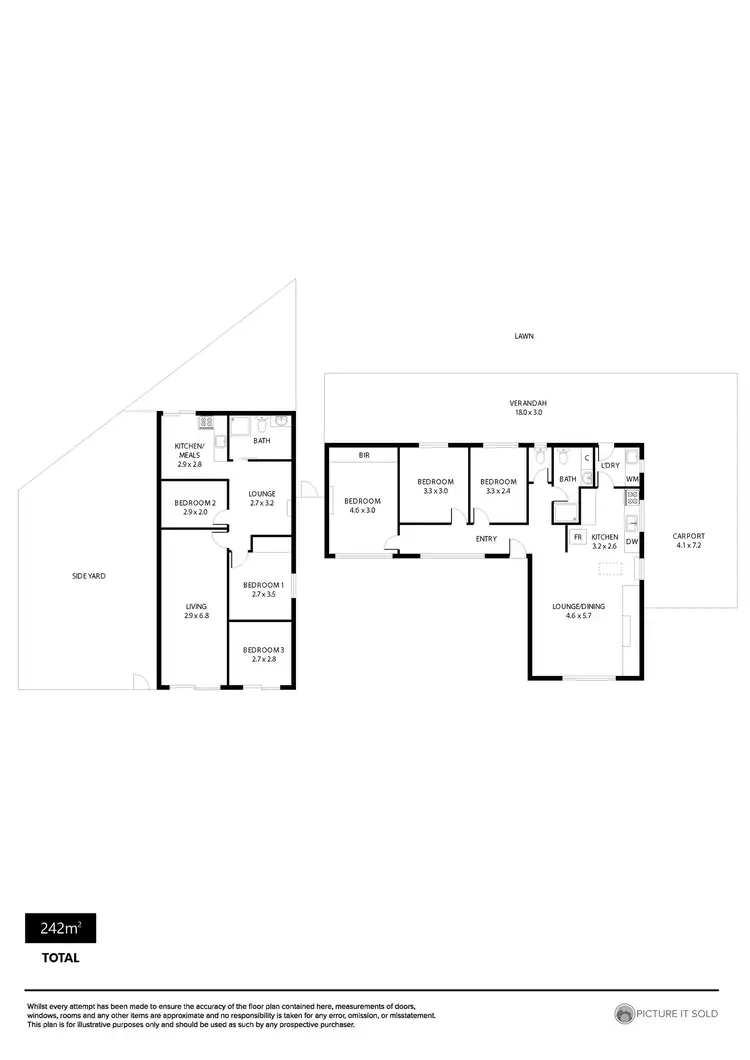
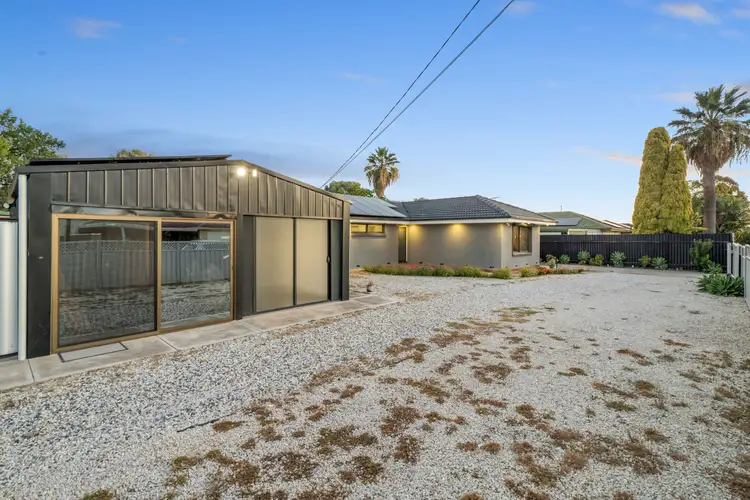
+21
Sold
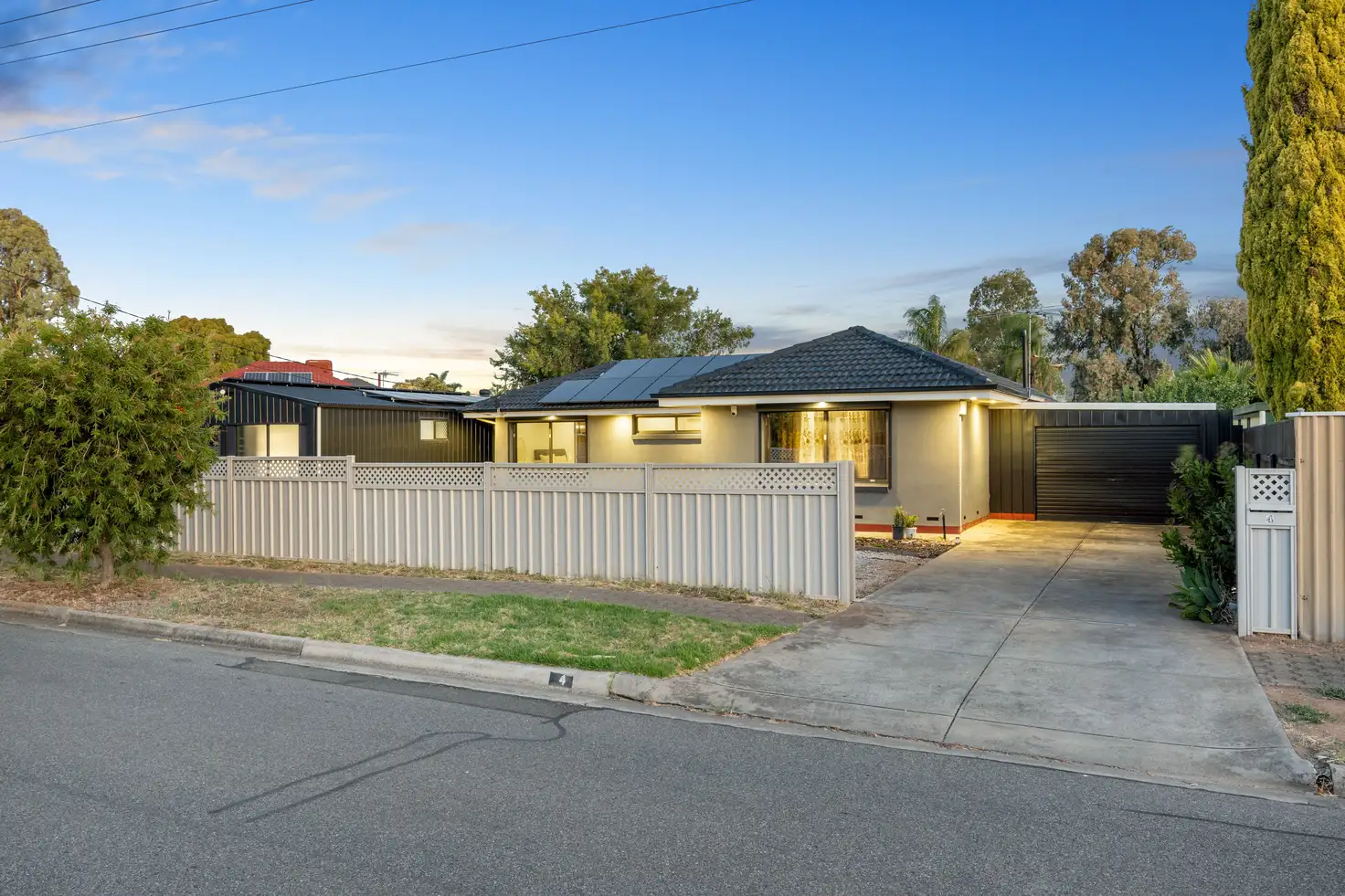


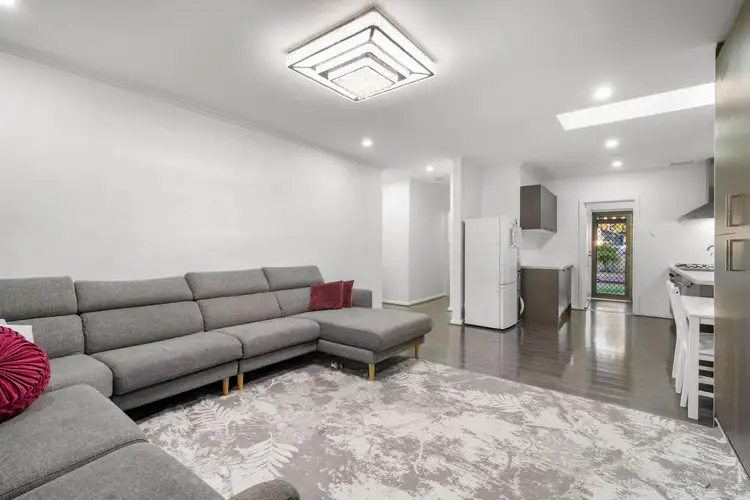
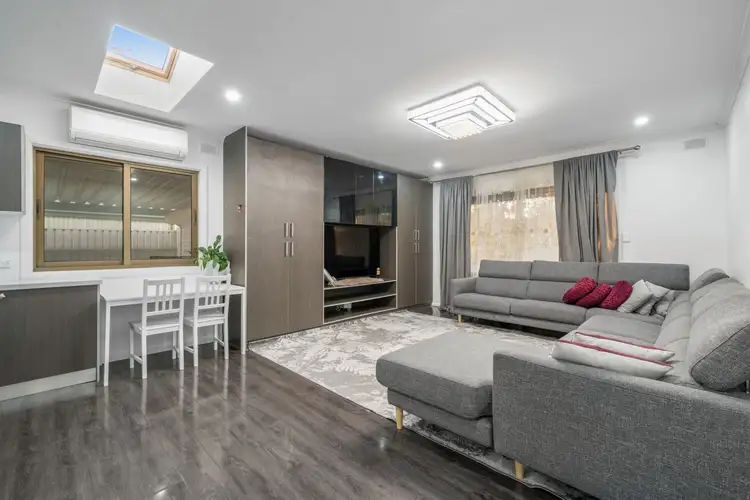
+19
Sold
4 Armagh Crescent, Salisbury Downs SA 5108
Copy address
Price Undisclosed
- 6Bed
- 2Bath
- 8 Car
- 940m²
House Sold on Fri 26 Jul, 2024
What's around Armagh Crescent
House description
“Modern Multi-generational Family Living”
Building details
Area: 242m²
Land details
Area: 940m²
Interactive media & resources
What's around Armagh Crescent
 View more
View more View more
View more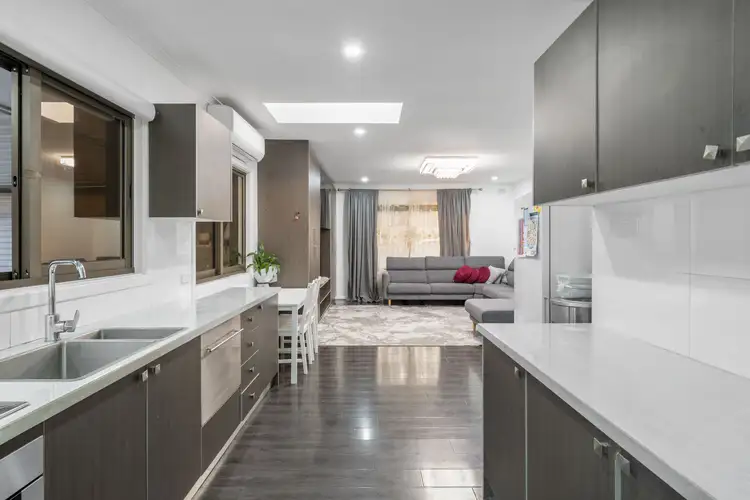 View more
View more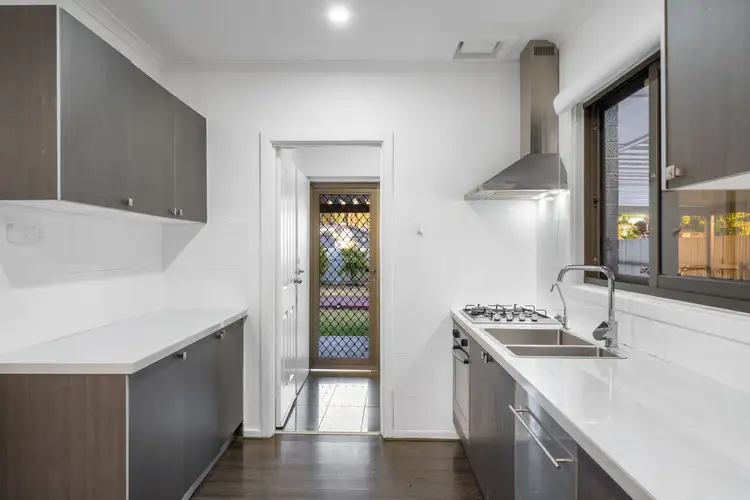 View more
View moreContact the real estate agent

Sadeq Al-Khalidi
Ray White Paradise
0Not yet rated
Send an enquiry
This property has been sold
But you can still contact the agent4 Armagh Crescent, Salisbury Downs SA 5108
Nearby schools in and around Salisbury Downs, SA
Top reviews by locals of Salisbury Downs, SA 5108
Discover what it's like to live in Salisbury Downs before you inspect or move.
Discussions in Salisbury Downs, SA
Wondering what the latest hot topics are in Salisbury Downs, South Australia?
Similar Houses for sale in Salisbury Downs, SA 5108
Properties for sale in nearby suburbs
Report Listing
