Set on a sprawling 940m2 block featuring two separate and stylish dwellings of wonderfully versatile and modern feature, 4 Armagh Crescent showcases incredible living purpose-built for those with larger or multi-generation families as well as those running a business from home.
Family-friendly and entertaining ready, the main home enjoys excellent open-plan living and dining spilling with natural light and helmed by a designer kitchen with sleek cabinetry that extends to floor-to-ceiling TV cabinets for one seamless look. With three good-sized bedrooms including a generous master with built-ins and AC, sparkling main bathroom with relaxing bath and separate shower, and huge undercover outdoor entertaining area overlooking a spacious, sunbathed backyard with plenty of space to let the kids play or family pet to roam - there's lots to love here and it only gets better.
Freshly painted and packed with functionality, the fully self-contained secondary residence sees two soft-carpeted bedrooms, dedicated office space, cosy lounge with AC, light and bright bathroom, and practical modern kitchen with gleaming stainless oven and sleek electric cook top letting the lucky residents live in comfort and style with reservation. With a powerful solar system on both properties, secure garage and carport with roller doors, high private fencing and plenty of yard space as well as gravelled parking area, the size and scope here can't be underestimated.
Not just a property of incredible proportions but a convenient lifestyle to match too, enjoy being a short walk to Salisbury Downs Primary for stress-free morning commutes with the kids, a stone's throw to Hollywood Plaza for great access to all your everyday needs, and a host leafy parks and reserve close at hand for easy weekend adventure.
THINGS WE LOVE
• Light-filled open-plan living and dining with skylight, floating timber floors and functional modern kitchen with lots of cabinetry and cupboards and gleaming stainless appliances including dishwasher
• Fully self-contained separate dwelling featuring practical modern kitchen, cosy lounge with AC, 2 soft-carpeted bedrooms, dedicated home office, bright and airy bathroom, and secure garage with roller door
KEY FEATURES
• 3 plush carpeted bedrooms, the master with BIRs and split-system AC
• Sparkling main bathroom with separate shower and relaxing sunken bath as well as separate WC for extra convenience
• Split-system AC in main living and powerful bill-busting solar system
• Huge undercover outdoor entertaining area for fun weekend barbeque get-togethers
• Spacious and sunny backyard with lush lawn, shaded timber deck and easy-care gardens and fruit trees
• Large secure carport with roller door and generous gravelled front yard/parking area
LOCATION
• A short stroll to Salisbury Downs Primary and zoned for Parafield Gardens High only moments away
• Close to leafy reserves, parks and sporting grounds
• Only 1.1km to Hollywood Plaza and just 6-minutes to Parabanks Shopping Centre for all your everyday needs and amenities
Disclaimer
All information contained herein is gathered from sources we (CLIQUECREATIVE) deem to be reliable and every effort has been made to verify its accuracy. However, final approval from the vendor is required prior to using the content of this document in any marketing or publishing material. CLIQUECREATIVE accepts no responsibility for any errors or omissions contained within.
Auction Pricing - In a campaign of this nature, our clients have opted to not state a price guide to the public. To assist you, please reach out to receive the latest sales data or attend our next inspection where this will be readily available. During this campaign, we are unable to supply a guide or influence the market in terms of price.
Vendors Statement: The vendor's statement may be inspected at our office for 3 consecutive business days immediately preceding the auction; and at the auction for 30 minutes before it starts.
Grange RLA 314 251
Disclaimer: As much as we aimed to have all details represented within this advertisement be true and correct, it is the buyer/ purchaser's responsibility to complete the correct due diligence while viewing and purchasing the property throughout the active campaign.
Ray White Norwood/Grange are taking preventive measures for the health and safety of its clients and buyers entering any one of our properties. Please note that social distancing will be required at this open inspection.
Property Details:
Council | City of Salisbury
Zone | GN - General Neighbourhood\\
Land | 940sqm(Approx.)
House | 241sqm(Approx.)
Built | 1968
Council Rates | $TBC pa
Water | $TBC pq
ESL | $TBC pa
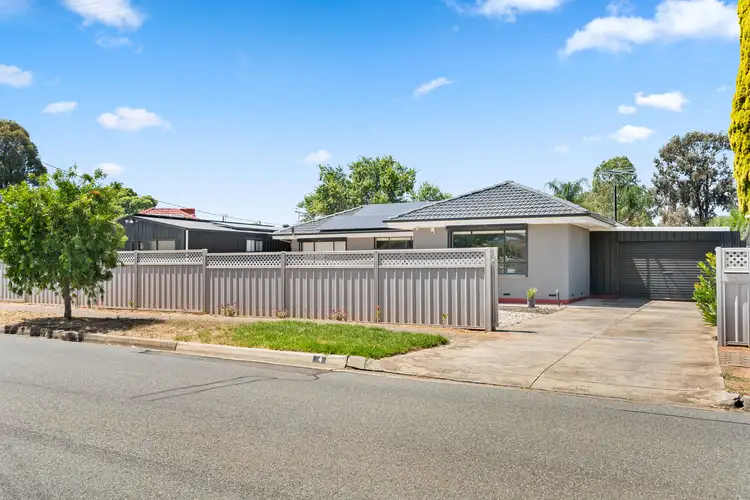
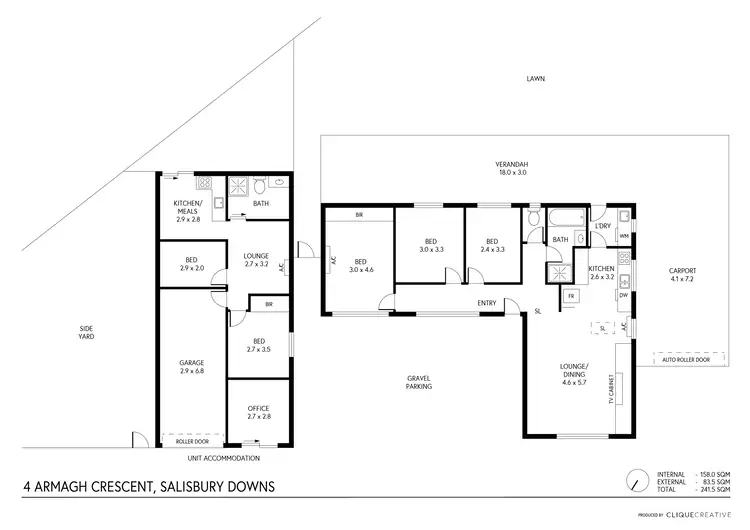
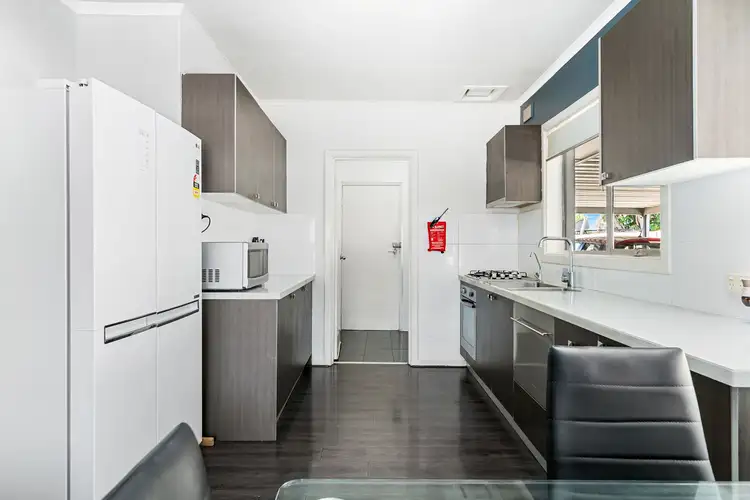
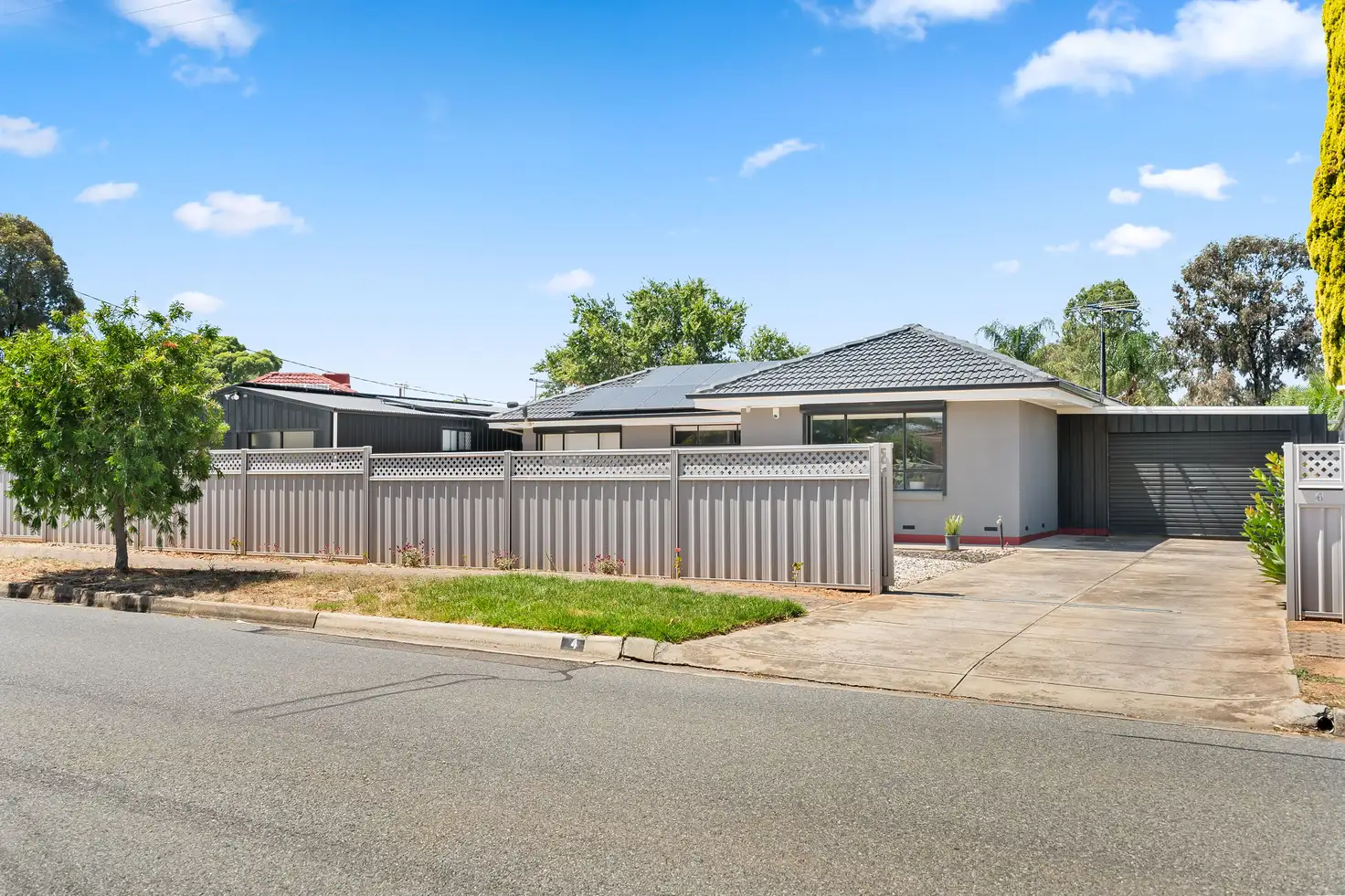


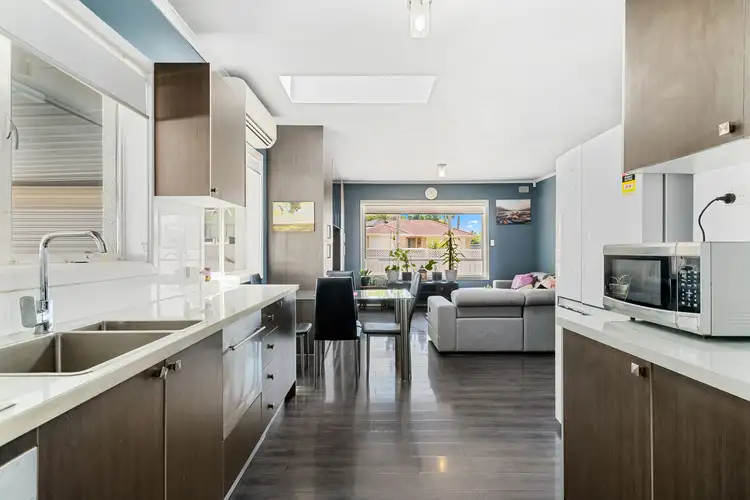
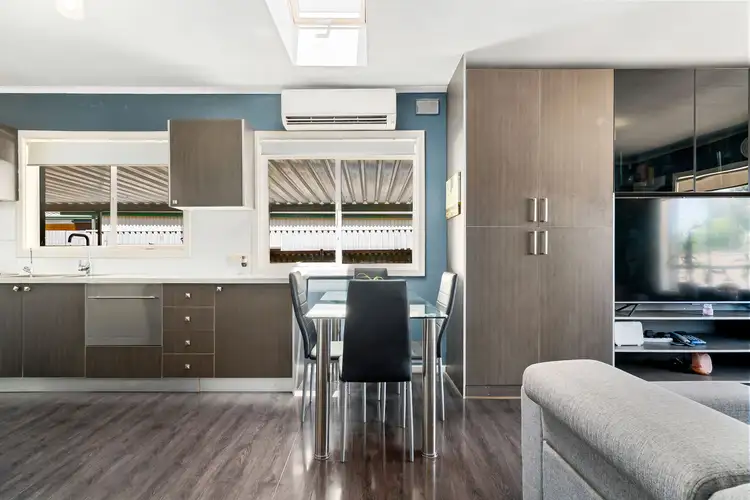
 View more
View more View more
View more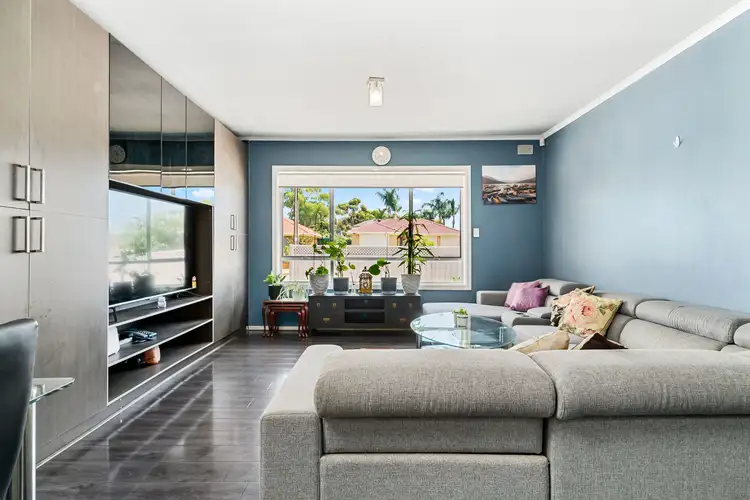 View more
View more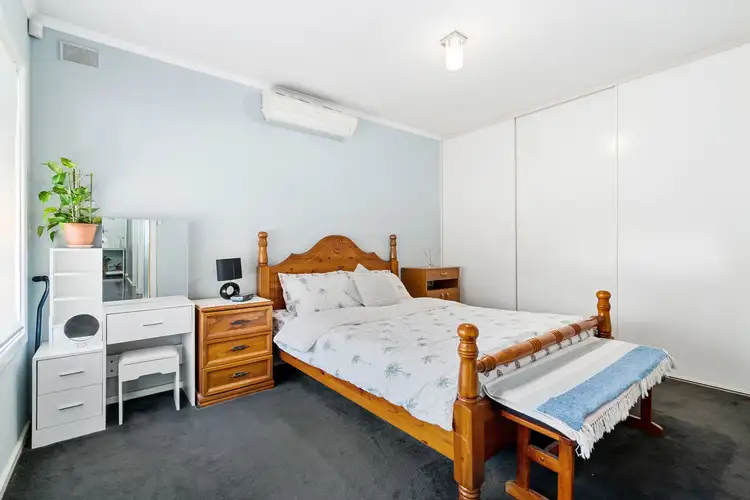 View more
View more
