In the dynamic and sought-after suburb of Mawson Lakes, this double-storey abode presents a symphony of space, style and practicality. Designed for the ebbs and flows of family life, it features 5 versatile bedrooms-with one readily adaptable to be a home office-and 3 well-appointed bathrooms, including a private ensuite, a shared one upstairs and a convenient guest bathroom downstairs.
The shared open plan living area is where the kitchen, lounge and dining spaces coexist. The kitchen boasts a walk-in pantry, island bench and a sleek tiled splashback, set against the backdrop of a charming bay window in the dining room.
Illuminated by LED downlights, sophistication is the standard throughout, with crisp white tiles adorning the lower level and plush, freshly laid carpet gracing the upstairs. The double garage provides secure parking with the added benefit of drivethrough access to a paved backyard, with pergola, ideal for alfresco dining and outdoor entertainment.
Upstairs, the master bedroom serves the heads of the house, complete with a walk-in robe and ensuite, while bedroom two also boasts a walk in wardrobe and all other bedrooms feature built-in robes, ensuring ample storage for all. It's on the second level, residence can enjoy relaxing in the second additional living room.
Residing in Mawson Lakes comes with the privilege of a lifestyle that's as relaxing as it is vibrant. With an array of amenities at your fingertips-including esteemed schools, a sprawling University of SA campus, bustling shopping districts and a variety of culinary offerings -the locale is a nexus of recreational and professional convenience. Picturesque lakes, walking trails, and parklands offer an outdoor escape for those nature-inclined, while access to public transport makes navigating the city and beyond a breeze.
This home is the ultimate expression of the Mawson Lakes lifestyle: a harmonious blend of family-centric living, in a bustling community, poised and ready for its next family chapter.
Additional Features:
• A cleverly placed under-stair storage cupboard can discreetly tuck away essentials
• Third family / sitting room located at the front of the home with bulkhead ceiling
• Private laundry room with direct access outside
• Grand timber staircase
• Short drive to Mawson Central (shopping precinct)
• Nearby schools include: Mawson Lakes School, Karrendi Primary School, Parafield Gardens R-7 School, Holy Family
Catholic School, Pooraka Primary School, Endeavour College, Parafield Gardens High School, Youth Education Centre, Thomas More College, Para Hills High School
Disclaimer: As much as we aimed to have all details represented within this advertisement be true and correct, it is the buyer/purchaser's responsibility to complete the correct due diligence while viewing and purchasing the property throughout the active campaign.
PLEASE NOTE: This property is being auctioned with no price in line with current real estate legislation. Should you be interested, we can provide you with a list of recent local sales to help you with your market and value research.
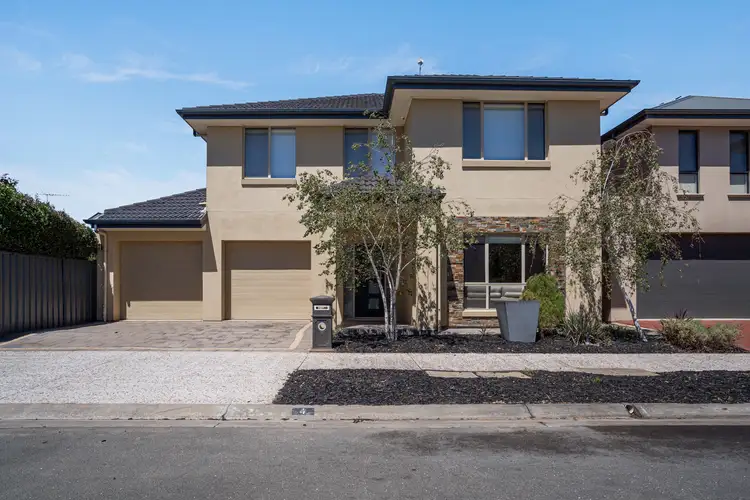
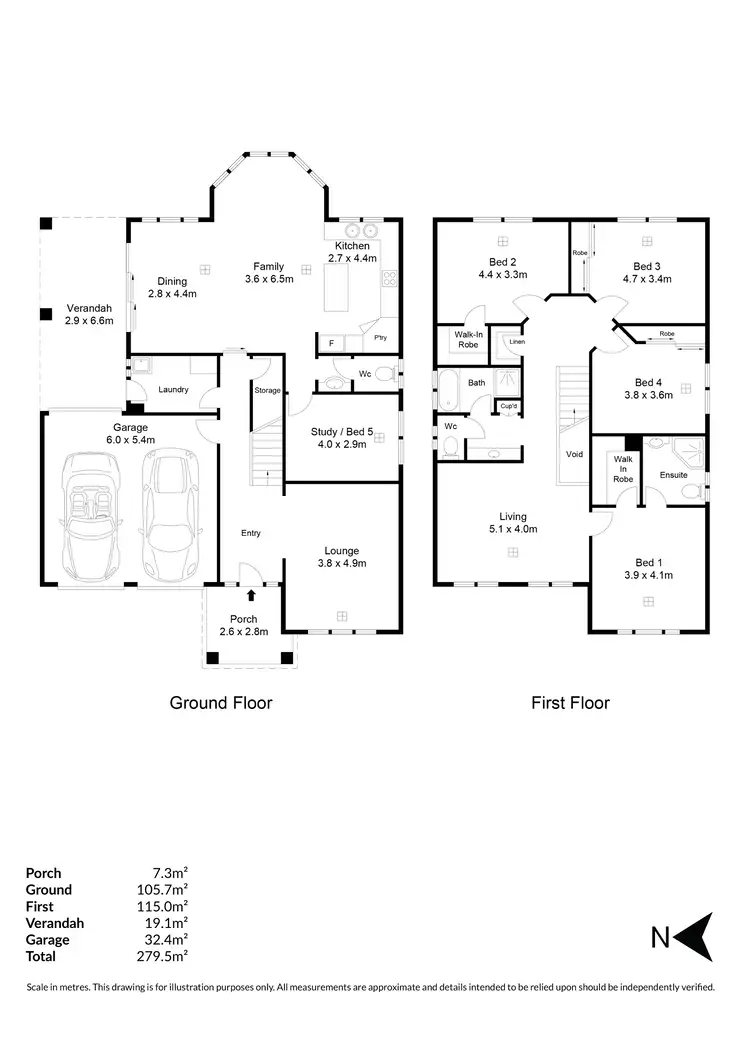
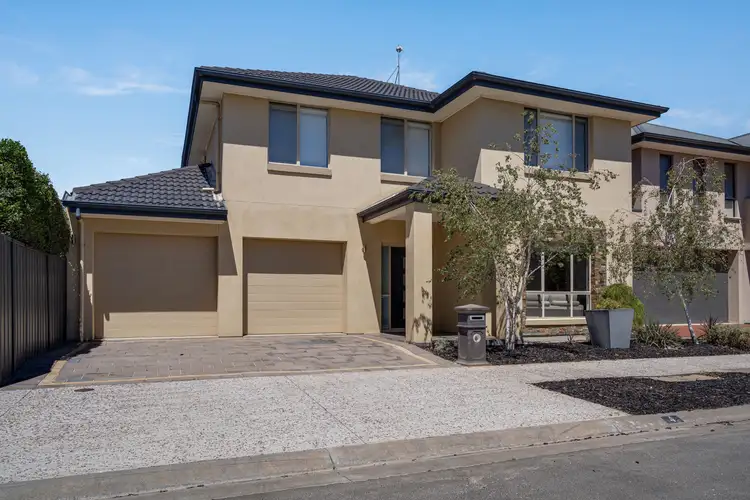
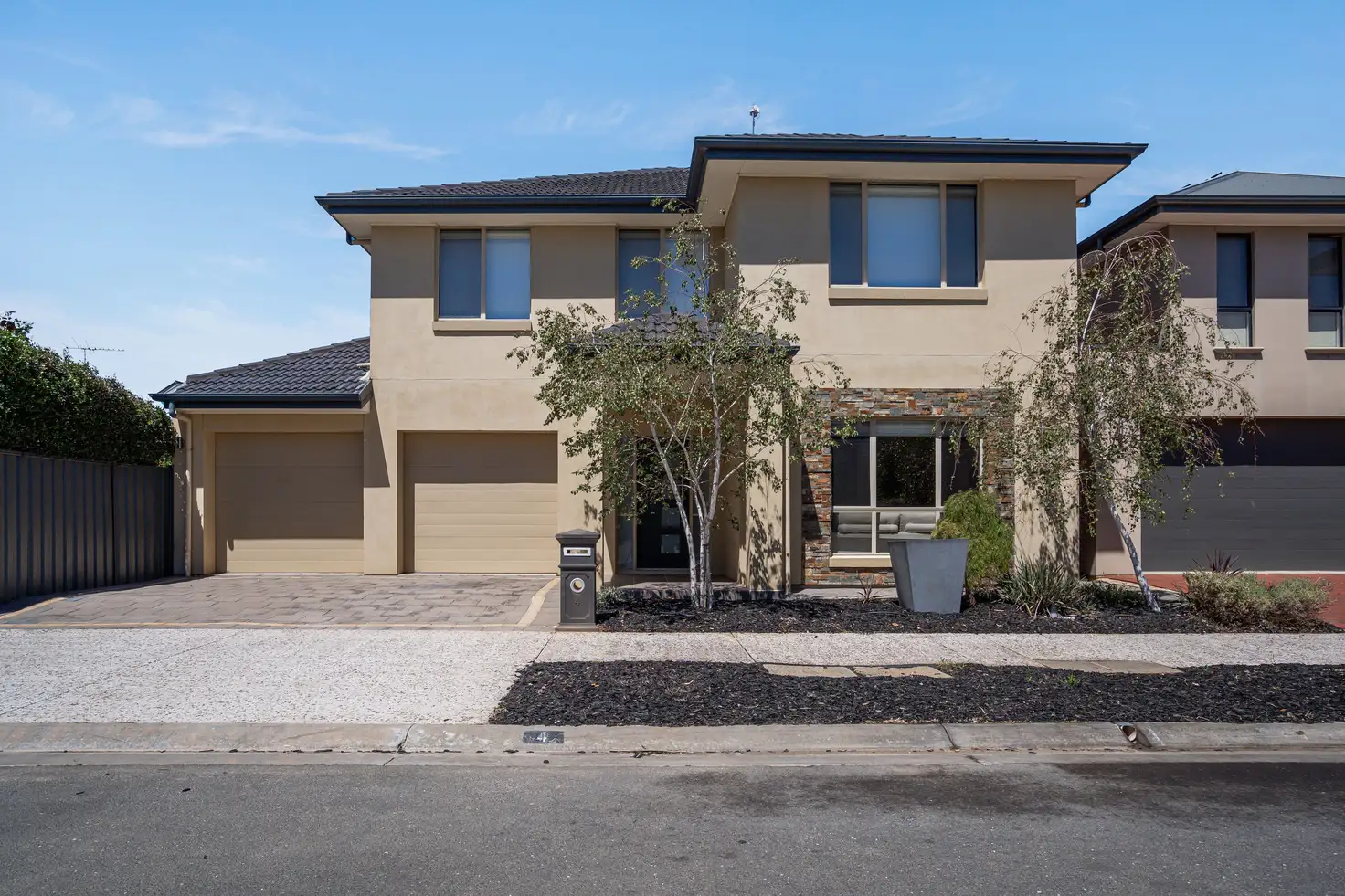


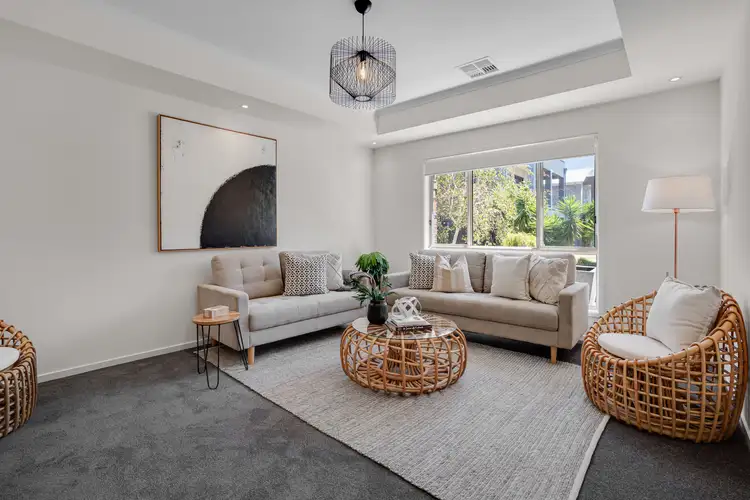
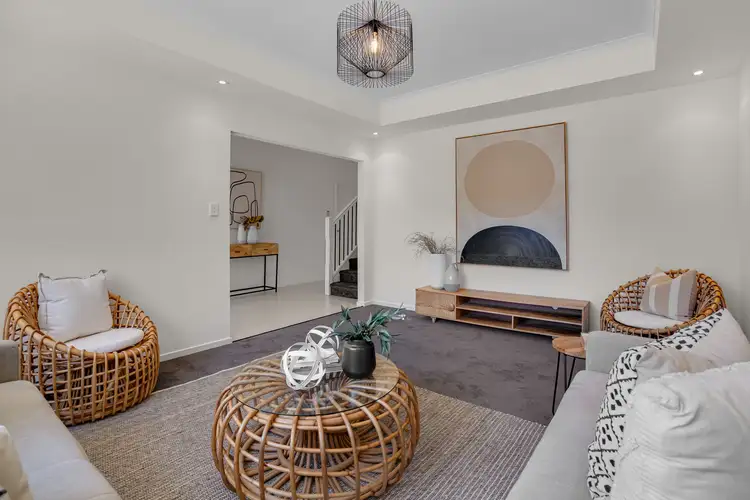
 View more
View more View more
View more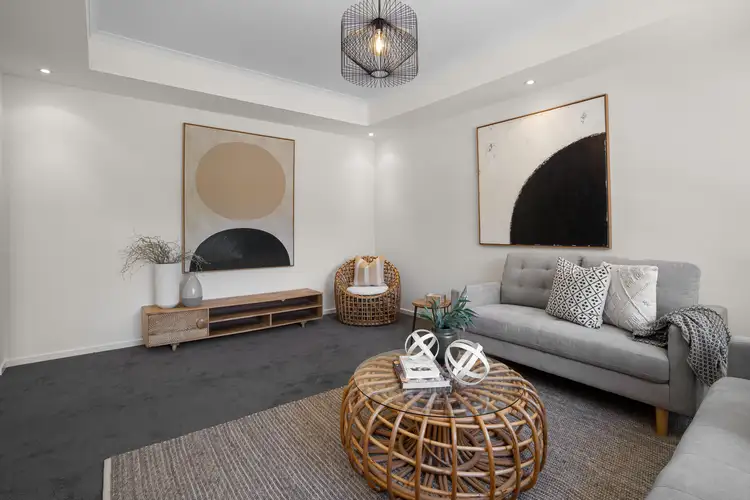 View more
View more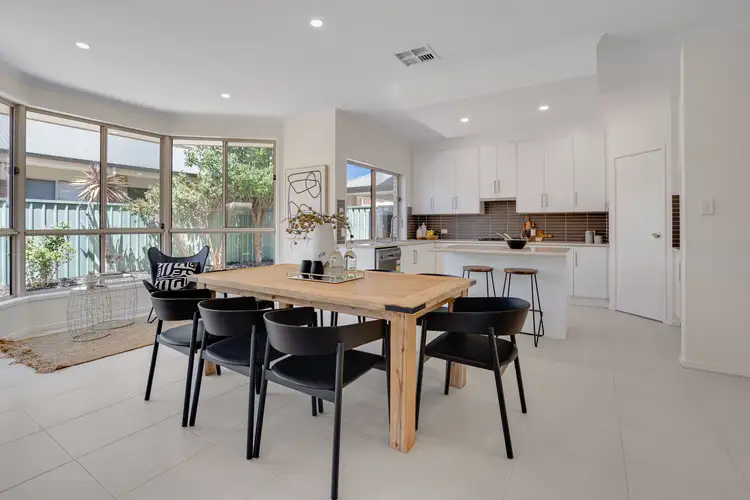 View more
View more
