Price Undisclosed
5 Bed • 3 Bath • 2 Car • 787m²

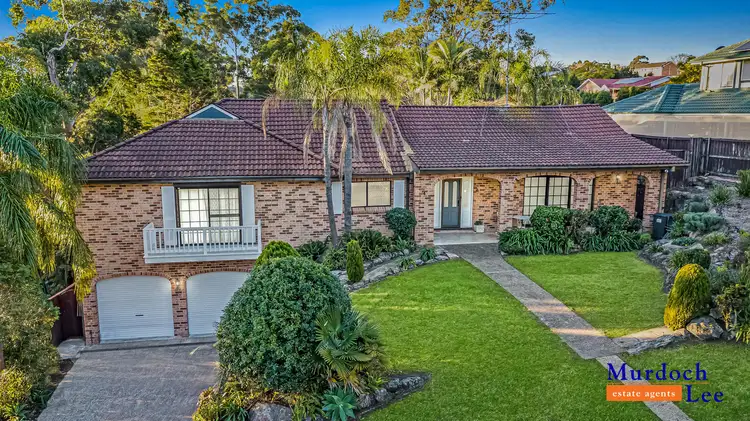
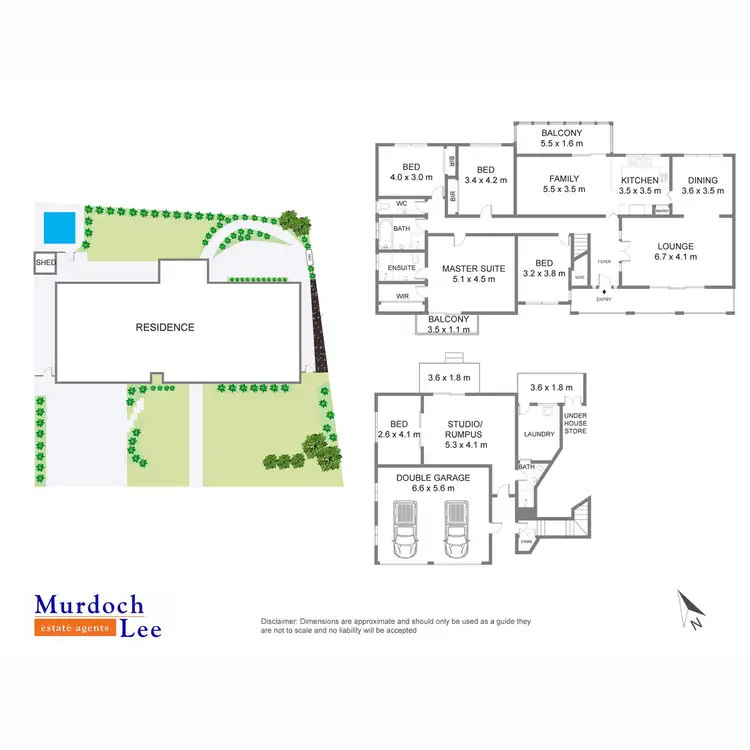
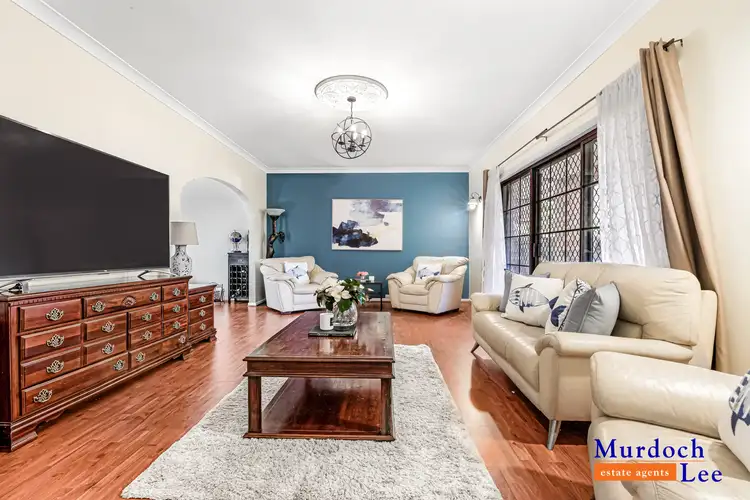
+16
Sold



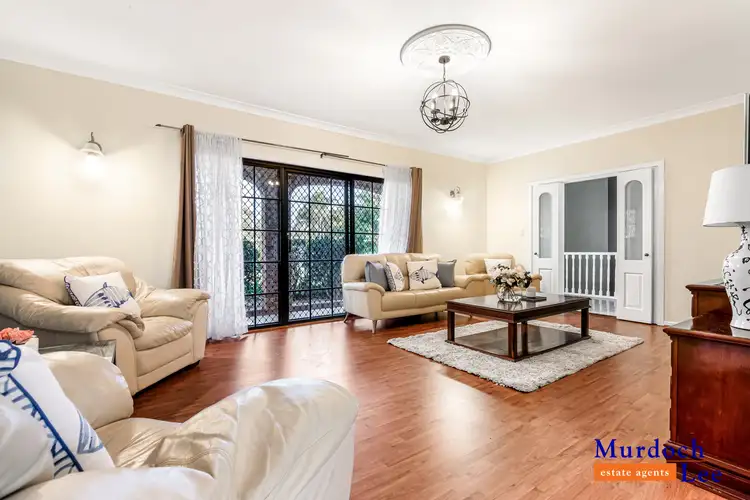
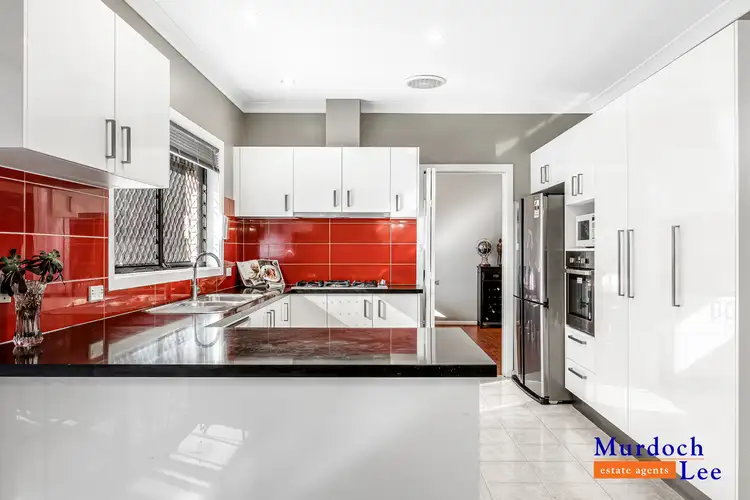
+14
Sold
4 Boldrewood Place, Cherrybrook NSW 2126
Copy address
Price Undisclosed
- 5Bed
- 3Bath
- 2 Car
- 787m²
House Sold on Mon 14 Sep, 2020
What's around Boldrewood Place
House description
“Magnificent family residence - 300m walk to CTHS”
Property features
Land details
Area: 787m²
Interactive media & resources
What's around Boldrewood Place
 View more
View more View more
View more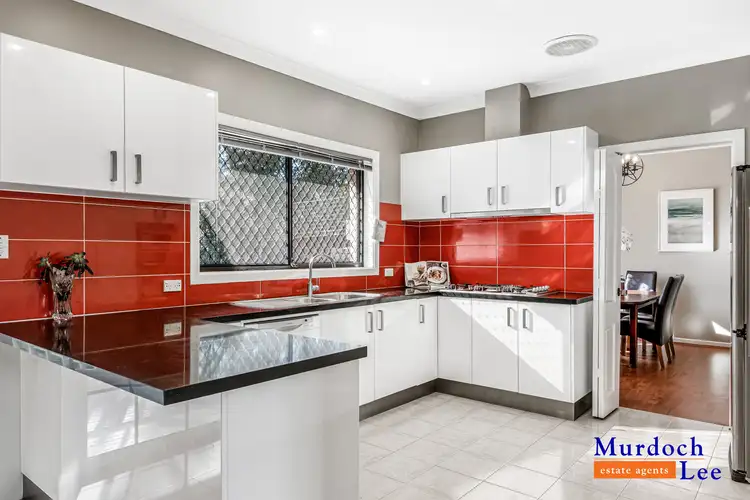 View more
View more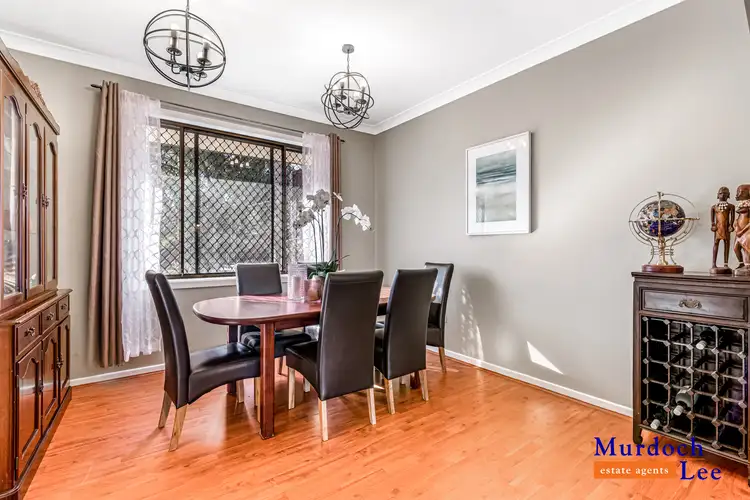 View more
View moreContact the real estate agent
Send an enquiry
This property has been sold
But you can still contact the agent4 Boldrewood Place, Cherrybrook NSW 2126
Nearby schools in and around Cherrybrook, NSW
Top reviews by locals of Cherrybrook, NSW 2126
Discover what it's like to live in Cherrybrook before you inspect or move.
Discussions in Cherrybrook, NSW
Wondering what the latest hot topics are in Cherrybrook, New South Wales?
Similar Houses for sale in Cherrybrook, NSW 2126
Properties for sale in nearby suburbs
Report Listing


