Set on a generous 970sqm (approx.) allotment in the heart of Gawler East, this spacious split-level home offers the perfect blend of family comfort and lifestyle convenience. Featuring four well-proportioned bedrooms, two bathrooms, and multiple living areas, there's plenty of room for everyone to spread out and relax. Built in 1986, the home boasts solid construction with scope to modernise or personalise. Step outside and enjoy summer entertaining with a sparkling inground pool, while a large shed provides excellent storage or workshop space. A fantastic opportunity to secure a versatile family home in a well-established and sought-after location.
Features throughout:
- Established front garden and lawned area.
- Single carport with automatic door, offering tandem parking for up to three vehicles.
- Formal entry way with a new front door, takes you into the lounge featuring soaring high-pitched ceiling, warm timber accents and striking exposed brick walls
- Unique architectural highlight is the elevated windows bringing in natural light, creating a bright and airy feel to the living zone.
- Spacious kitchen featuring Caesarstone benchtops, electric double oven and cooktop with smog induction, sleek black mirror splashback, dishwasher, double sink, ample cabinetry, and a generous breakfast bar.
- Formal dining area is centrally located and accessed via a step down, featuring a combustion heater, split system, and floating floors that are seen throughout the living areas.
- Family room with a ceiling fan is enhanced by a stylish barn door.
- Master bedroom features carpet, built-in wardrobes, ensuite, and a sliding glass door for seamless indoor-outdoor access.
- Ensuite with shower, double basins, ample storage, large mirror and separate toilet.
- Bedrooms two, three and four are carpeted and each includes a built-in robe, ceiling fan and TV bracket.
- Bathroom features shower, built-in bath, basin, storage and heat light.
- Separate toilet with an external door offers convenient access to the backyard.
- Laundry has plenty of storage space with cupboards, bench top and large linen.
- Heating and cooling are provided by two split systems, ducted evaporative cooling and a combustion heater.
- Electric hot water.
- Solar panels.
- Entertaining area which is semi-enclosed with gabled verandah is accessed by glass sliding doors and overlooks the pool.
- The inground fiberglass, chlorinated pool is bordered by slate paving and complemented by an additional entertaining area beneath a shadecloth pergola.
- Large shed with additional storage on the back end, is accessible via sliding doors located at the end of the carport.
- Garden shed elevated on pallets.
- Walking distance to private and public primary schools as well as the local shopping precinct that includes deli, takeaway, hairdresser, pharmacy, and doctor surgery.
Land size: 970 sqm (approx.)
Built: 1986
CT: 5657/590
Council: Gawler
Council rates: $2700 (approx.) per annum
Connections: Mains water, sewer and electricity. NBN connected.
Easement: NIL
Rental return: $680 - $700 per week (approx.)
All information and images contained within this advertisement have been obtained from sources deemed to be reliable. However, we cannot guarantee this information is accurate. Interested parties should make their own enquires.

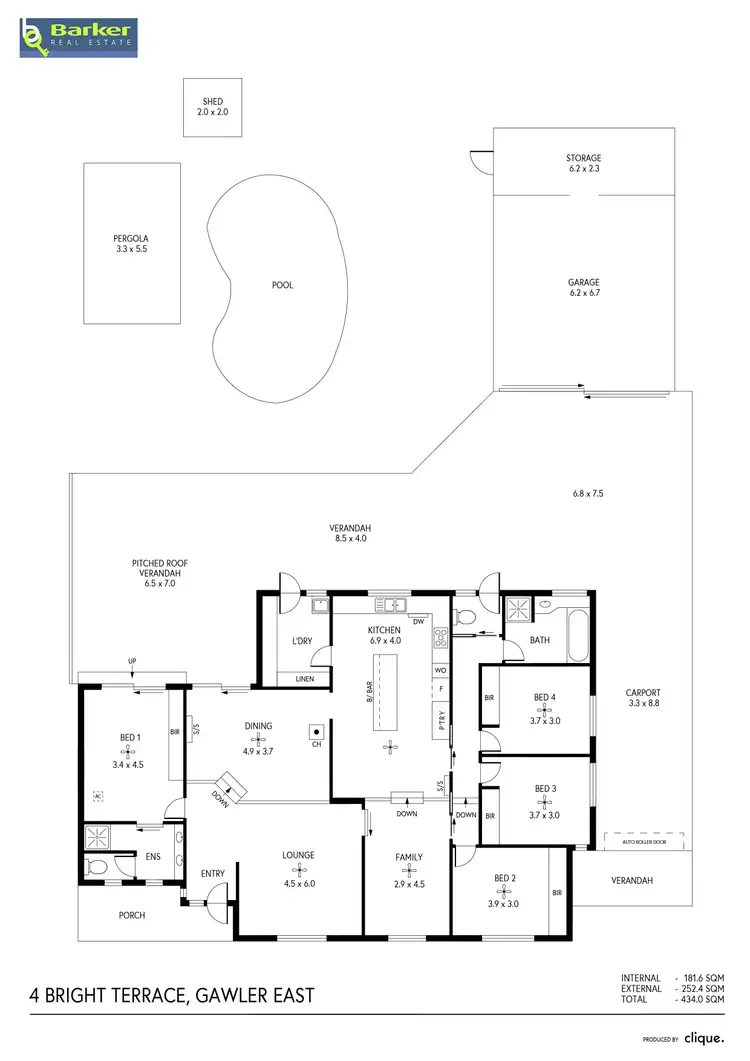
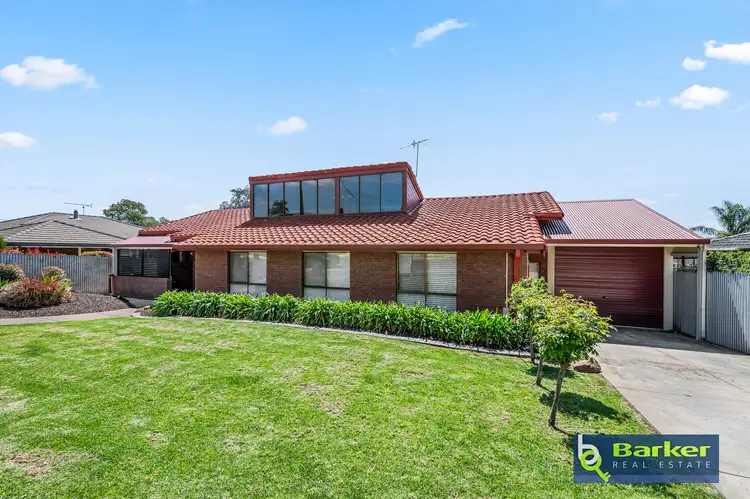
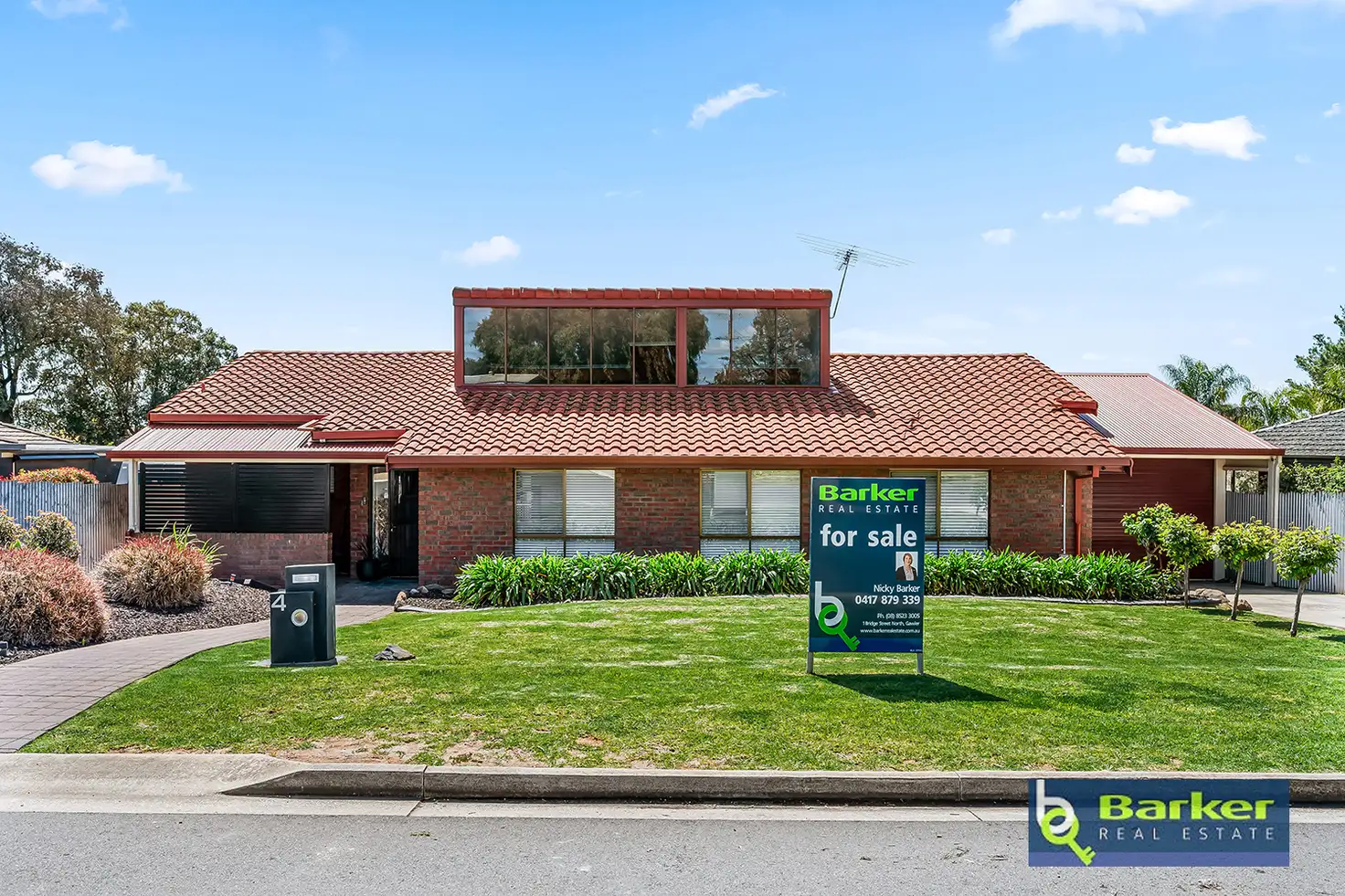


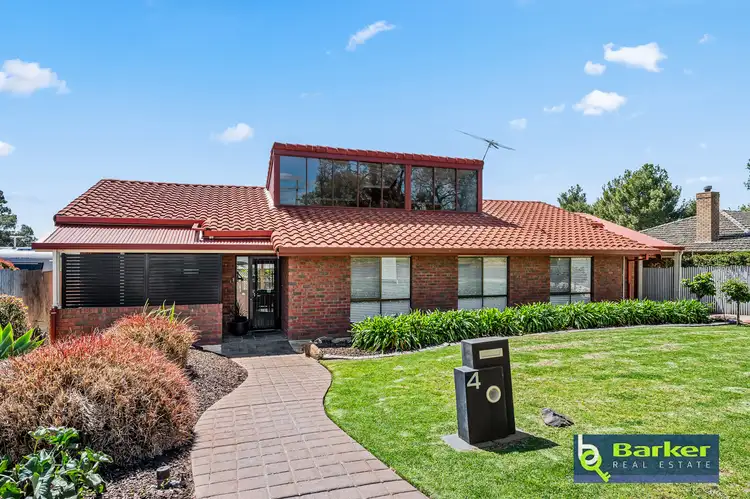
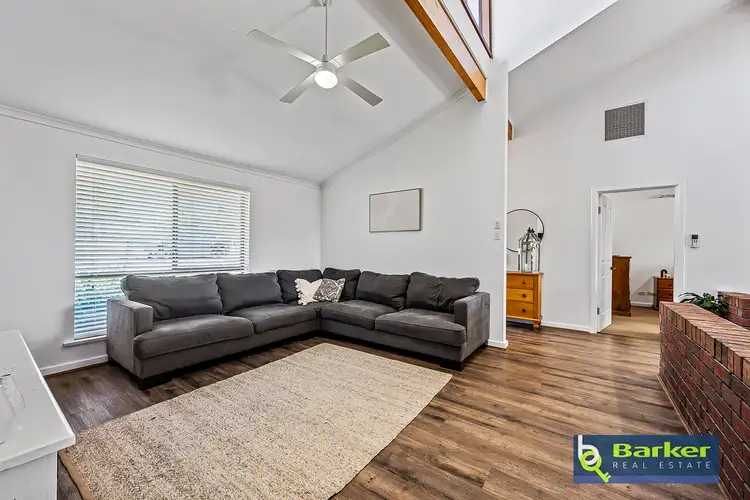
 View more
View more View more
View more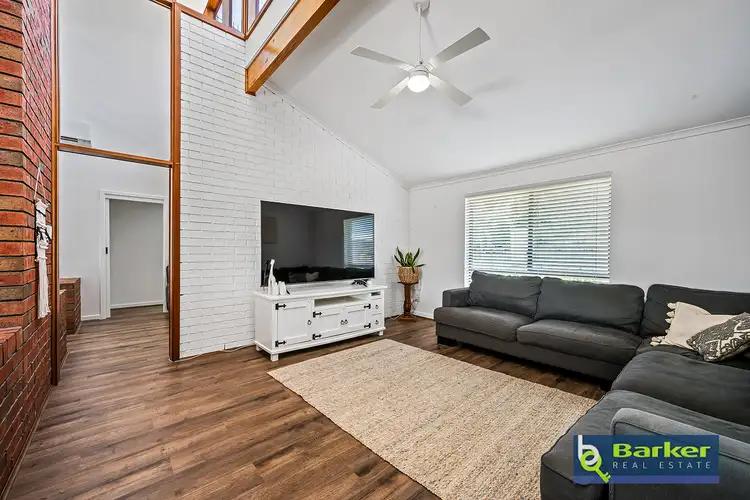 View more
View more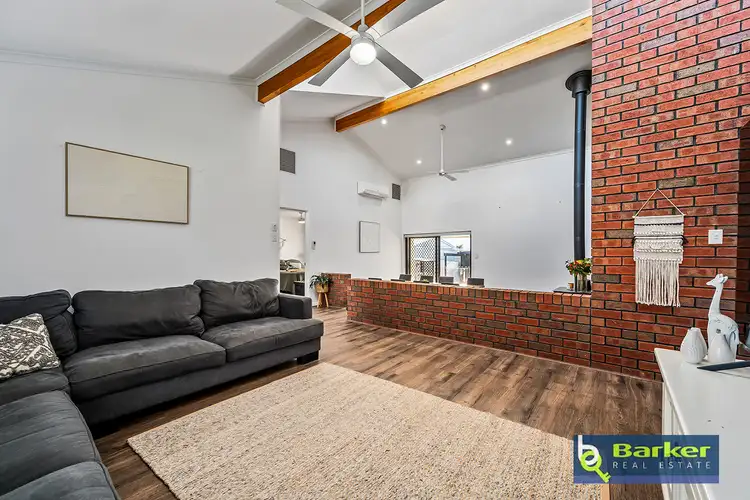 View more
View more
