Travis Denham and Michelle Draper are excited to present to the market this incredible family home located at 4 Central Avenue, Hallett Cove.
Are you envisioning a move to a spacious and prestigious family home in the highly desirable beachside suburb of Hallett Cove? Now is the perfect opportunity to turn that vision into reality. Set just seconds away from the picturesque coastline, this remarkable property boasts four bedrooms, two bathrooms, and is positioned on an expansive 864 sqm (approx.) block. The allure of this residence is sure to leave a lasting impression, offering the ideal blend of style, comfort, and coastal living.
Ideal for those who love to entertain, this home showcases an expansive open-plan living, dining, and kitchen area, designed with perfection in mind. This thoughtfully crafted space not only provides ample room for your guests to gather but also seamlessly connects to the alfresco entertainment area through sleek glass sliding doors. The seamless transition between indoor and outdoor spaces creates an inviting atmosphere, perfect for socialising and maximising the use of both interior and exterior living areas.
In addition to the open-plan area, the home features a second casual lounge room, adding another dimension to the living space. This additional lounge room provides a cozy retreat for more intimate gatherings or a relaxed space for family members to unwind.
The culinary enthusiast will be delighted by the beautiful and modern kitchen, meticulously designed to cater to every need. Featuring abundant cabinetry space, the kitchen boasts elegant white stone bench tops perfectly complemented by a stylish tiled splash back. High-end quality appliances elevate the cooking experience, including a four-burner gas cooktop with a sleek range hood, an integrated oven, and a dishwasher. A built-in pantry offers convenient storage, while the spacious island provides ample room for food preparation or casual dining.
Completing the allure of this home are four generously sized bedrooms, offering an abundance of space for customisation to suit your unique preferences. Adding a practical touch, the fourth bedroom presents the flexibility to function as a home office or study, enhancing the home's adaptability to your lifestyle. Bedrooms two and three are thoughtfully designed with built-in robes, offering convenient and stylish storage solutions. Meanwhile, the master bedroom is a luxurious retreat, featuring a his and hers walk-in robe and opulent ensuite with a double vanity.
The floor plan of this residence is exceptionally functional, ensuring convenience and accessibility with all bedrooms strategically positioned in close proximity to the home's stunning main bathroom and laundry. The well-appointed bathroom features a practical powder room with a separate toilet, as well as a walk-in shower and an inviting bathtub.
Ensuring secure storage for your vehicles, this property provides a double lock-up garage, offering both convenience and protection. Additionally, there is ample driveway space available, catering to any additional parking of a boat or caravan.
In case you aren't already impressed by the interior of the home, you'll be sure to love what's outside. The front of the home presents beautifully, with a perfectly manicured front garden.
Step into the epitome of outdoor leisure with a covered entertainment area that beckons relaxation and celebration. This inviting space seamlessly extends from the home, providing a perfect venue for summer parties and gatherings. Overlooking a vast and meticulously maintained backyard, the setting is an idyllic playground for both kids and pets, promising endless hours of joyous play.
Elevating the appeal of this exquisite home is its enviable location. Situated within close proximity to esteemed educational institutions like Hallett Cove School R-12, Hallett Cove South Primary School, and Sheidow Park Primary School. Public transport is easily accessible, with the Hallett Cove Beach Railway Station just a short distance away, ensuring convenient connectivity. The locale is further enriched by a selection of amenities, including multiple shopping facilities such as Hallett Cove Shopping Centre and Southgate Plaza. For outdoor enthusiasts, the residence is surrounded by numerous ovals, reserves, and walking trails, including the scenic Hallett Cove Conservation Park and Boardwalk, as well as The Cove Sporting Complex. Additionally, the real stand out is the mere seconds away proximity to the beautiful beach, offering a captivating seaside escape just moments from the doorstep - it really doesn't get much better than this!
Disclaimer: All floor plans, photos and text are for illustration purposes only and are not intended to be part of any contract. All measurements are approximate, and details intended to be relied upon should be independently verified.
(RLA 299713)
Magain Real Estate Brighton
Independent franchisee - Denham Property Sales Pty Ltd



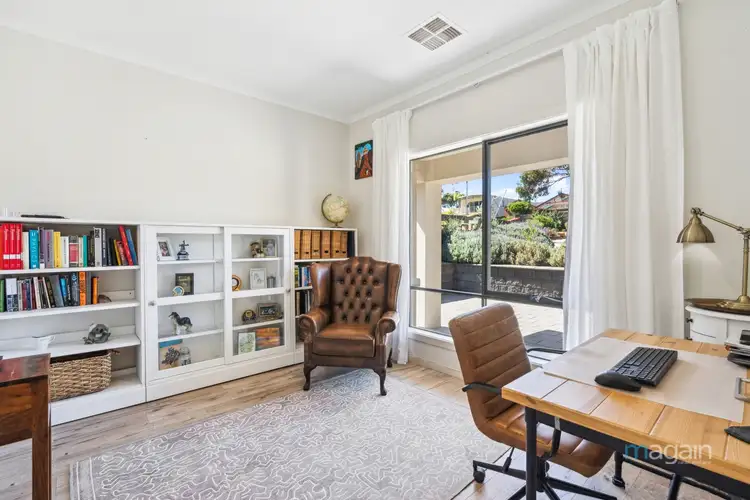



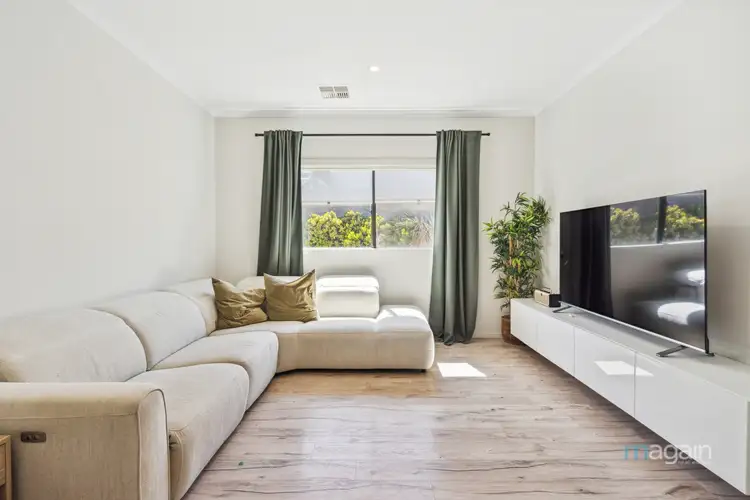
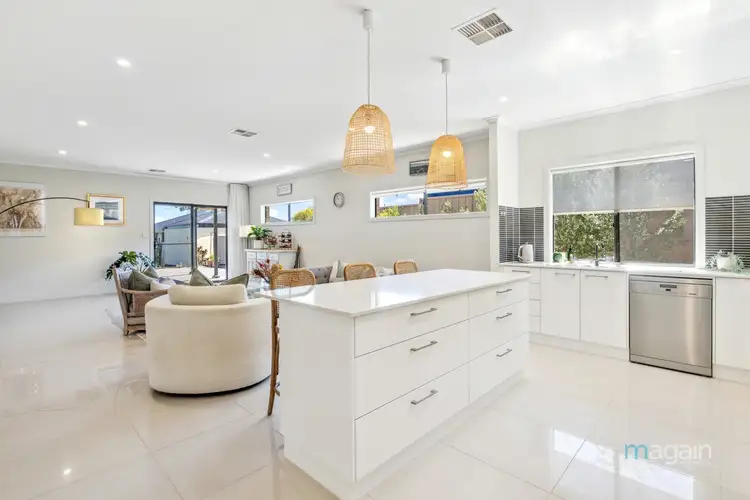
 View more
View more View more
View more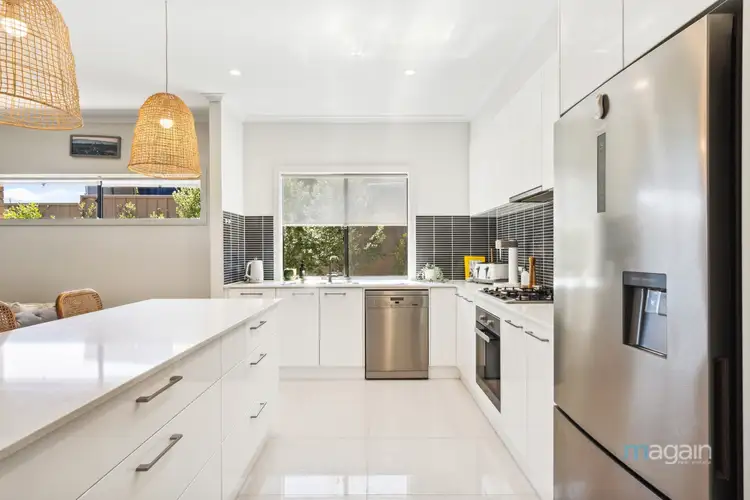 View more
View more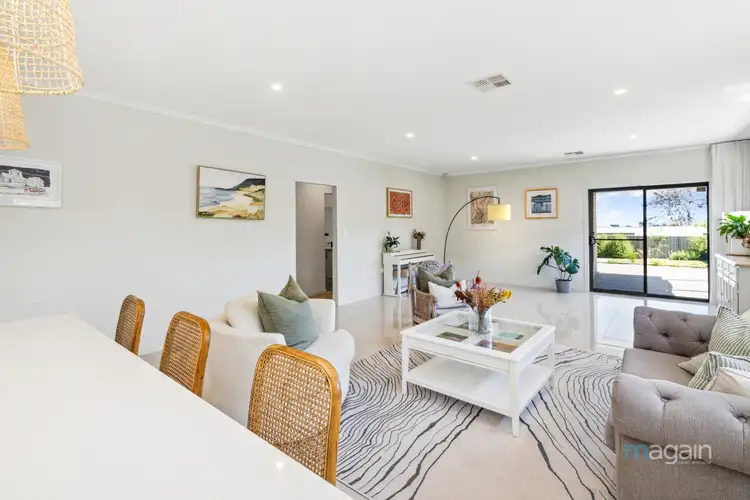 View more
View more


