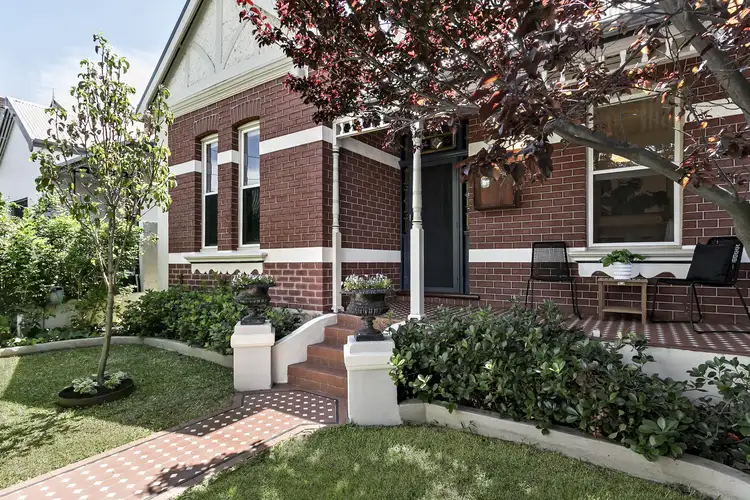With period features extending well beyond the picket fence, character permeates every corner of this 1920s three-bedroom, one-bathroom home. High decorative ceilings, jarrah floorboards, picture rails, high skirting boards, sash windows, a claw-foot bath and fireplaces are complimented by a renovation sympathetic to the era while embracing modern living.
Every room is generous in size, from the bedrooms to expansive open-plan living and dining featuring a gourmet kitchen with high-end appliances and stone countertops, undoubtedly inspiring get-togethers with your favourite people. As the warmer months roll in, fling open those French doors to the gorgeous garden and dine on the deck adorned with a gorgeous mature frangipani tree.
Off-street parking in the double garage accessed by a rear laneway allows your front yard to remain as charming as the day this house was built, including an elevated bullnose veranda and tessellated tiles. An additional room with provisions for plumbing adjoins the garage and presents the opportunity for additional storage or an easy conversion into a home office or studio overlooking the garden.
With all the hard work done, you'll have plenty of opportunities to enjoy this highly sought-after neighbourhood with the Beaufort Street dining/shopping strip and Hyde Park metres away. You're within the catchment of Highgate Primary School and Mount Lawley Senior High School, and it's only a short distance to Perth College and Edith Cowan University. The buses running along Beaufort Street or the East Perth train station will have you in Perth's CBD in moments.
Situated on a 314sqm block, families and professionals will find this charming home hard to resist.
Features you will love:
- 1920s three-bedroom (one with built-in robes), one-bathroom character home
- Large open-plan living and dining area with French doors leading to alfresco dining
- Renovated kitchen with stone countertops, shaker-style cabinetry, soft closing drawers, stainless steel Fisher & Paykel oven, Bosch 5-burner gas cooktop with a recessed rangehood & LG dishwasher
- Integrated laundry/bathroom with a claw-foot bath, seperate shower federation & subway tiling and a separate toilet
- Period features: high decorative ceilings, jarrah floorboards, picture rails, high skirting boards, fireplaces & sash windows
- Front yard with a white picket fence, tessellated tiles, fretwork, tuckpointing, a bullnose veranda with turned posts and a front door with leadlight
- Backyard features a deck with recessed lighting, lawn, reticulation and mature trees, including a frangipani
- Daikin split-system air-conditioning in the primary bedroom and living room
- Double remote-control garage with rear laneway access and a office/studio/garage with loft storage
- 314sqm block
- Walking distance to the Beaufort Street tourist precinct and Hyde Park
- Catchment for Highgate Primary School and High Lawley Senior High School
- Water rates: $1490.10pa
- Council rates: $2156.88
Contact Chris Pham at 0448 777 511 or [email protected] today.








 View more
View more View more
View more View more
View more View more
View more

