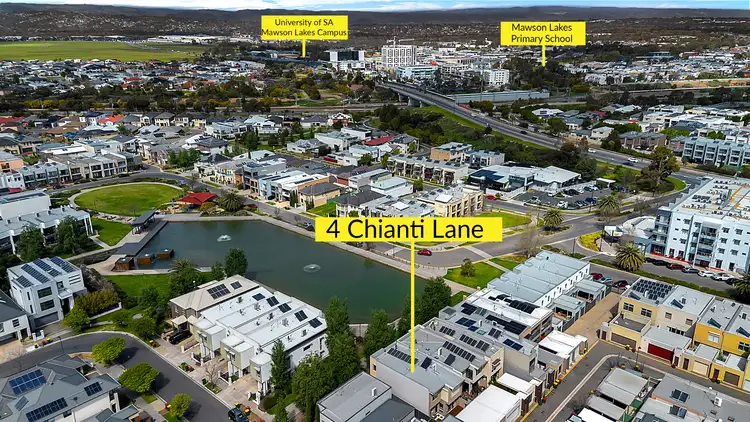Ray White Salisbury proudly presents 4 Chianti Lane, an executive family home in the prestigious lakeside suburb of Mawson Lakes.
THE LOCATION
Situated in the highly sought-after Cascades Estate, this property is perfectly positioned just a short stroll from Cascades Lake and surrounding playgrounds.
The vibrant Main Lake precinct is only moments away, offering an array of restaurants, cafés, and shopping options. Families will appreciate being close to quality schools including Mawson Lakes School, UniSA, and Endeavour College. With the Mawson Interchange nearby and the Adelaide CBD just 25 minutes away, convenience is guaranteed.
THE RESIDENCE
Built in 2012, this executive two-storey residence showcases modern design and functionality, offering spacious living for families who seek comfort and style. The home opens into a large, light-filled open-plan layout, with modern finishes and year-round comfort provided by ducted reverse cycle heating and cooling, complemented by ceiling fans.
The contemporary kitchen is a highlight, complete with stone benchtops, stainless steel appliances, gas cooking, and dishwasher. A separate downstairs family room offers versatility as either a second living space or potential fifth bedroom. For added convenience, the ground floor also features a powder room and a well-appointed laundry with excellent storage. Outdoors, the decked courtyard is perfect for entertaining, surrounded by low-maintenance garden beds and neat lawn, plus the added benefit of solar panels.
Upstairs, the home offers four generously sized bedrooms. The master suite includes a walk-in robe, ensuite with double shower and tiled niche, and direct access to the balcony. Bedrooms 2 and 3 include built-in robes, while bedroom 4/ study also enjoys balcony access. A central bathroom services the remaining bedrooms.
FEATURES
• Solar Panels
• Double Carport With Auto Roller Door
• 2012 Built, Tastefully Updated Throughout
• Spacious Open-Plan Living With Downlights
• Powder Room and Convenient Downstairs Toilet
• Laundry With Ample Storage and Under-Staircase Storage
• Ducted Reverse Cycle Heating and Cooling Plus Ceiling Fans
• Separate Downstairs Family Room or Optional Fifth Bedroom
• Designer Kitchen With Stone Benchtops and Stainless Steel Appliances
• Decked Entertaining Courtyard With Low-Maintenance Gardens and Retractable Clothesline
• Four Upstairs Bedrooms, Including Master Suite With Ensuite, Walk-In robe, and Balcony Access
Don't miss this opportunity to make it your dream home, contact Justin Irving today for all enquiries.
Regarding price. The property is being offered to the market by way of Auction, unless sold prior. At this stage, the vendors are not releasing a price guide to the market. The agent is not able to guide or influence the market in terms of price, instead providing recent sales data for the area which is available upon request via email or at the open inspection.
Disclaimer: Every care has been taken to verify the correctness of all details used in this advertisement. However, no warranty or representation is given or made as to the correctness of information supplied and neither the owners nor their agent can accept responsibility for errors or omissions. Prospective purchasers are advised to carry out their own investigation.








 View more
View more View more
View more View more
View more View more
View more
