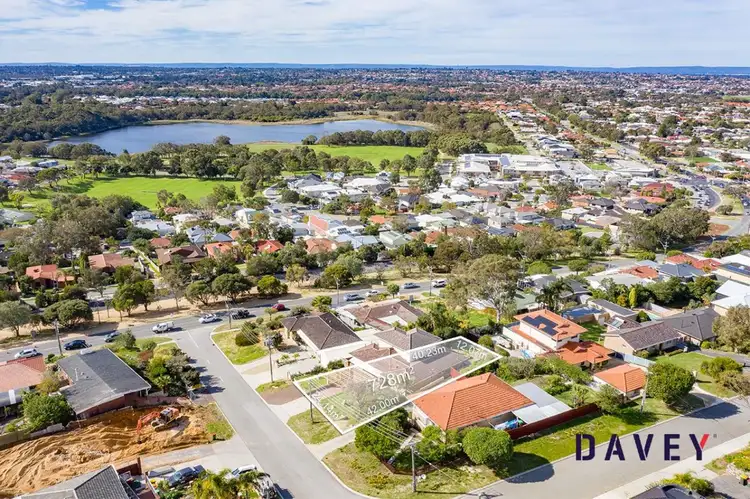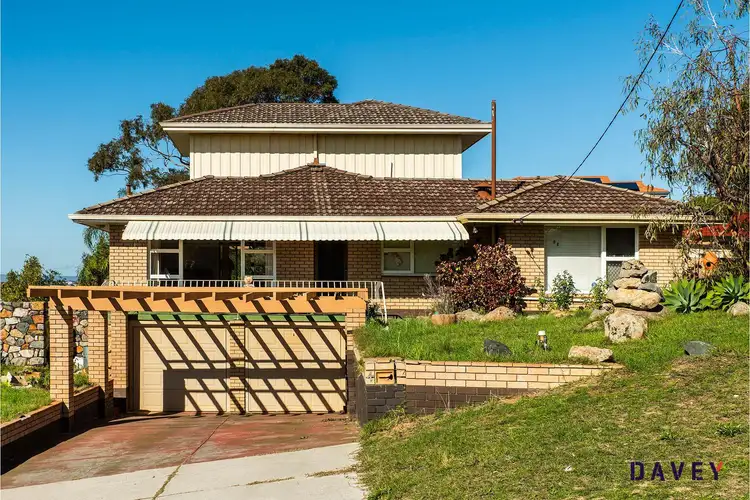HOME OPEN CANCELLED - This property is now under offer. Apologies for any inconvenience.
This spacious and elevated 728sqm (approx.) block with a generous 24.17-metre frontage boasts exciting duplex potential and currently plays host to a solid two-storey 4 bedroom 2 bathroom residence that gives you a snapshot of what is to come in the form of breathtaking 180-degree panoramic inland and Lake Gwelup views - as well as a stunning outlook towards the Perth city skyline.
There is no better time to build a brand-new home - or two - than right now, as prospective buyers are able to take full advantage of the $10,000 First Home Owner Grant (FHOG), the $20,000 State Government's "Building Bonus Package" or the $25,000 Federal Government's HomeBuilder Package - the latter two before the end of the year. There is even the possibility of being eligible for all three, with the total of the grants equating to $69,000 - up from $55,000 - if you include the further $14,000 first-home buyer stamp-duty concession as part of the FHOG.
Imagine a lifestyle where lush parklands - including the picturesque Lake Gwelup Reserve, the magnificent Karrinyup Shopping Centre redevelopment, bus stops, sporting facilities, Our Lady of Good Counsel School and Newborough Primary School are all only walking distance away and the likes of Trigg Beach, the new-look Scarborough Beach esplanade, the freeway, further public-transport options, cafes, restaurants and golf courses can all be reached within a matter of just minutes. Your future lies here - there is no doubt about it!
WHAT'S INSIDE?
- 4 bedrooms, 2 bathrooms
- Carpeted upstairs master-bedroom suite with a walk-in wardrobe, a private en-suite bathroom with a shower, toilet and vanity, awesome elevated city, Lake Gwelup and treetop views and an adjacent study/office/nursery with panoramic 180-degree inland/lake views and city glimpses to enjoy
- The large welcoming front lounge room off the entry is also carpeted for complete comfort and boasts split-system air-conditioning, a ceiling fan and a heater for all seasons
- Solid wooden floorboards to the kitchen and dining area where Westinghouse electric cooktop and oven appliances meet a range hood, a double storage pantry and a breakfast/meals bar for good measure
- Huge downstairs games room with space for a pool table, a corner heater and outdoor access to the pergola and yard for more fantastic views
- Large 2nd/3rd/4th ground-level bedrooms with wooden floorboards and built-in robes
- Practical main downstairs bathroom, featuring a separate shower and bathtub
- Efficient laundry with double wash troughs, a separate 2nd toilet and outdoor access to the backyard
- Feature character ceiling cornices and skirting boards
WHAT'S OUTSIDE?
- Outdoor pergola off the games room, overlooking the "blank canvas" of a backyard whilst boasting city views and a 180-degree vista of the tree-lined valley - and even Lake Gwelup itself
- Double under-croft lock-up garage with an open driveway pergola preceding it
- Security doors and screens fitted
WHAT YOU MAY NOT NOTICE
- R30 zoning
- Instantaneous gas hot-water system
HOW BIG?
- 728sqm (approx.) block size
- Approximate 24.17-metre frontage
PEACE OF MIND
- No matter what you decide, you will be taking full advantage of an enviable elevated location where the views are more-or-less guaranteed and both the city and coast are only minutes away in the either direction - as well as other notable amenities such as the prestigious Lake Karrinyup Country Club, Hamersley Public Golf Course, Westfield Innaloo Shopping Centre, St Mary's Anglican Girls' School, Churchland Senior High School, Hale School, Newman College and more
Contact Phil Pope now for everything you need to know about this prime piece of Karrinyup real estate. You won't be disappointed!
Disclaimer - Whilst every care has been taken in the preparation of this advertisement, all information supplied by the seller and the seller's agent is provided in good faith. Prospective purchasers are encouraged make their own enquiries to satisfy themselves on all pertinent matters.








 View more
View more View more
View more View more
View more View more
View more

