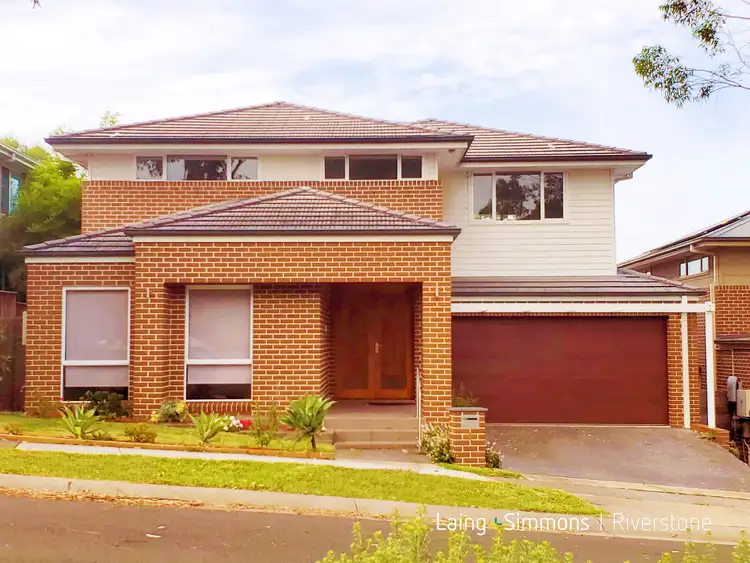$1,730,000
5 Bed • 3 Bath • 4 Car



+17
Sold





+15
Sold
4 Dainfern Street, Beaumont Hills NSW 2155
Copy address
$1,730,000
- 5Bed
- 3Bath
- 4 Car
House Sold on Fri 21 Jun, 2024
What's around Dainfern Street
House description
“Family Home with Perfect Convenient Lifestyle Living”
What's around Dainfern Street
 View more
View more View more
View more View more
View more View more
View moreContact the real estate agent

Melvin Lingga
Laing+Simmons Riverstone
0Not yet rated
Send an enquiry
This property has been sold
But you can still contact the agent4 Dainfern Street, Beaumont Hills NSW 2155
Nearby schools in and around Beaumont Hills, NSW
Top reviews by locals of Beaumont Hills, NSW 2155
Discover what it's like to live in Beaumont Hills before you inspect or move.
Discussions in Beaumont Hills, NSW
Wondering what the latest hot topics are in Beaumont Hills, New South Wales?
Similar Houses for sale in Beaumont Hills, NSW 2155
Properties for sale in nearby suburbs
Report Listing
