Ray White Salisbury is proud to present 4 De Mille Street, Salisbury Downs.
This is a rare opportunity to secure two homes on one title with endless potential!
THE LOCATION
Discover family-friendly living in this ideally positioned home nestled directly across from the serene Little Para Linear Reserve, creating a tranquil setting for outdoor activities and relaxation. Riverdale Primary School and Preschool is directly across the road, providing convenience for busy families, whilst other quality education including Salisbury Downs Primary School, The Pines Primary School, Bethany Christian School, Parafield Gardens High, and Temple Christian College are also within close proximity, ensuring your family's educational requirements are met with ease.
Enjoy effortless shopping with Hollywood Plaza merely a 3-minute drive away, offering a plethora of retail options. Paralowie Plaza, Parabanks Shopping Centre, and the recently opened District Outlet store are also just a short commute, providing diverse shopping experiences for all your needs.
Conveniently located public transport, including the Chidda and Salisbury train stations plus multiple bus routes, ensures easy commuting options for both work and leisure. Strategic access to Salisbury Highway offers a direct route to the vibrant heart of Adelaide's CBD, situated only 20 kilometres away.
THE RESIDENCE
Nestled on an expansive 817sqm allotment with a whopping 27.4m frontage, 4 De Mille Street presents a unique opportunity to secure not one, but two properties under a single title. Boasting a total of six bedrooms and two bathrooms, this remarkable offering is perfect for large families, multi-generational living, or astute investors seeking dual rental income.
As you arrive, you'll be impressed by the long driveway and expansive front yard, providing ample off-street parking options for multiple vehicles.
HOUSE 1:
The first residence welcomes you with a spacious living and dining area, adorned with plenty of cabinetry space for storage. Stay comfortable year-round with the split system and ceiling fan, ensuring a pleasant atmosphere in every season. Three well-sized bedrooms, with two bedrooms featuring ceiling fans for added comfort. The bathroom boasts a convenient separate toilet, catering to busy family lifestyles.
HOUSE 2:
Step inside the second residence to discover a haven of comfort and convenience. Enjoy ducted cooling throughout, complemented by a cozy gas heater in the living room, creating the perfect ambiance for relaxation. The well-equipped kitchen features a stainless steel dishwasher and a 900mm gas cooktop. Three bedrooms, two with built-in robes, provide ample accommodation space for the whole family. The bathroom offers a separate toilet for added convenience, while the laundry provides rear yard access for easy outdoor maintenance.
OUTDOORS:
The carport nestled between the two residences offers secure vehicle parking for multiple cars, ensuring peace of mind for residents. The expansive verandah provides the ideal setting for family entertainment, where you can gather with loved ones and create cherished memories. The generous backyard offers endless potential for outdoor enjoyment, providing plenty of space for families or a blank canvas for the savvy investor.
FEATURES
• 27.4m Frontage
• 817sqm Allotment
• Multiple Off Street Parking Options
• Total of Six Bedrooms and Two Bathrooms
• Prime Location Across From Reserve and School
• Two Separate Dwellings Offering Dual Living Opportunity
Don't miss your chance to secure this rare dual living opportunity with endless potential, for all enquiries please contact Justin Irving.
Disclaimer: Every care has been taken to verify the correctness of all details used in this advertisement. However, no warranty or representation is given or made as to the correctness of information supplied and neither the owners nor their agent can accept responsibility for errors or omissions. Prospective purchasers are advised to carry out their own investigations. All inclusions and exclusions must be confirmed in the contract of sale.
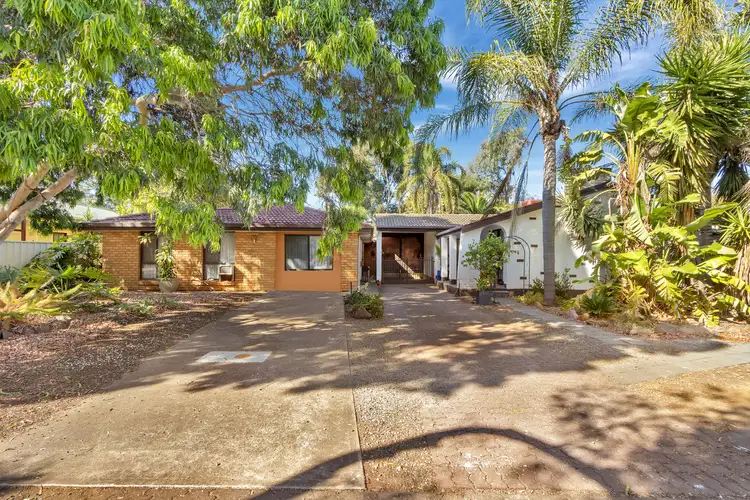
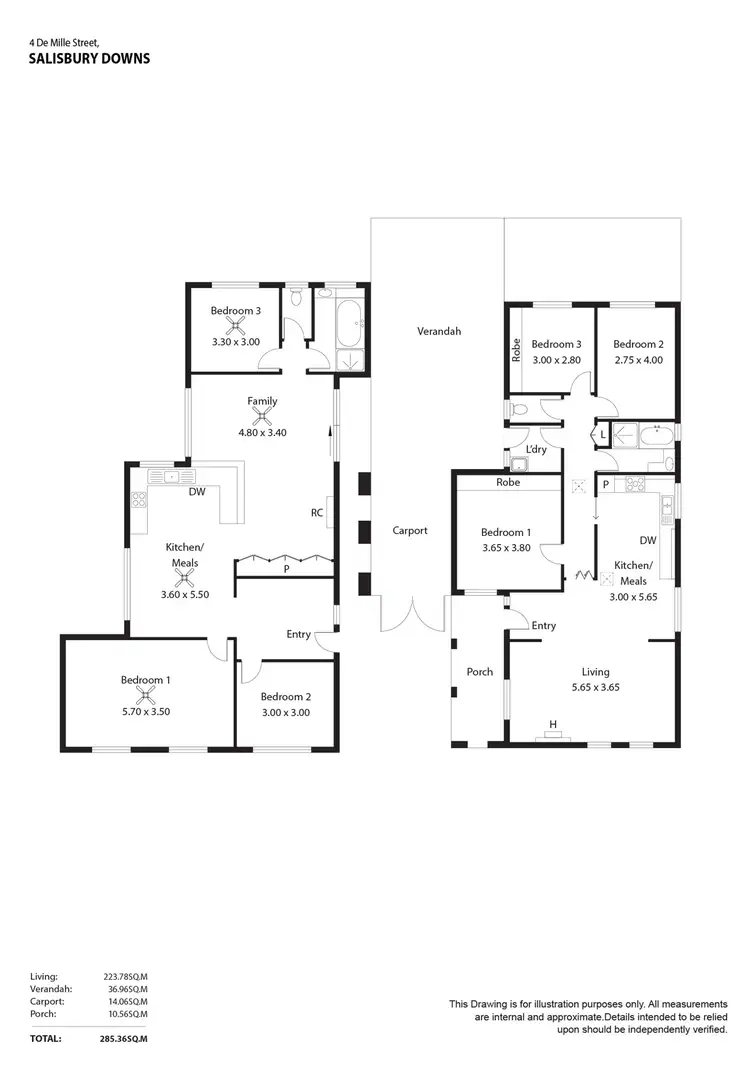
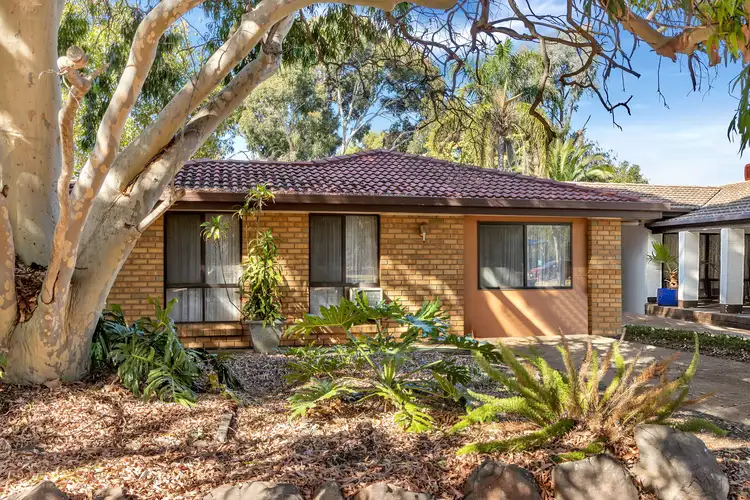
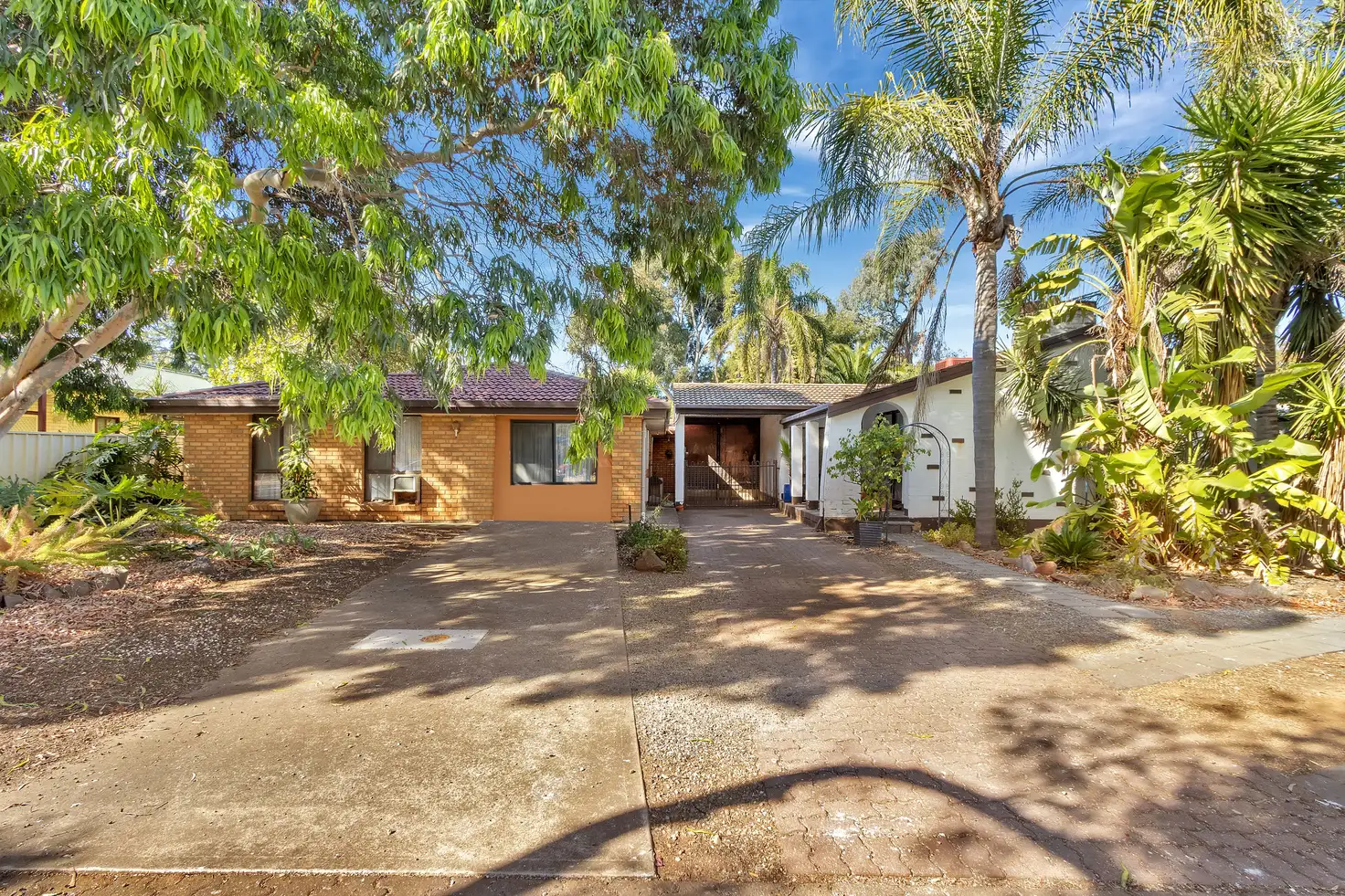


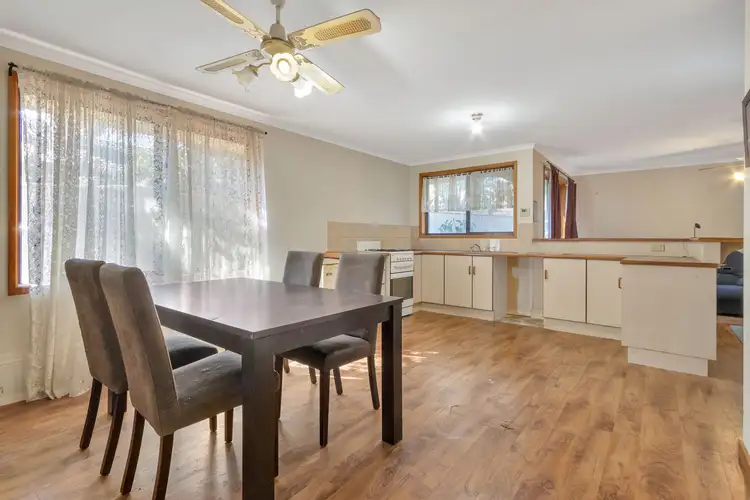
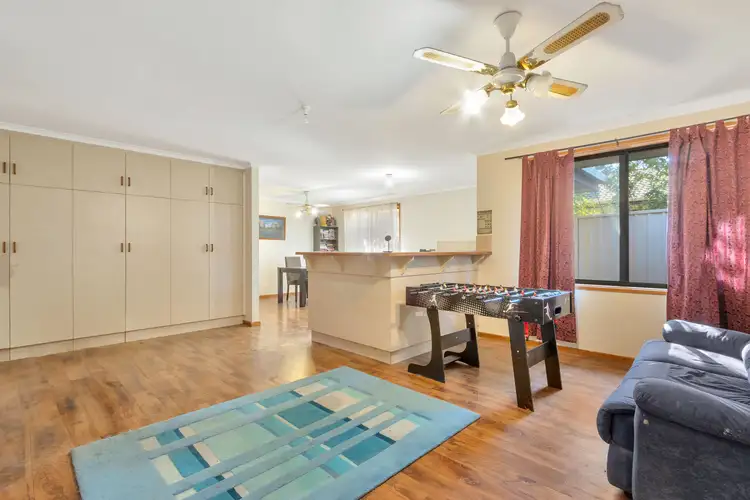
 View more
View more View more
View more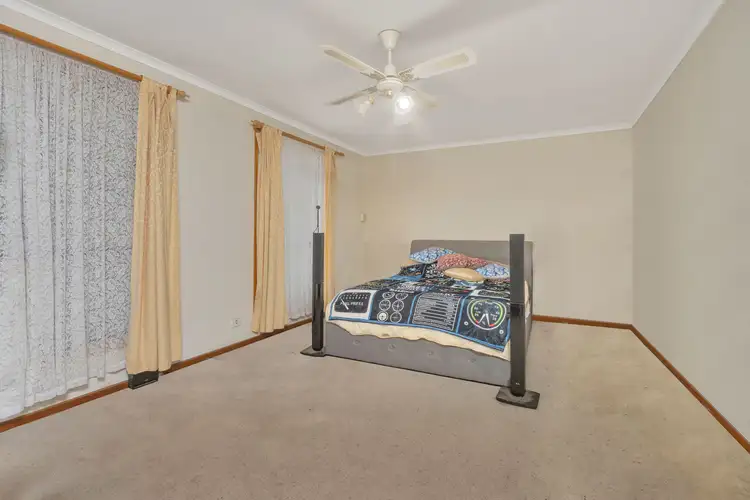 View more
View more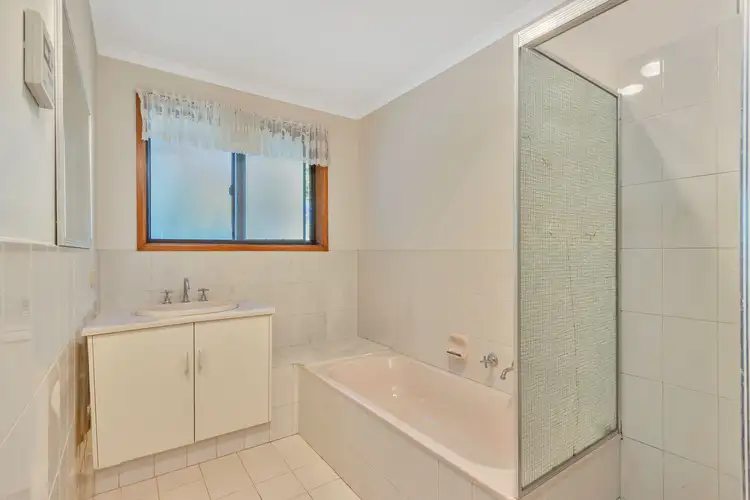 View more
View more
