Location reigns supreme in Real Estate and when you have an exclusive location blended with design that exceeds every standard for a relaxed family lifestyle, you have a rare home indeed. Situated in one of Curtin's most sought after and secluded cul-de-sac locations, is this tastefully restyled and renovated family home, set on an easy care 855sqm block within metres to Curtin Ridge Reserve.
Surrounded by private mature landscaped gardens, the large covered porch makes an impressive entry to the property. Boasting warmth and flow throughout with the use of clean lines, open spaces and extensive use of full length windows and sliding doors. The flexible floor plan features a number of open living spaces which include the formal lounge and dining at the front of the home, spacious family and meals area. The light filled modern gourmet kitchen has soft close drawers, stone benchtops, dishwasher, pull-out double bins and a Kleenmaid fan-forced Pyrolytic oven and induction cooktop.
Accommodation includes four/five bedrooms all with built-in wardrobes, plus an oversize study supported by two beautifully renovated bathrooms which include quality custom vanities, glass feature tiles, Rogerseller tapware and in-floor heating. A rumpus/games room downstairs is perfect for the large family, with a bedroom and bathroom adjacent, this area could easy double as a home office, granny flat or parents retreat.
Other features include a large outdoor entertaining area with custom iron railings and outdoor speaker system, enclosed rear garden with North facing established trees ideal for pets and children to run around.
Situated in the friendly residential suburb of Curtin - with sought after exclusive area primary schools, local shopping centre designed for coffee catch-ups, 24 hour gym, medical facilities and much more. Express buses to the city, Parliamentary triangle, Inner South High Schools & Colleges. An outstanding and rare opportunity not to be missed.
Features Include:
Only 2 owners
Sought after cul de sac location
Easy care 855sqm
Rendered, solid brick and double-brick construction
Restyled and renovated throughout to a high standard including new roof, gutters, fascia?s, downpipes all upgraded and new PVC sewerage/stormwater pipes through to block boundary
Immaculately maintained and presented
Recently painted inside and out
Ducted gas heating and Evaporative cooling
Separate formal and informal living areas
Double-glazed windows to kitchen
Oversized Family room with double glazed windows
Neutral décor throughout with a soft nod to chic French Provincial and includes stylish plantation shutters, decorative cornices and detailed window architraves
Rumpus / games room or parents retreat downstairs
French provisional inspired kitchen overlooking the rear gardens
Four/five generously proportioned bedrooms
Two beautifully renovated bathrooms
Elevated outdoor covered entertaining deck
Double garage with auto doors and Ample storage
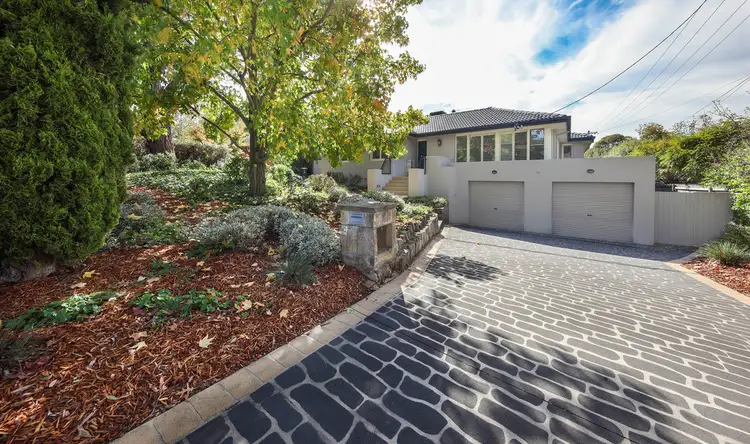
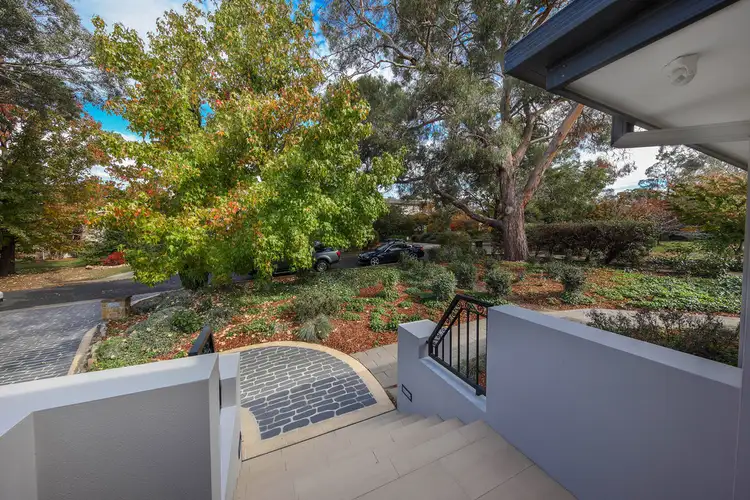
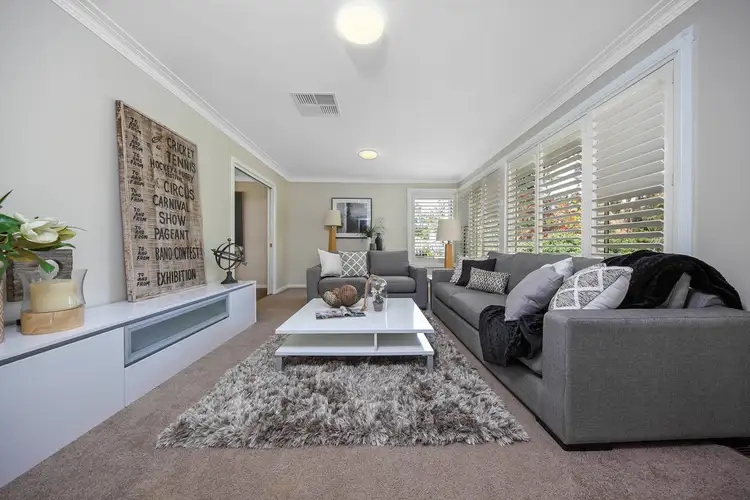
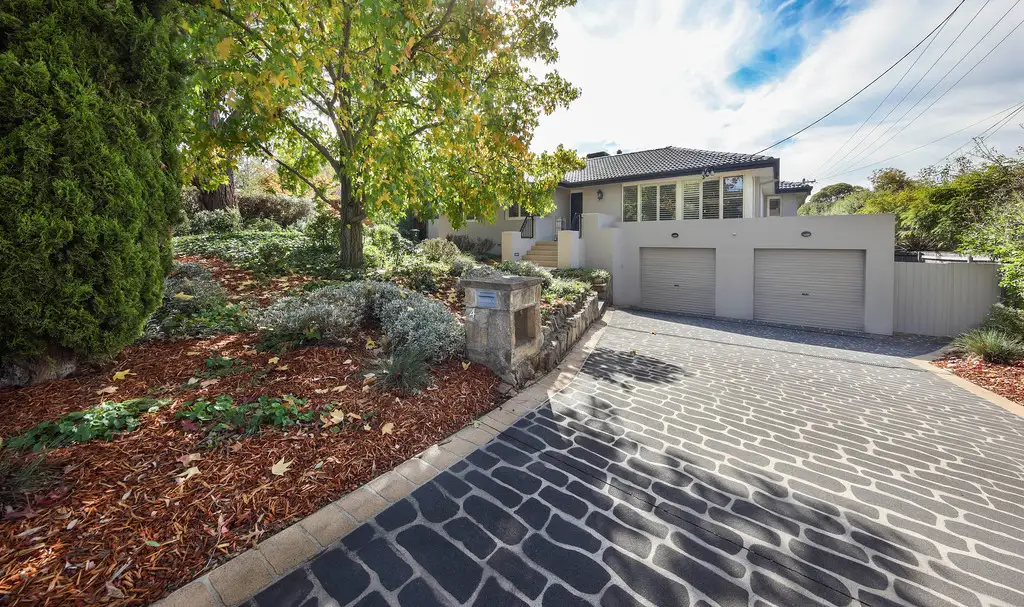


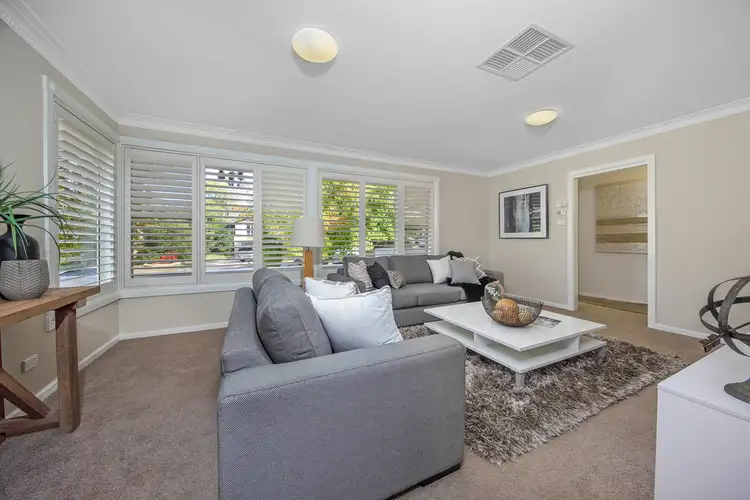
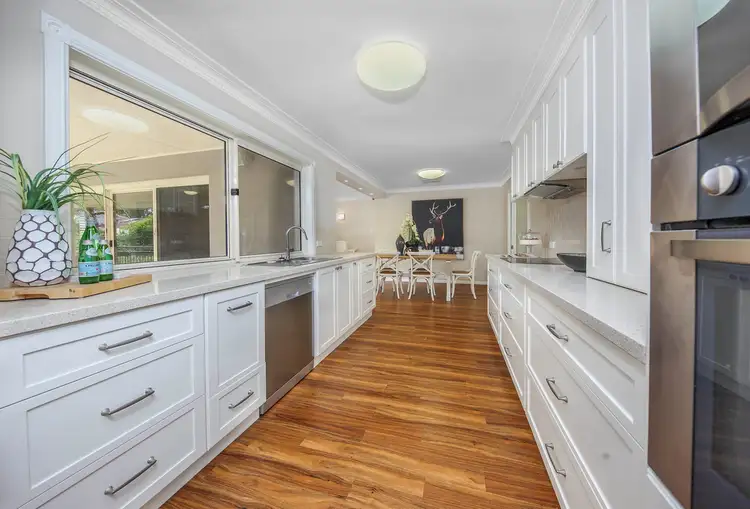
 View more
View more View more
View more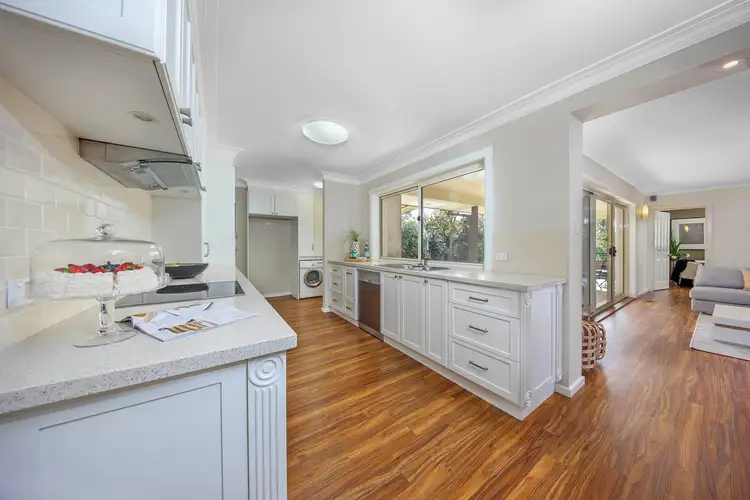 View more
View more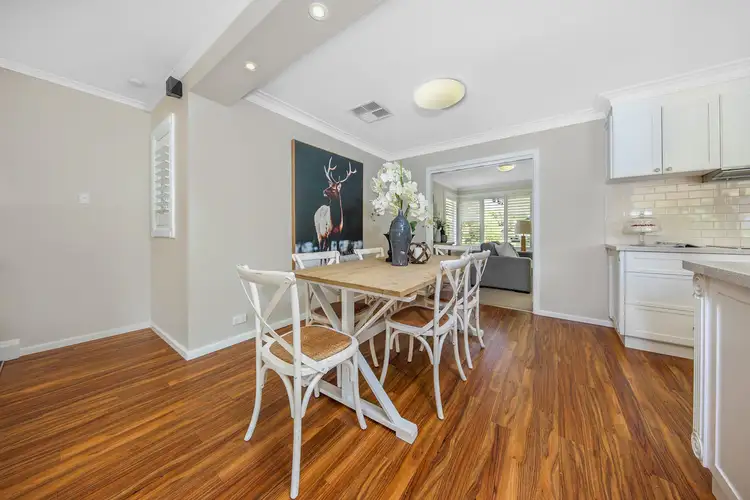 View more
View more
