Welcome to 4 Disney Street, Stafford Heights - a bright, spacious, and versatile family home nestled into one of the suburb's quiet, leafy pockets. With multiple living areas, excellent storage, and a layout designed for comfort, this property combines practicality with charm. Its delightful Disney Street address adds a touch of character, making it a home where memories are ready to be made.
Inside, the home features four good sized bedrooms, a central bathroom, and three internal living areas, providing exceptional flexibility for families of all stages. The kitchen sits at the heart of the home, connecting seamlessly with the dining and living zones, making everyday living and entertaining a breeze. Large windows throughout invite natural light, creating a bright and welcoming interior. Step outside to the covered outdoor entertaining area, perfect for an upcoming Christmas gathering, weekend BBQs, alfresco dining, or a peaceful morning coffee while overlooking the backyard.
Practicality is a highlight of this home, with a remote double garage, additional under-house storage, and thoughtful inclusions throughout that cater to comfort and convenience.
Home Features:
• Multiple living spaces, including lounge, separate living room, and downstairs rumpus room, perfect for families, home offices, or recreational zones.
• Brand new carpet in the lounge, living room and bedrooms with beautiful hardwood timber flooring underneath, offering both comfort now and future potential for polished timber lovers.
• 4 bedrooms, 3 with mirrored built-in wardrobes, offering generous storage while enhancing light and space.
• Updated main bathroom with heating lamps, exhaust fan, bidet toilet, mobility bars, and a spacious layout, combining style, comfort, and accessibility.
• Front sunroom, perfect as a reading nook, study, or morning coffee spot.
• Reverse-cycle air-conditioner in the lounge room, plus additional air-conditioners in the main and second bedrooms, keeping the home comfortable through all seasons.
• Ceiling fans in three bedrooms and the lounge room, providing year-round airflow and comfort.
• Separate internal laundry and linen press, offering convenient storage for household items.
• Generous covered outdoor entertaining area, ideal for alfresco dining or weekend gatherings.
• Two chair lifts and mobility bars throughout, making the home highly accessible for those with mobility needs.
• Fern house, offering a serene space for plant enthusiasts or gardening projects.
• Elevated southern aspect, bringing natural light and breeze into the home.
• Security screens and flyscreens throughout, allowing fresh air in while keeping insects out.
• Extensive under-house storage, ideal for tools, seasonal items, or extra household space.
• Remote double tilt garage, providing secure parking
• Covered and secure side access, perfect for a caravan, trailer, or additional car.
• Second toilet downstairs off the rumpus, enhancing convenience for families and guests.
• Exceptionally neat, tidy, and well cared for, reflecting pride of ownership and long-term maintenance.
Set in the highly sought-after suburb of Stafford Heights, you're close to everything. Local schools, including Stafford Heights State School and Somerset Hills State School, are approximately 3 minutes away, while Padua College and Mount Alvernia College are within 6 minutes. Stafford City Shopping Centre is just 5 minutes from home, with the Everton Park dining precinct only 7 minutes away. Bus stops are within 350 metres, providing easy access to the CBD in around 20 minutes, and nearby parks - including Raven Street Reserve, are only 5 minutes' walk from your doorstep. Healthcare is also within easy reach: North West Private Hospital is approximately 3 minutes by car, Prince Charles Hospital and St Vincent's Private Hospital in Chermside is around 10 minutes from the property.
Combining flexible living spaces, practical features, and the charm of its Disney Street location, 4 Disney Street offers a rare opportunity for families, upsizers/downsizers, or investors seeking a well-maintained home in a highly desirable suburb. Contact Taryn today for further information and viewing times to suit your schedule.
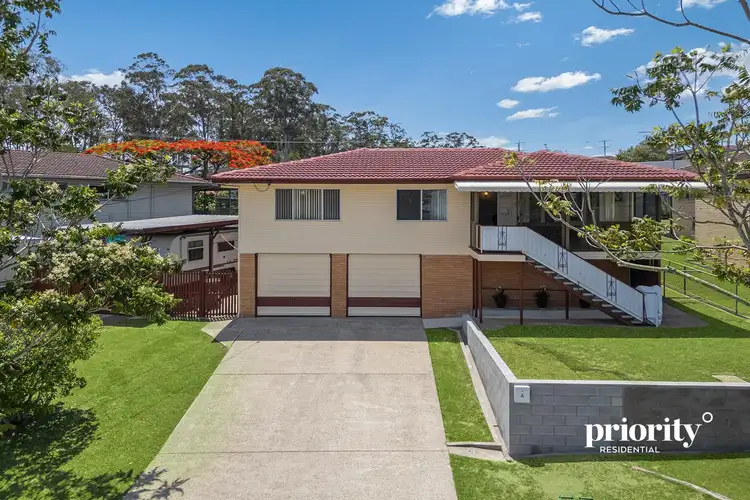
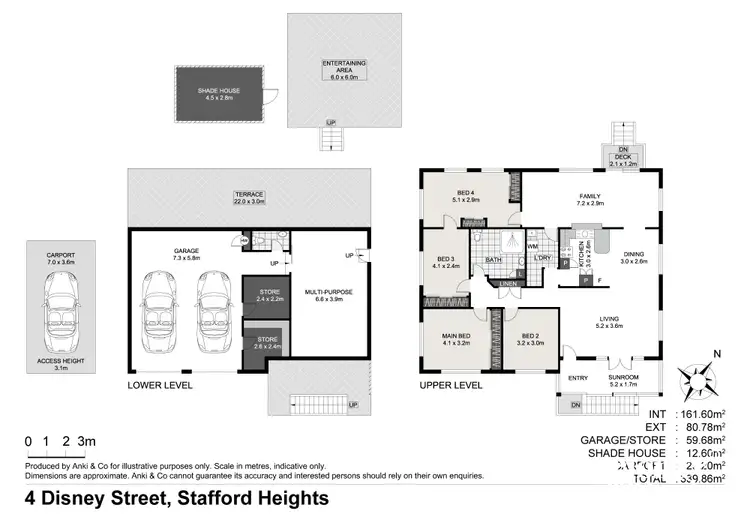
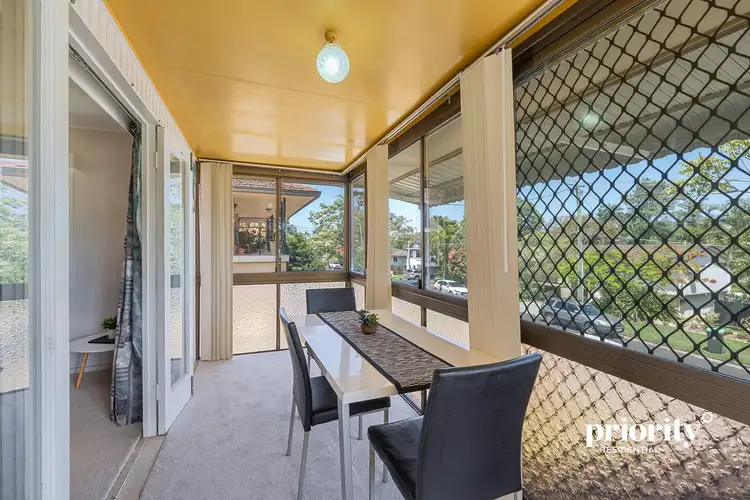
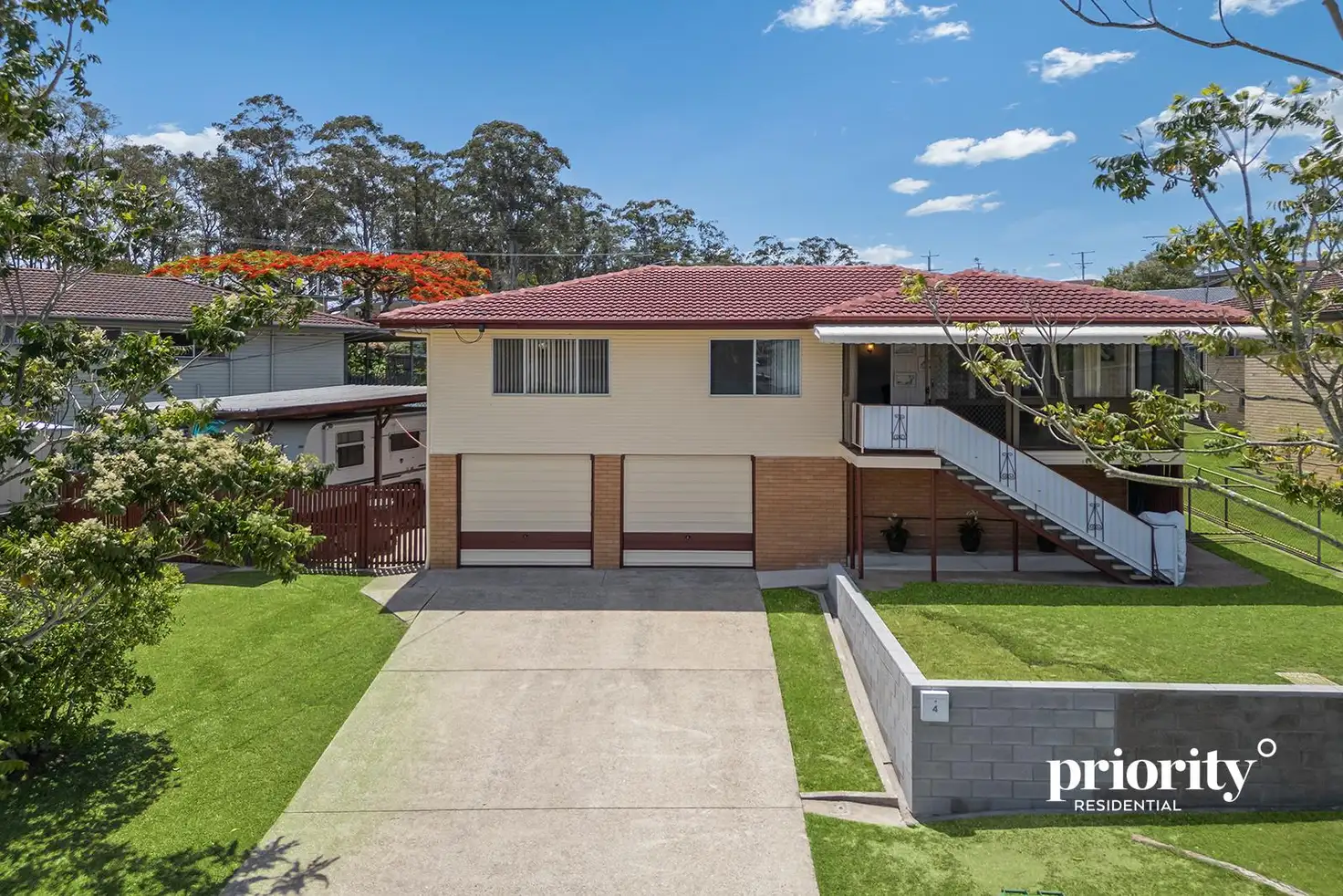




 View more
View more View more
View more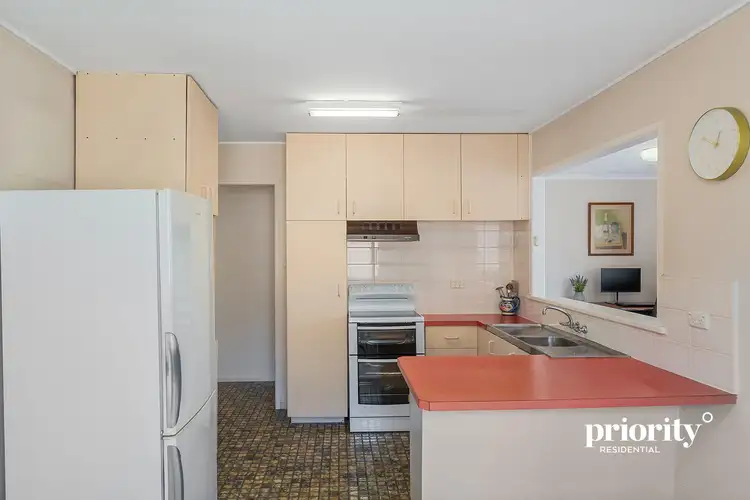 View more
View more View more
View more
