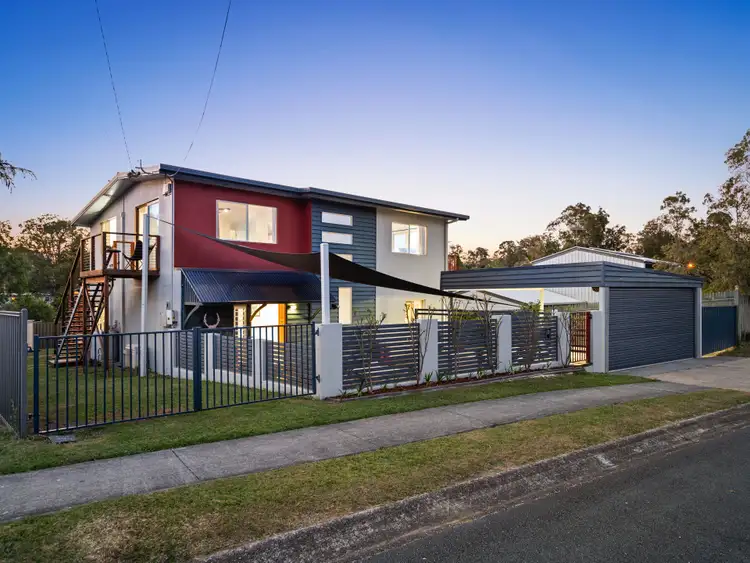Balancing space, style, and function, this intelligently designed residence brings together inspired upgrades, family-sized proportions and a free-flowing layout over two levels. With a large air-conditioned master suite downstairs and three additional bedrooms upstairs, the home is perfectly suited for modern family living or dual-living arrangements.
Everyday living is easy with open-plan lounge and dining zones that connect seamlessly to the entertainer's kitchen, where gas cooking and ample storage complement the central hub. Outdoors, two distinct alfresco spaces cater to gatherings both big and small - from the spacious patio overlooking the oversized backyard to the private front courtyard that offers a quiet escape.
This spacious, level backyard is brimming with possibilities. With side access for future plans, there's room for a pool, a granny flat ( both STCA), and a firepit to gather around on chilly nights. Kids can enjoy backyard cricket or footy, while pets have space to run. And when the day winds down, relax on the patio and take in the stunning sunsets.
Upstairs, three bedrooms, a family bathroom with floor-to-ceiling tiling, and a leisure retreat provide a tranquil escape for the family. Two of the bedrooms share a large balcony - an ideal spot to sit and enjoy some quiet downtime while capturing cooling summer breezes.
Property highlights:
• 4-bedrooms | 2 bathrooms and 2 additional powder rooms
• Versatile floorplan with various living areas - living & dining, dedicated study, upstairs leisure room
• Move-in ready with dual living potential
• Bright and airy home with quality upgrades & copious storage
• 4kW solar power electricity
• Instant gas hot water
• 2 balconies
• 2 outdoor entertaining areas
• Large block with fruit trees - lemon, lemonade, mandarin, orange, and paw paw
• Double lockup carport
Nestled in an established community with a host of quality schools, parklands, shops, healthcare, and public transport, the only thing missing is you!
• 17-minutes to Brisbane City
• In catchment for Eight Mile Plains State School & Rochedale State High School
• Moments to M1, M2, & M3 motorways allowing for easy travel in any direction
• 2-minutes to Underwood Market Place Shopping Centre
• 4-minutes to Eight Mile Plains Satellite Hospital
• 6-minutes to Rochedale's new Brisbane Metro bus station
• 6-minutes to Kuraby train station
• 9-minutes to Westfield Mt Gravatt
• 11-minutes to Sunnybank's iconic business, shopping and dining precincts
• 24-minutes to Brisbane Airport
Quickly becoming a family favourite, this is a home delivering large and spacious living and entertaining spaces focused on comfort and lifestyle. A stylish and sharp home with luxurious upgrades, this is inspired living that's versatile enough to adapt to every stage of family life. Contact Lance Lesslar for further information.
Disclaimer: Due to QLD legislation which prohibits a seller or agent from providing a price guide for auction properties, a price guide isn't available. The website possibly filtered this property into a price range for functionality purposes. Any estimates are not provided by the agent and should not be taken as a price guide.
Disclaimer: Whilst every effort has been made to ensure the accuracy of these particulars, no warranty is given by the vendor or the agent as to their accuracy. Interested parties should not rely on these particulars as representations of fact but must instead satisfy themselves by inspection or otherwise.








 View more
View more View more
View more View more
View more View more
View more
