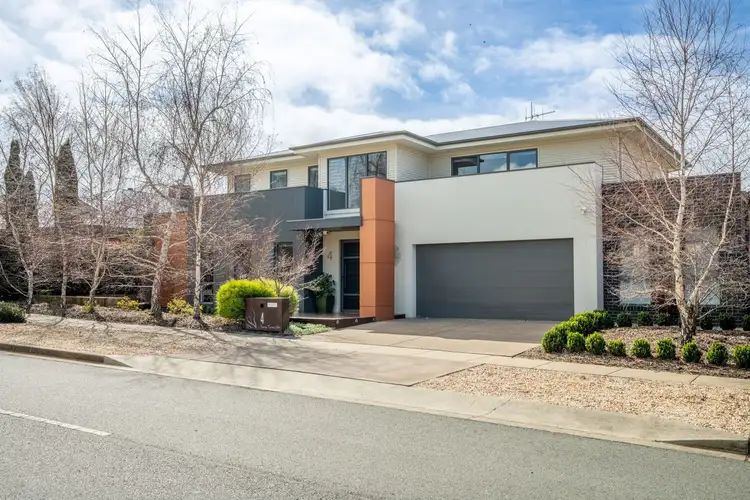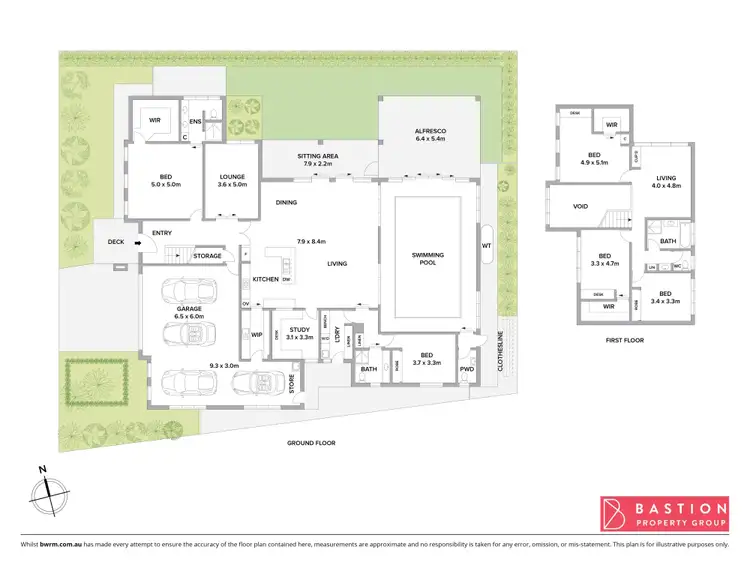Nestled in the highly sought-after suburb of Forde, this luxurious residence delivers an exceptional lifestyle with access to nearby shops, parks, walking trails, and quality schools. The home makes a bold statement with its contemporary architecture and thoughtful design, offering generous open-plan living and dining spaces that seamlessly connect to both the alfresco entertaining area and a show-stopping, fully enclosed indoor pool.
A formal downstairs lounge offers a private retreat, while the heart of the home - a designer kitchen - boasts a striking two-tone island bench, stone benchtops, custom cabinetry, a walk-in butler's pantry, and premium appliances including twin wall ovens and an induction cooktop, all framed by elegant pendant lighting and bespoke glass splashbacks.
Accommodation is thoughtfully spread across both levels, with a sumptuous ground floor main suite complete with walk-in robe and a resort-style ensuite. An additional downstairs bedroom with built-in robes and three spacious upstairs bedrooms - two with walk-in robes - provide comfort and flexibility for families of all sizes. The home features three designer bathrooms, including an upstairs showpiece with stunning tiling, a luxurious bathtub, and floating stone vanity.
The property is finished with a rare four car garage offering ample storage and workshop space, completing this premium package of style, function, and family-focused luxury.
- 5 oversized bedrooms, plus a dedicated home office, 3 bathrooms, a powder room and scope for an additional 2 car accommodation total 4 car garaging on 787 sqm of land
- Dedicated home office with built in desks and custom cabinetry
- 2.7m ceilings and raked ceiling in living area
- Segregated formal lounge room, as well as expansive open plan living and dining space connecting to both alfresco entertaining and a sparkling indoor heated pool, plus additional upstairs children's retreat breakout area
- Gourmet kitchen framed by chic pendant lighting and bespoke glass splashbacks, featuring stone benchtops, two-tone kitchen island bench. Bosch appliances including twin wall ovens, induction cooktop, dishwasher, plumbed fridge and ample storage behind custom cabinetry and a butler's pantry
- Oversized ground floor master bedroom suite with walk-in robe and ensuite featuring a grand mirror, mosaic tiling, floating stone-top vanities and above-bench basins
- Secondary guest bedroom to the rear of the home with full length mirrored built-in wardrobe, serviced by a full bathroom
- Three bedrooms upstairs, two of which are oversized with walk in robes, built in desks and custom cabinetry
- Three designer bathrooms with recessed shelving, floating stone-top vanities and above-bench basins, including an upstairs main with stunning mosaic tiling and bathtub
- Hydronic in-slab heating on the ground floor, two separate reverse cycle ducted heating and cooling systems, and under floor heating in the upstairs bathroom area
- Fully enclosed indoor pool with swim jets, solar and gas heating, private powder room and seamless connection to both indoor and alfresco living spaces
- Expansive outdoor entertainment area with new Beefmaster premium 4 burner BBQ kitchen
- Three gas instant hot water systems thoughtfully placed to service the entire home with hot water without delay
- Ample storage throughout the home.
Features:
● 517m2 Under the Roofline
● Lower Level: 215m2
● Upper Level: 96m2
● Garage & Store: 78m2
● Pool: 73m2
● Alfresco: 55m2
● 5 Oversized Bedrooms
● Dedicated Study with Custom Cabinetry
● Double glazed windows throughout
● Back to Base Security System
● Ducted vacuum
● Butler's Pantry
● Bosch Appliances
● 3 x Gas Instant Hot Water Systems
● Reverse Cycle Ducted Electric Heating and Cooling
● Hydronic In-floor Gas Heating
● Entertainment Area with new BBQ kitchen
● Oversized 4 Car Garage
● Close to Schools
● Close to Shops
● Close to Transport
● Close to Reserve, Walking & Cycling Trails
Whilst all care has been taken to ensure accuracy, the material and information contained are approximate only and no warranty can be given. Bastion Property Group does not accept responsibility and disclaim all liabilities regarding any errors or inaccuracies contained herein. You should not rely upon this material as a basis for making any formal decisions. We recommend all interested parties to make further enquiries.








 View more
View more View more
View more View more
View more View more
View more
