Another Goodhaus Sold
Extended and updated for modern family life, this four-bedroom single-level living home in Fraser delivers space, style and an enviable list of lifestyle features. From multiple living areas to a sauna, landscaped gardens and two covered entertaining decks-including one with its own fireplace-this is a home you'll never want to leave.
The open-plan kitchen, dining and family space is the heart of the home, framed by large windows and finished with hybrid timber flooring. The kitchen blends style and practicality, with feature tiles, abundant storage, generous bench space, and quality appliances. A second separate living area adds flexibility for family life.
All four bedrooms include built-in robes, while the main bedroom enjoys a walk-in robe and ensuite with dual waterfall shower heads. The main bathroom is a showstopper, with a deep showpiece bathtub, a walk-in shower with built-in seat, plus quality finishes. Year-round comfort comes via zoned Daikin ducted reverse-cycle heating and cooling, while double glazing and quality window treatments complete the picture.
Outside, the landscaped gardens feature fully irrigated lawns, a sauna, two covered decks, and plenty of parking. The main deck is designed for all seasons, with a ceiling fan for summer and a fireplace for winter evenings. The oversized colourbond garage provides plenty of storage, alongside dedicated wood storage areas. Set in a convenient street, this is a home that brings lifestyle, comfort and connection together.
The good stuff:
- Single level living four-bedroom, two-bathroom extended family home
- Spacious open-plan kitchen, dining and family area
- Separate second living room
- Kitchen with feature tiles, abundant storage, generous bench space and quality fixtures
- Main bedroom with walk-in robe and ensuite featuring dual shower heads
- All other bedrooms with built-in robes
- Luxe main bathroom with freestanding bath, walk-in shower with waterfall head and built-in seat
- Floating hybrid timber flooring through living spaces, carpet to bedrooms
- Zoned Daikin ducted reverse-cycle heating and cooling
- Quality window treatments throughout
- Large laundry with storage and outdoor access
- Two separate covered decks. Spacious main deck with fireplace and ceiling fan
- Landscaped gardens with fully irrigated lawns
- Large sauna for year-round relaxation
- Oversized Colorbond garage with plenty of space. Plenty of space to park additional vehicles.
- Two dedicated firewood storage areas
- Double glazing windows throughout
- Fully enclosed backyard with Colorbond fence
- 179sqm internal living, 72sqm garage, 779sqm parcel of land
- Rental appraisal - $790-$830 approx. per week
- Great location, walking distance to Fraser Primary School and Mt. Rogers with no main roads to cross. Close to walking and bike trails, local shops, Pop Inn Pizzeria and Fraser Café
Unimproved Land Value: $431,000.00 (2025)
General Rates: $3,010.00 approx. per annum
Land Tax: $5,237.00 approx. per annum
Disclaimer: Whilst all care has been taken to ensure accuracy, the material and information contained within are approximate only and no warranty can be given. Goodhaus Property does not accept responsibility and disclaim all liabilities regarding any errors or inaccuracies contained herein. You should not rely upon this material as a basis for making any formal decisions. We recommend all interested parties to make further enquiries

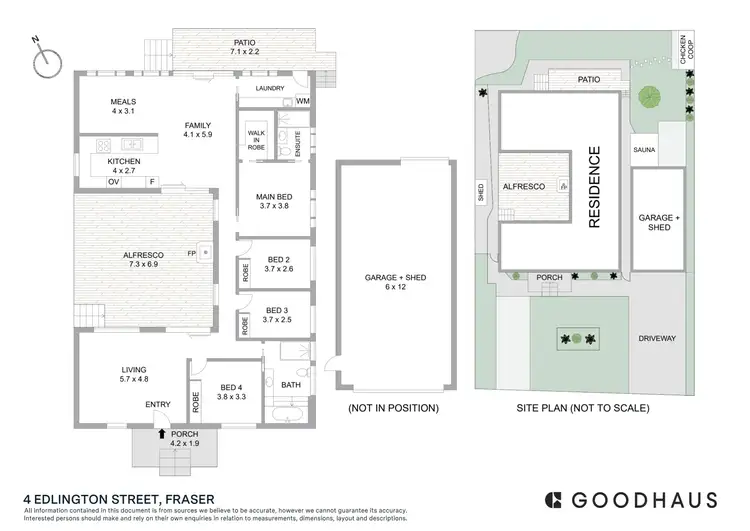
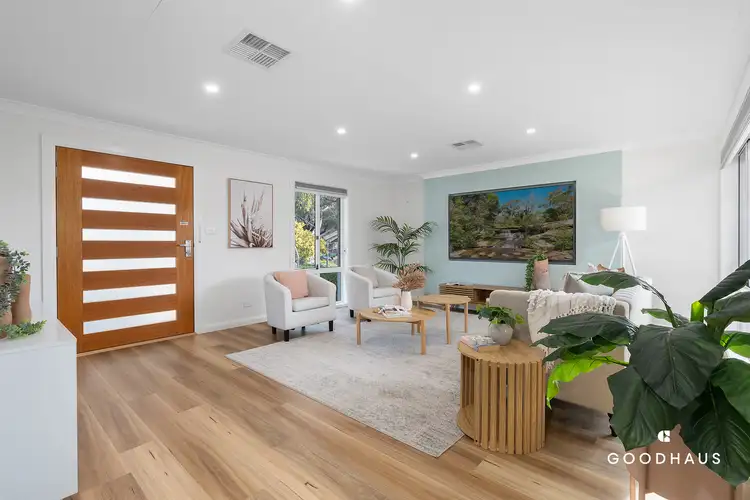
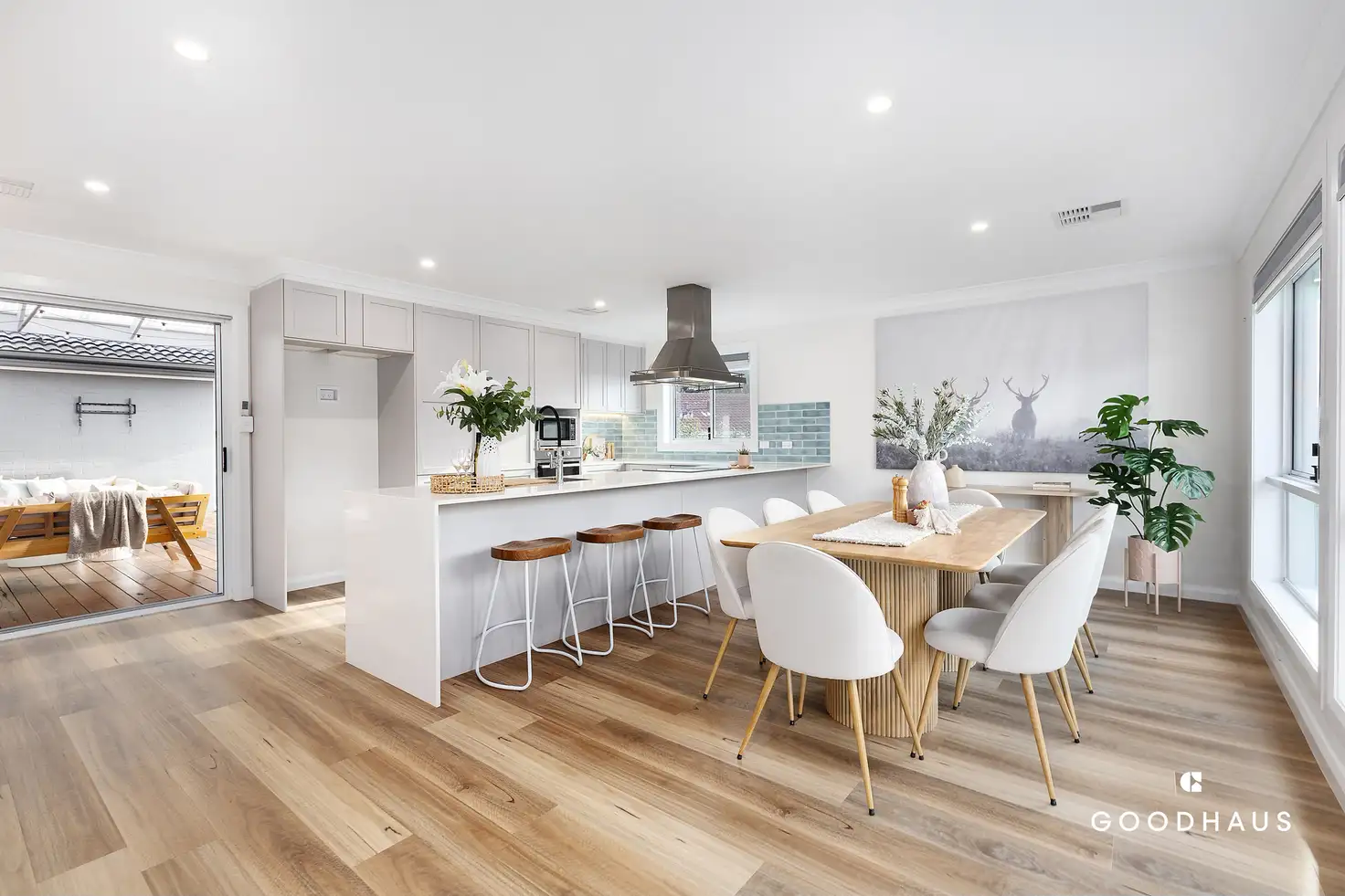


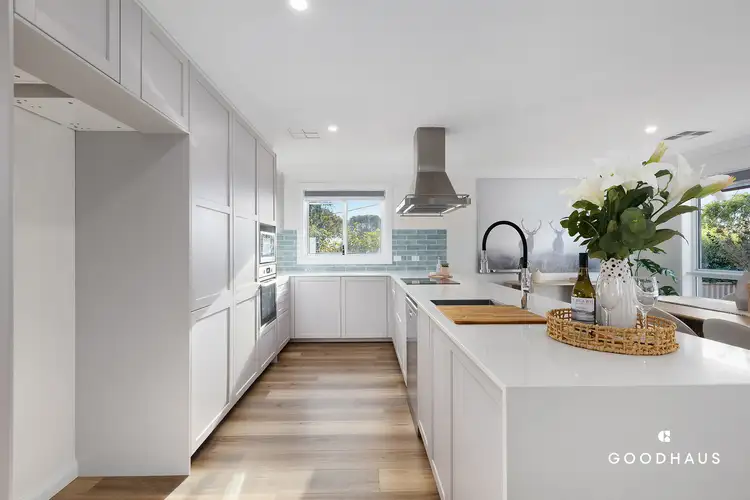
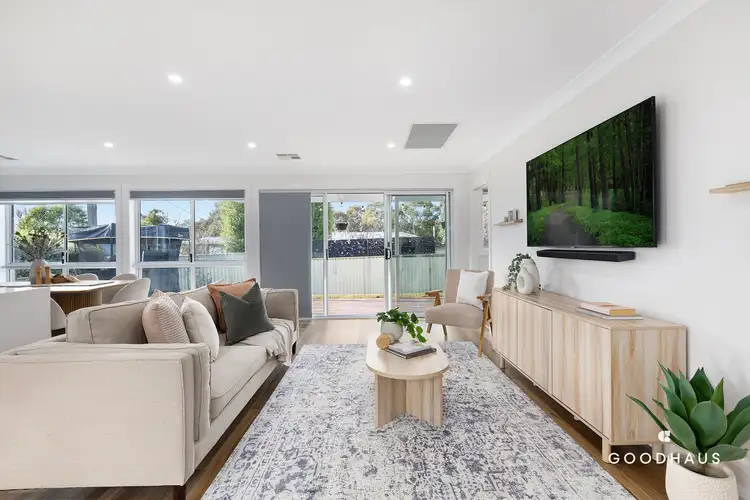
 View more
View more View more
View more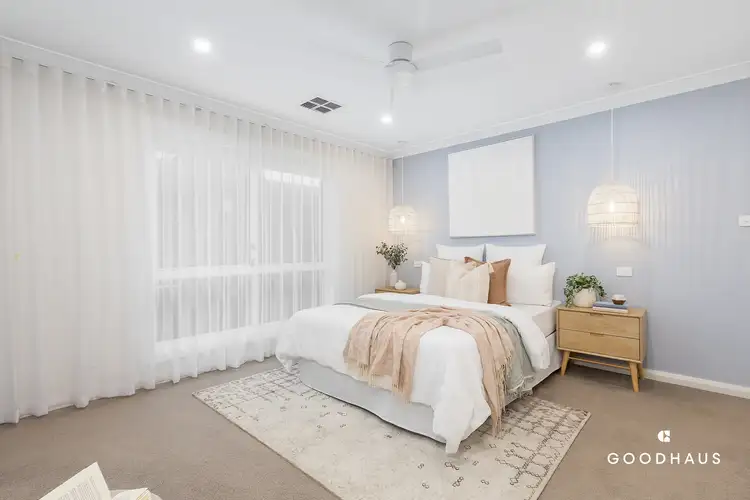 View more
View more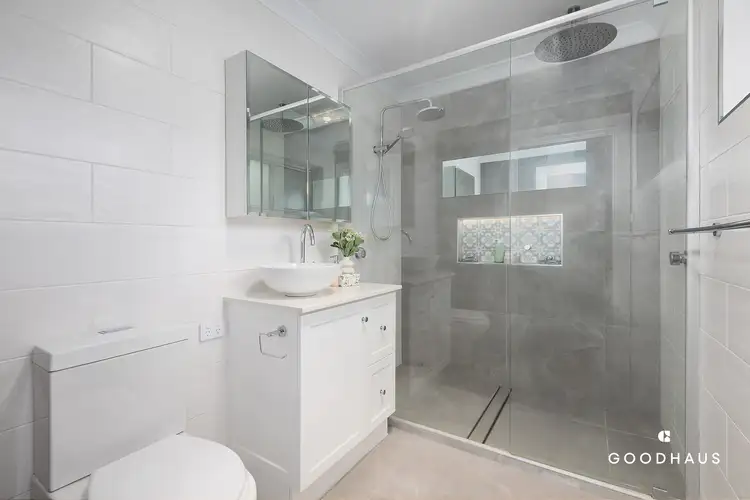 View more
View more
