Nestled in the heart of the popular and well sought after Corowa Estate neighbourhood, this impeccable 4-bedroom, 2-bathroom home is a true masterpiece of modern living.
Boasting an array of features that cater to comfort, convenience, and style, this property offers an exceptional lifestyle for families and discerning homeowners alike.
Main Bedroom Oasis
Your tranquil retreat awaits in the spacious main bedroom with an ensuite and additional TV/lounge area.
Pamper yourself with a spa-like experience in the ensuite, walk-in shower and vanity area.
The main bedroom is the perfect place to unwind after a long day.
Ample Space for Everyone
With 2 generous living areas, you'll never run out of space to relax and entertain.
The main living area features
reverse cycle air conditioning, ensuring year-round comfort.
Imagine cozy winters by the slow combustion heater and cool summers under the refreshing ducted evaporative air conditioning.
Chef’s Dream Kitchen
Prepare gourmet meals in the well-appointed kitchen, which boasts ample counter space, appliances, and a walk-in pantry.
The open-plan design allows you to effortlessly interact with guests while cooking up a storm.
Parking Paradise
Your vehicles will find their perfect home in the double garage, conveniently located under the main roof.
In addition, a double shed with a concrete floor, lights, and power provides ample storage space for tools, hobbies, or even a workshop.
In addition, a separate area is waiting to house your caravan or other valuable possessions.
Outdoor Paradise
Step outside to your fully enclosed rear yard, a haven of privacy and relaxation.
The private entertaining undercover area is perfect for hosting barbecues, family gatherings, or just enjoying your morning coffee in peace.
A 3rd toilet for the property is located inside the shed which is close to the outdoor entertaining area for convenience.
Location, Location, Location
Situated in a family-friendly neighbourhood, this home offers proximity to schools, parks, shopping centres, and a short drive to the banks of the Murray River. You'll have everything you need at your doorstep, making daily life a breeze.
Key Features Summary:
• 4 Bedrooms, including a master with ensuite
• 2 Living areas for maximum comfort
• Slow combustion heater for cozy winters
• Reverse cycle air conditioning cassette in the main living area
• Double garage under the main roof
• Double shed with concrete floor, lights, power, and toilet
• Fully enclosed rear yard for privacy and security
• Private entertaining undercover area for outdoor gatherings
Don't miss out on the chance to make this stunning property your forever home.
It's a rare opportunity to own a residence that combines comfort, convenience, and style in one package.
Contact us today to schedule a private viewing and experience all that the 4-bedroom home has to offer.
Your new chapter of comfort and elegance awaits.
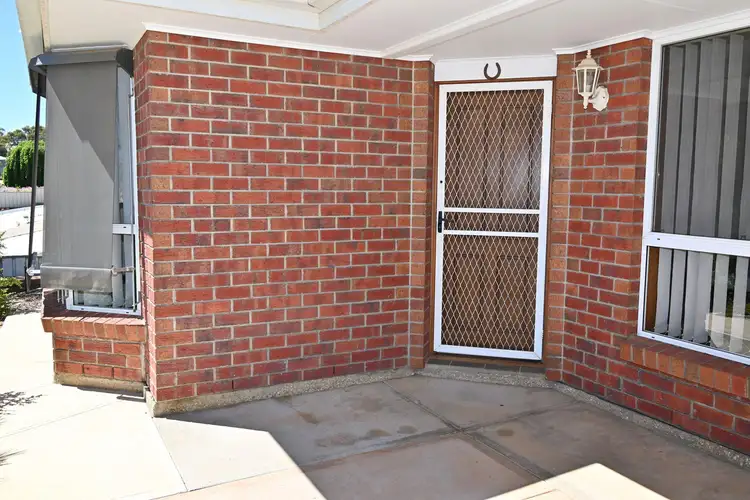
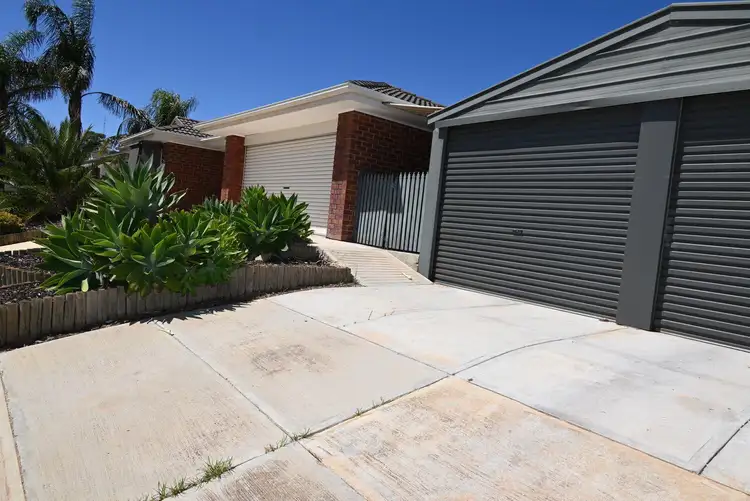
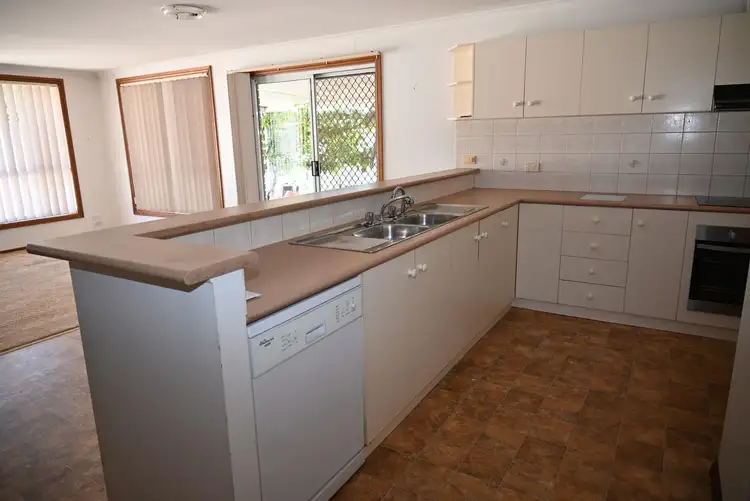



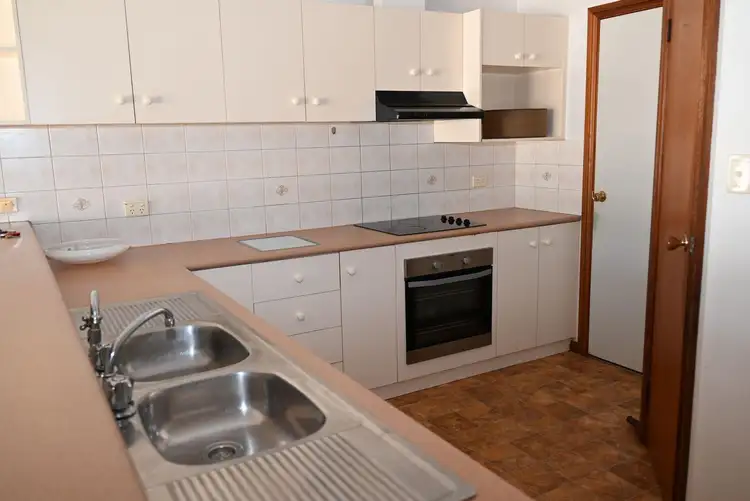
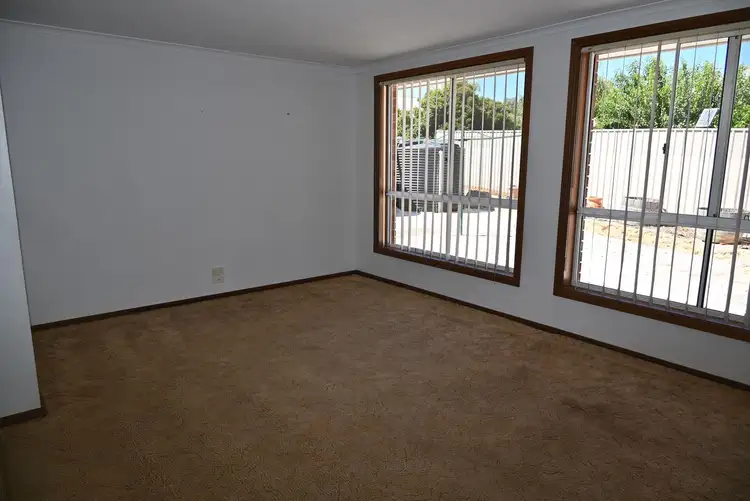
 View more
View more View more
View more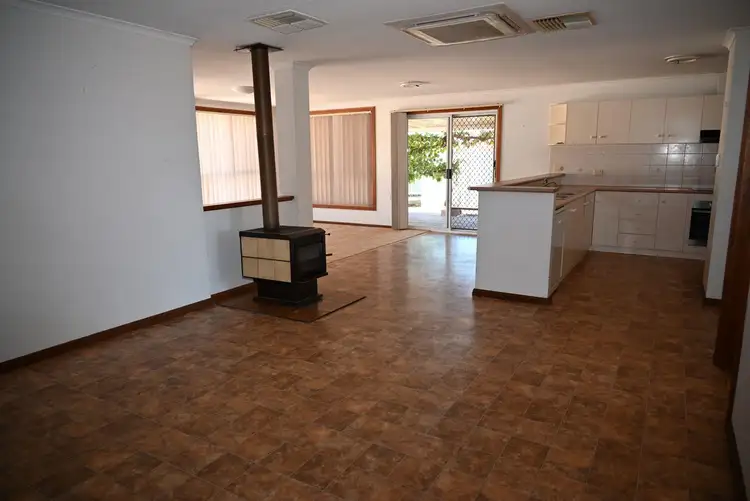 View more
View more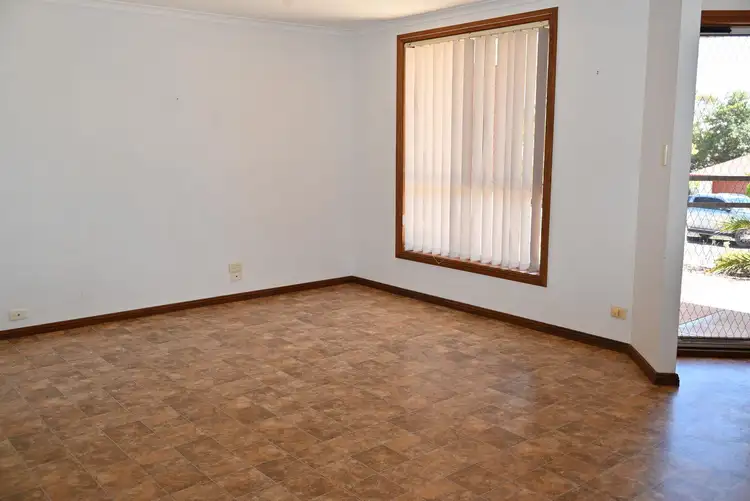 View more
View more
