A showmanship of elegance, quality, and extravagance, this magnificent custom-build presents itself at the height of aspirational living in Underwood.
Crafted with premium materials, sourced from around the globe; this masterpiece has been designed for the person who demands perfection.
The magic is in the details. Take it all in, because it is truly one-of-a-kind - and can be all yours. Designed to amaze at every turn, we encourage you to appreciate the mosaic, french silver traventine flooring, the borders framing the extravagant, multi-coloured LED lighting - even the way the tailored curtains create a plush finish. When you come to view, you are encouraged to look up, down, and all around!
As you step through the gated entry, you will delight in seeing lashings of lush grass - a credit to the generous, corner position.
You'll be greeted with soaring, 3.4m ceillings. The captivating design blends open-plan living, with purposeful separation; allowing for comfortable family living, and effortless entertaining.
Feast your eyes on the gourmet kitchen. It is adorned with designer finishes, such as speckled 40m custom-made Caesarstone benchtops, pendant lighting, top-of-the-range BOSCH appliances, an in-built coffee machine (take our word for it, this tastes INCREDIBLE!), soft-close timber cabinetry, and a breakfast bar.
The chef's kitchen is complete with a butlers' pantry, finished with premium materials.
This central living zone seamlessly flows to the outdoor area, through multiple access points for an incredible indoor-and-outdoor experience.
The stylish alfresco area is complete with lashings of immaculate grounds, and landscaped gardens.
The lower level also offers a guests' suite, complete with a built-in wardrobe; and a full bathroom.
Ascend the staircase, and you'll be greeted with impeccable luxury.
The master suite is generously-appointed, and complete with a walk-in robe, and a lavish ensuite. The superior finishes include a rock-feature wall, stone benches, floor-to-ceiling porcelain tiles in a soft, relacing palette.
The remaining rooms offer dual-entry to spacious bathroom, adorned with premium features.
Lower Level:
• Meticulous attention paid to detail at every turn, with premium finishes including mosaic- French silver traventine flooring, magnificent LED-multicoloured lighting and plush, tailored curtains
• 3.4m ceilings
• A captivating floorplan which offers open-plan living, and subtle separation between all living areas
• Gourmet kitchen with a speckled 40ml custom-made Caesarstone benchtops, pendant lighting, BOSCH appliances, an in-built coffee machine, soft-close timber cabinetry, and a breakfast bar.
• A butlers' pantry with premium materials
• A full guest-suite on this level, complete with a walk-in robe and stylish ensuite
• An opulently-appointed powder room
• Spacious laundry with beautiful finishes
Outdoor Features
• A smooth transition to the outdoor space through multiple access points, creating a memorable indoor-and-outdoor experience, and promising effortless entertaining
• A stylish alfresco space
• Plenty of lush grounds
• Fully-fenced
• Extra driveway to house boats, caravans or additional vehicles
• TV points outside for ultimate entertainment
Upper Level
• A spacious landing area adorned with timber flooring
• The master suite is of marvellous proportions, and complete with a walk-in robe, and a decadent ensuite.
• The superior finishes of the ensuite include a rock-feature wall, stone benches, and floor-to-ceilling porcelain tiles
• The remaining rooms are fitted with built-in wardrobes, plush carpets and vibrant views
• Serviced by a generously-appointed, and elegant bathroom
You will be dealing with motivated vendors. We are encouraging ALL offers. This is your chance to turn your dream home into a reality.

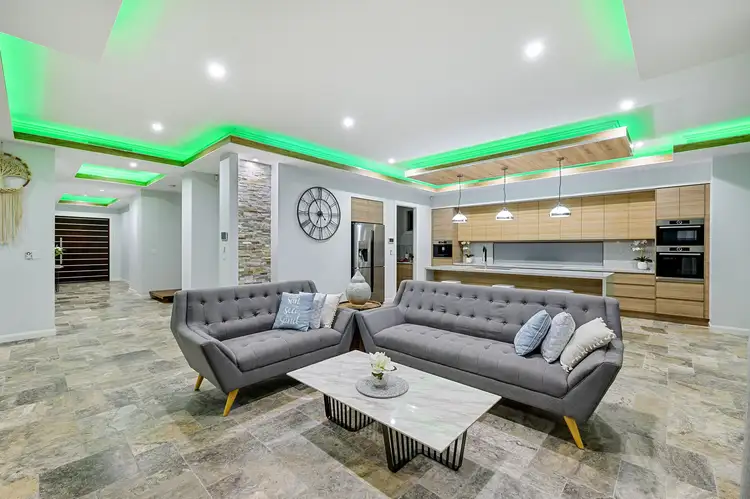
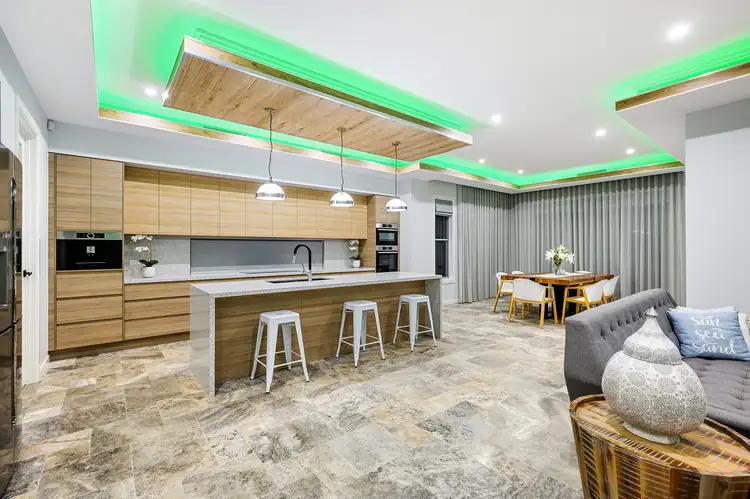
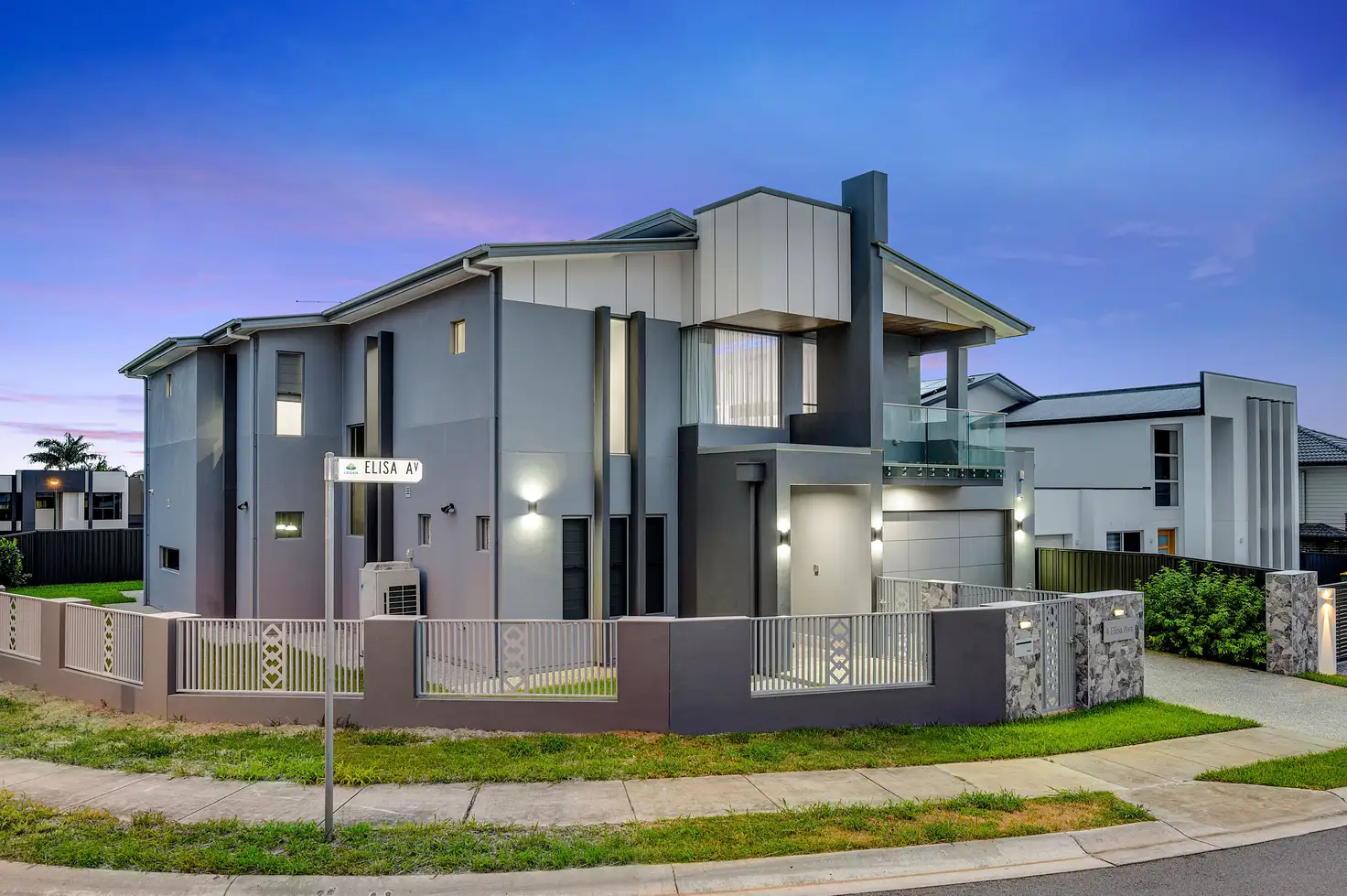


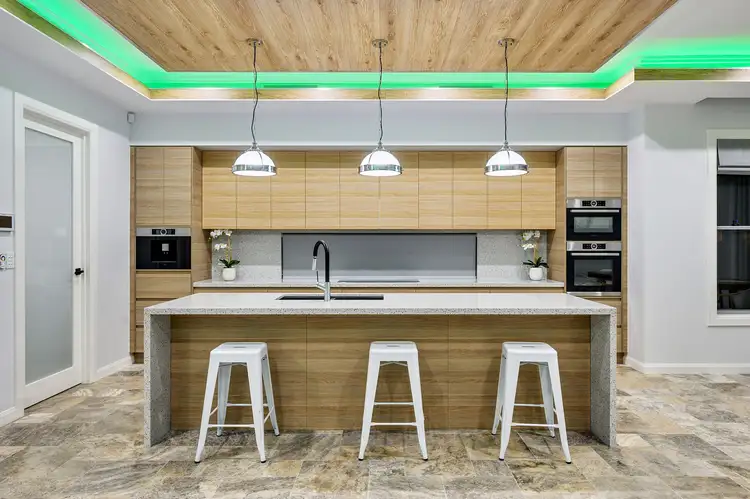
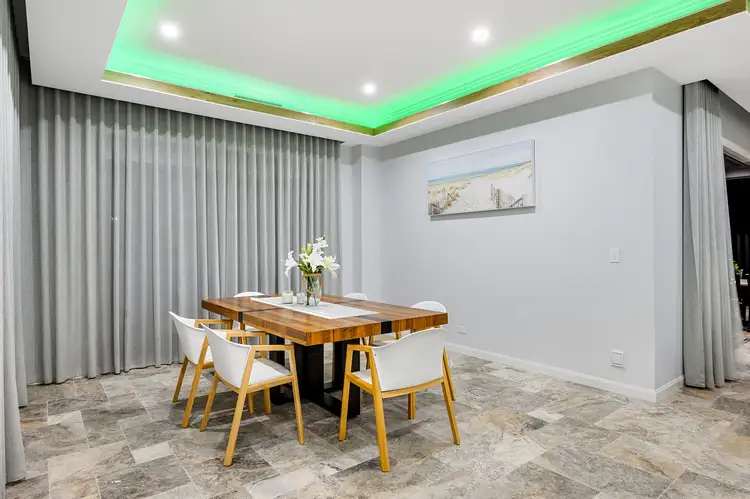
 View more
View more View more
View more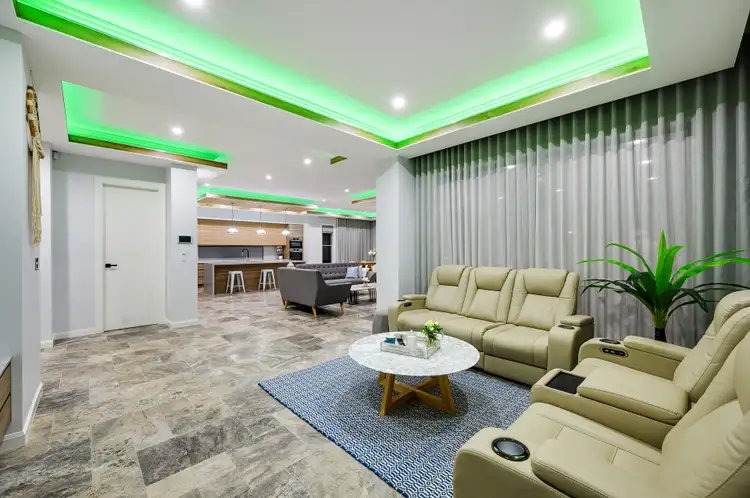 View more
View more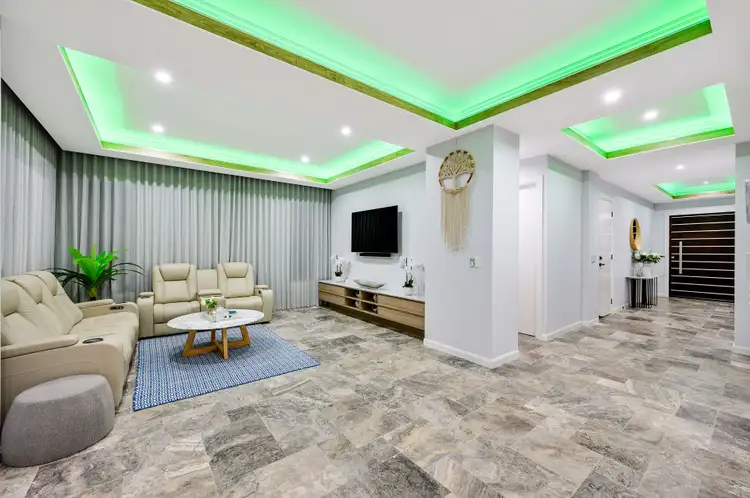 View more
View more
