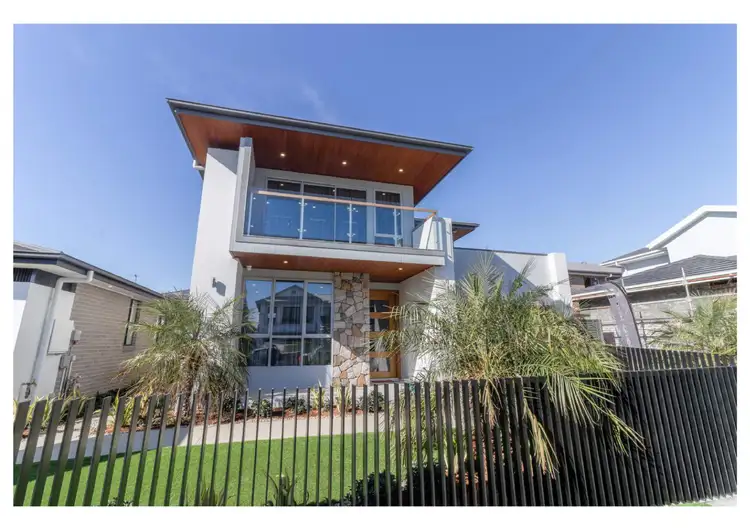Calling all investors-this one's for you!
Presenting an exclusive opportunity to secure a custom builder's display home in the sought after HomeWorld Exhibition Village. Coming FULLY FURNISHED^ with a 6% leaseback, these opportunities are rare.
This expansive double storey 5 bed home sitting on an almost 400m2 flat block has been built with every imaginable upgrade and inclusion. Stylish, bespoke, grand and oh so modern! This home presents flexibility for the growing family and also caters to the multi generational family with a fifth bedroom and full bathroom on the lower level.
The bottom floor radiates a sense of grandeur the moment you walk through the front door and greeted by the stone feature wall and floating timber stairs, the home oozes style and sophistication. The living and dining are discretely separated by a glass feature wall 'suspended' over the gas fireplace leading out to the alfresco via the dual stackers doors, creating the coveted inside/outside lifestyle.
The kitchen is an absolute stunner including 40mm stone waterfall servery, fully integrated dishwasher as well as double door fridge, full width feature window splashback, 900mm appliances with gas cooktop; the cook may never want to leave - except to cook up a summer storm in the outdoor kitchen complete with double display fridges, built in BBQ, sink and ice sink; with feature breezeway blocks and timber cladding ceiling with fan. Entertaining will be a breeze.
The master suite ensures mum and dad are spoilt with in an oversized suite with feature timber look wall panelling and pendant lighting. Relax on a winder's morning enjoying a coffee on the covered balcony. His and hers walk in robe and the ensuite is welcoming with full height tiling and double bowl vanity. Three bedrooms all with built ins, blinds and feature lighting, all serviced by the main bathroom complete with full height tiling, mirrored shaving cabinet and freestanding bath. An additional powder room upstairs caters for the teenagers' friends and cousins when playing in the upstairs rumpus with built in study nook.
* Professionally designed and styled throughout - comes fully furnished/as displayed
* NW facing
* 34sq / 315.13m2
* 40mm stone kitchen benchtops
* Gas cooking
* 900mm appliances
* Feature shelving in kitchen servery
* Kitchen window feature splashback
* Butler's pantry with loads of storage and window splashback
* Blanco black double bowl sink
* Integrated double door fridge
* Freestanding bath
* Concealed cistern toilets
* Timber laminate flooring to lower level, carpet upstairs
* Stone benchtops to wet areas
* Full height tiling to bathrooms
* 4th toilet/powder room upstairs
* Abundance of storage
* Private balcony to master
* Fifth bedroom with full bathroom to bottom floor
* Upstairs rumpus with built in study nook
* Feature upgraded internal doors throughout
* Tiled sitting area off dining room with gas firepit and concrete bench seating
* Cornerless stacker doors to alfresco
* Feature pendant lighting throughout
* Intercom system
* Clipsal 'Saturn' glass switches throughout
* Aquacomb rainwater slab harvest system
* Professionally designed landscaped gardens
^ except garages these will be refitted for purpose
Set in the sought after Elara Estate featuring transport links and amenities including the soon to be opened (24th Nov 21) Elara Village Shopping Centre, 4.5km from Marsden Park Home Centre; Costco, Ikea, Lindt, Bunnings, 4.5km to Sydney Business Park, sports fields, Northbourne Public School-1.5km, St Luke's Catholic College - 1.3km, Livvi's Place park-1.2km.
Buy now and enjoy a healthy return on your investment, then live in later!
Inspections by appointment only, send an email enquiry and a link will be sent to make a booking.
Want more information?
Call Box Hill's 1 Agent and Agent of the Year 2021 award winner (per rateMyagent)
and #1 Agent in Box Hill (per realestate.com.au) - Sandie Davidson today
0412 260 448
IMPORTANT: Due to COVID-19 our priority is the safety and wellbeing of our clients, staff, and the general public.
At all inspections, please:
Maintain 1.5m distance
Avoid touching surfaces
Use sanitiser provided before entering and wear a mask
Please do not attend an inspection if you have:
* Been or are unwell with cold or flu like symptoms
* Travelled overseas in the last 14 days
* Have been in contact with any suspected or confirmed cases of COVID-19
The above information has been furnished to us by the Principal(s). We have not verified whether or not that information is accurate, and do not have any belief one way or the other in its accuracy. We do not accept any responsibility to any person for its accuracy and do no more than pass it on. All interested parties should make and rely upon their own inquiries in order to determine whether or not this information is, in fact, accurate.








 View more
View more View more
View more View more
View more View more
View more
