Truly spacious, thoroughly impressive and adjacent to Linear Park
With meticulous attention to detail, this Medallion-built home creates an immediate first impression of luxury and spaciousness. The immaculate four bedroom home embodies the essence of modern family living with an open plan kitchen, living and dining area, second living area and a spacious backyard with outdoor entertaining area under the main roof.
Set on Linear Park in a quiet cul-de-sac, this recently completed home is surrounded by landscaped gardens. As you enter the home, walk through to the stunning living room. With commanding 3.3 metre high coffered ceilings in the front aspect of the home and a zoned sound system, this room overlooks the front yard and Linear Park through its bay window. To the opposite side of this area, find double-doors to the master suite delivering a fanciful, light-filled walk in robe, with floor to ceiling enclosed cupboards, built-in ottoman and fully tiled ensuite in chic colourings with dual vanity and stone benchtops and splash back.
Continue down the hallway to find the spacious open plan kitchen, living and dining area. Double glass doors separate this space from the front aspect of the home. This impressive family hub, heated in winter by a HeatGlo gas heater, looks out to the rear entertaining space and backyard. A media nook can be found in the recessed cupboard space, where all controls for the television and the zoned sound system can be stored. The state of the art JAG kitchen features stone splashback, benchtops and breakfast bench, perfect for the quick meal. A suite of Miele appliances complete the experience with pyrolytic oven, sleek induction cooktop, plate warming tray and integrated dishwasher. The walk in pantry is spacious and allows for organised storage with ample shelving and additional bench space for appliances. Double doors open out to the expansive backyard and undercover entertaining space with downlights and ceiling fan.
With a winged layout, the remaining bedrooms are large in size and light filled, both featuring large built in wardrobes. Fanaway retractable blade ceiling fans are a clever addition in all bedrooms and the study. Servicing this side wing is a floor to ceiling tiled powderoom with stylish vanity including stone benches and splashback. A bathroom lies adjacent to this powderoom with frameless glass shower screen and beautiful deep set bath. Completing this area is a study overlooking the garden and entertaining area.
Built to impeccable standards throughout, with floor to ceiling tiled bathrooms, two-pack joinery and Blackbutt engineered floorboards, this home is truly luxurious and impressive. The laundry features ample benchspace, storage and hanging space and leads directly to the undercover, outdoor clothes-line. The double garage offers direct entry to the home and also a rear rollerdoor for storing extra toys in the backyard, be it a boat, caravan, whatever you please!
Offering Linear Park at your doorstep, an easy commute to the CBD, close proximity to public transport, schools and nearby amenities, 4 Eringa Avenue is a premier lifestyle address.
Features:
Stunning high ceilings – 3.3m in front aspect, 2.7m for remaining area
Surround sound audio system with ceiling speakers and four separate zones
Security system and video intercom
LED lighting throughout
Actron ducted air-conditioning, perfect for the Australian climate
Extensive JAG joinery and storage
Fanaway fans in all bedrooms and study
Nearby:
Adjacent Linear Park
Foodland Lockleys
The Lockleys Hotel
St Francis School
Kooyonga Golf Course
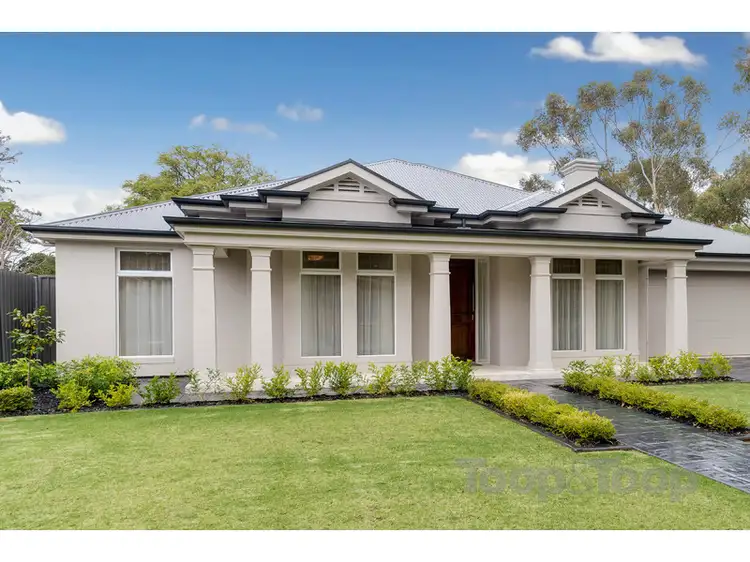

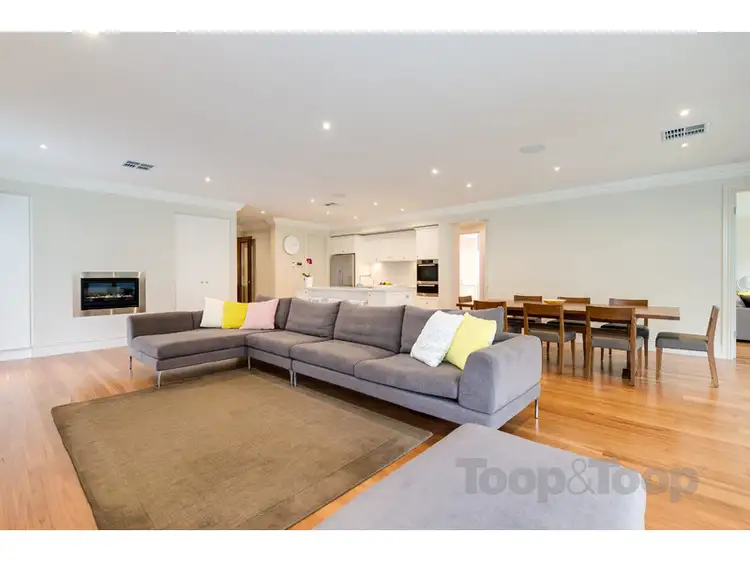
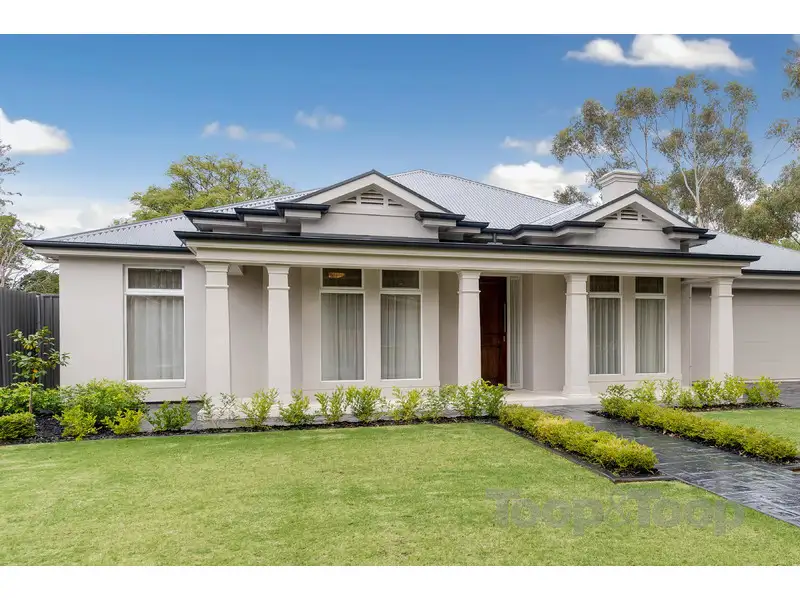


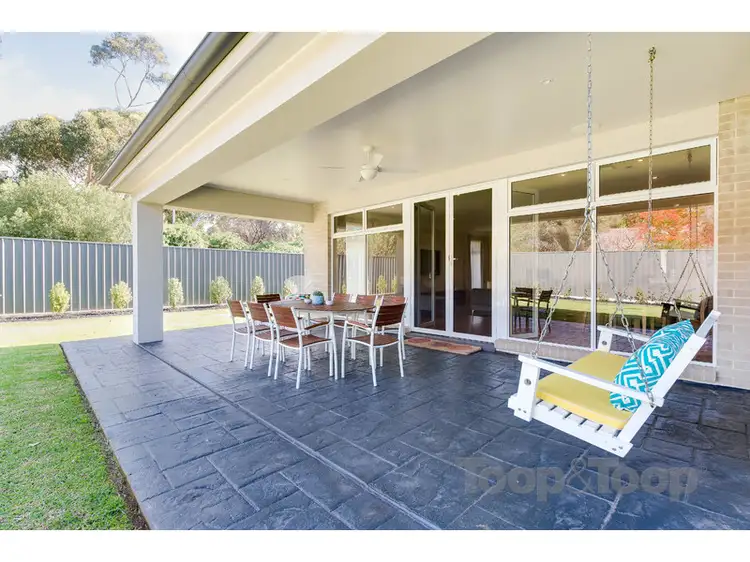
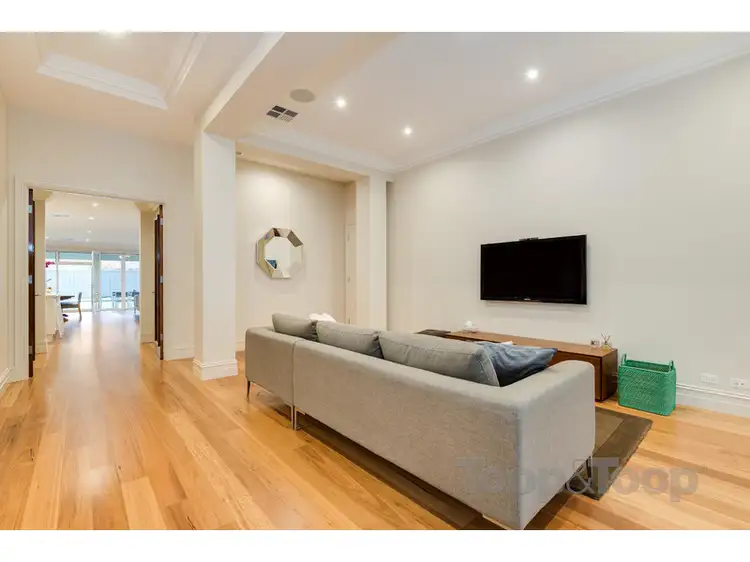
 View more
View more View more
View more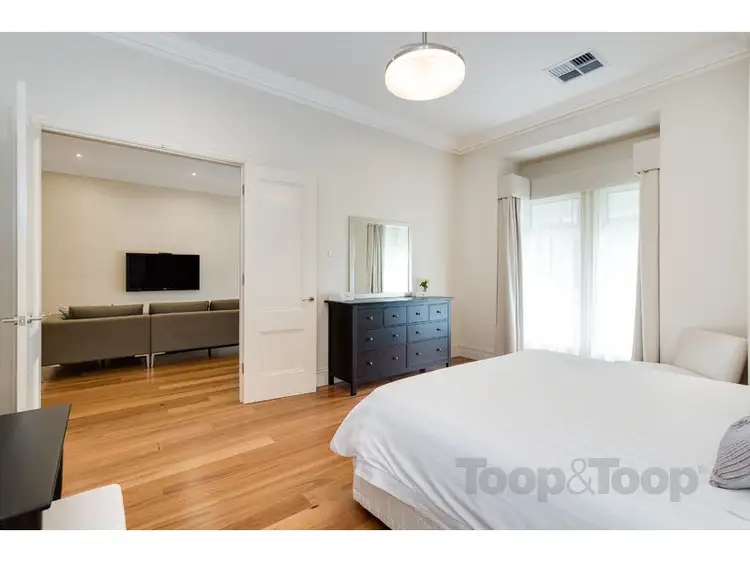 View more
View more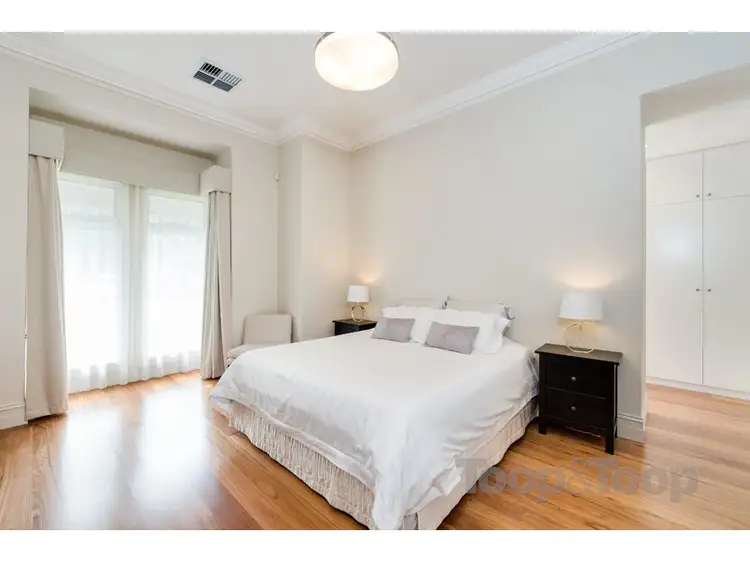 View more
View more
