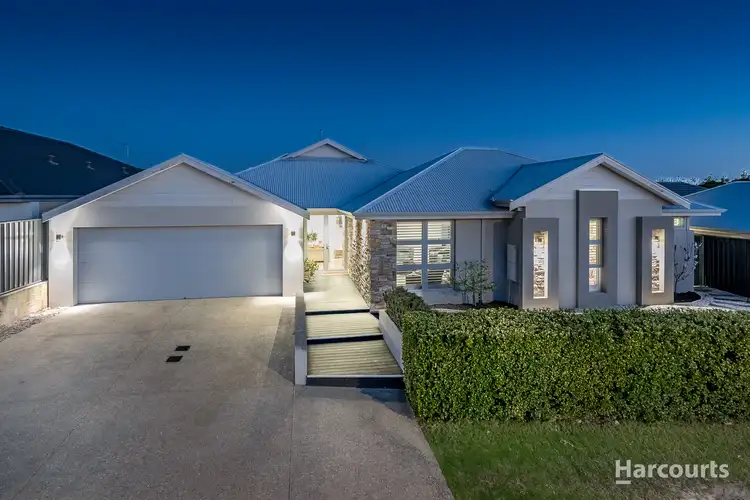Welcome to 4 Flight Vista, Yanchep, a breathtaking residence in the prestigious Yanchep Golf Course Estate. Built in 2016 on a spacious 676m² block, this exceptional designer-built home is in a class of its own. From the striking cultured stone cladding that frames the entryway to the incredible alfresco and pool area, every detail of this home has been thoughtfully crafted to offer both sophistication and comfort. Properties of this calibre rarely come on the market, making this an extraordinary opportunity for those who want nothing less than the best.
Yanchep has long been one of Perth's most desirable coastal suburbs, offering a unique balance of tranquil nature, pristine beaches, and modern convenience. Living in the Golf Course Estate means waking up to peace and privacy, surrounded by leafy streets and beautifully designed homes, yet being only minutes from it all. Enjoy scenic walks through Yanchep National Park, picnics in the shade of ancient limestone caves, or dolphin-spotting at Yanchep Lagoon. The brand-new Yanchep Train Station and freeway connection at Alkimos links residents directly to Perth CBD, making commuting easier than ever. This is more than a suburb - it's a lifestyle destination.
Features You'll Love:
Step inside and prepare to be captivated. From the grand entry to the versatile floorplan, this home combines thoughtful design with high-end finishes that will suit families of all sizes, entertainers, and those who simply love the finer things in life.
The Grand Entry offers a striking cultured stone feature wall that flows seamlessly from the exterior into the entry, setting the tone for the quality throughout.
The Home Theatre is perfectly designed with tiered seating, projector and screen providing the fully enclosed space where family movie nights, sports events, or gaming marathons can be enjoyed in style.
The spacious Home Office / Kids' Playroom is perfectly positioned boasting storage and versatility, ideal for those who work from home, need a study space, or a creative hub for the kids.
The Heart of the Home is the open plan Kitchen, Dining and Living space. The ultimate Chef's Kitchen - fitted with 900mm stainless steel appliances, a mirror splashback, expansive benchtops with waterfall edge, dishwasher, double fridge recess, and floor to ceiling cabinetry.
The walk in Butler's Pantry is beautifully designed and practical space perfect for hiding those appliances that get in the way, connecting directly to the garage for easy grocery unloading.
The open plan living area is flooded with natural light thanks to the vaulted ceiling with the addition of skylights, creating a bright, airy and welcoming space. The living and dining space is a central hub that flows effortlessly to the outdoor entertaining space.
The Alfresco area is truly a family retreat. It shines outdoors with an undercover patio area and backyard that rival luxury resorts. The alfresco boasts a built in outdoor kitchen - perfect for entertaining all year round, complete with lawn space either side perfect for the kids and pets to play!
A Stunning inground pool is the centrepiece of the backyard, surrounded by elegant grey paving for a resort style finish. Perfect for summer entertaining or a quiet evening dip, this stunning outdoor oasis flows seamlessly from the alfresco, master suite, and annexe - delivering the ultimate in relaxation and lifestyle.
The Master Retreat is an expansive sanctuary with direct alfresco/pool access through sliding doors, creating a resort like experience. The ensuite is a true showstopper, featuring double vanities, a luxurious bath, expansive shower - pure elegance throughout.
An adjacent Dressing Room/Walk in robe/Nursery is accessible from both the ensuite and hallway, offering plenty of storage space on par with high-end boutique living.
Bedrooms 2 and 3 are generously sized and carpeted for comfort and are complete with mirrored built in robes. Both bedrooms are serviced by the modern and sleek family bathroom with a vanity, shower and bathtub adjacent to a separate toilet.
The fully fitted Laundry provides an abundance of storage and leads you through to a separate annexe.
This private self contained guest wing comes complete with a king sized bedroom, walk in robe, private bathroom with shower, vanity and toilet, open plan living space, and a fully equipped kitchen with views over the pool. With its own private access to the pool and garage, it's perfect for extended family, teenagers, guests, or even short-stay accommodation - a rare feature that adds exceptional flexibility and value.
Additional Features
• Reverse cycle ducted air-conditioning throughout
• Solar panels for energy efficiency
• Continuous gas hot water system
• Shopper's entrance from the garage for convenience
• Premium finishes throughout
4 Flight Vista, Yanchep - Rare, Refined & Remarkable
This is more than just a home - it's a statement of lifestyle, quality, and elegance. From its exceptional design to its unbeatable location in Yanchep's premier estate, this property represents a rare chance to secure the best of the best.








 View more
View more View more
View more View more
View more View more
View more
