Elevate your lifestyle with this phenomenal 49sq ex-display home. Built to exacting standards and layered with quality, this opulent family home impresses at every turn and is sure to tick all the boxes. The highly desirable double-storey floorplan has been thoughtfully considered and offers the ultimate in family living and entertaining.
Upon entry, the lofty 9-foot square set ceilings and warmly toned timber flooring combine for the perfect first impression. Spacious and versatile study, with purpose-built shelving and cupboards, is ideal as a home office or additional lounge. Family movie nights will become the highlight of every week, in the well-proportioned theatre room. Exceeding all expectations, the masterfully appointed kitchen, boasts 80mm stone benchtops with eye-catching waterfall edge island bench, breakfast bar, integrated fridge, and freezer, further enhanced by luxurious ILVE appliances, including: two ovens, induction cooktop, stainless steel dishwasher, built in microwave and coffee machine. Avid home cooks and aspiring Masterchefs, will relish time spent creating culinary delights, while remaining well-connected with the open lounge and meals area. The architecturally inspiring lounge void exudes grandeur, while sun drenching the home with an abundance of natural light. Panoramic double-glazed windows and telescopic sliding doors, deliver seamless flow to the undercover alfresco area, for effortless indoor/outdoor entertaining, hosting family and friends. The low-maintenance backyard consists of glistening water feature, veggie patch and potential for a lap pool (STCA).
Transition to the first floor via the sensational floating staircase, where the whole family is accommodated for. Deluxe master bedroom showcases unique partial platform floor, split system air conditioner, walk-behind wardrobe and lavish ensuite, featuring double vanity with stone benchtop and oversized shower. Bedrooms two and three are exquisitely equipped with walk in wardrobes and full ensuites, while bedroom four is well-proportioned with built-in wardrobe and serviced by the magnificent main bathroom, accentuated by floor-to-ceiling tiling, spacious shower, and bath. Unwind and relax in the parent’s retreat or enjoy perching yourself on the private balcony. Additional mod cons include ducted hydronic heating, refrigerated cooling, built-in remote controlled sound system, and the convenience of two powder rooms on the ground floor.
Become part of the thriving Berwick Waters community, with vibrant parklands a short walk away and the imminent completion of The Square Berwick shopping precinct to provide added convenience. Benefit from highly regarded local schools, including Berwick Chase Primary, Kambrya College, St Francis Xavier College, St Catherine’s Primary and Hillcrest Christian College. Easy access to Monash Freeway and Princes Hwy means that every conceivable amenity is at your fingertips. With homes like this being uniquely built and rarely repeated, now is your opportunity to secure an exceptional family home and create a lifetime of happy memories!
Contact Ryan for more information today.
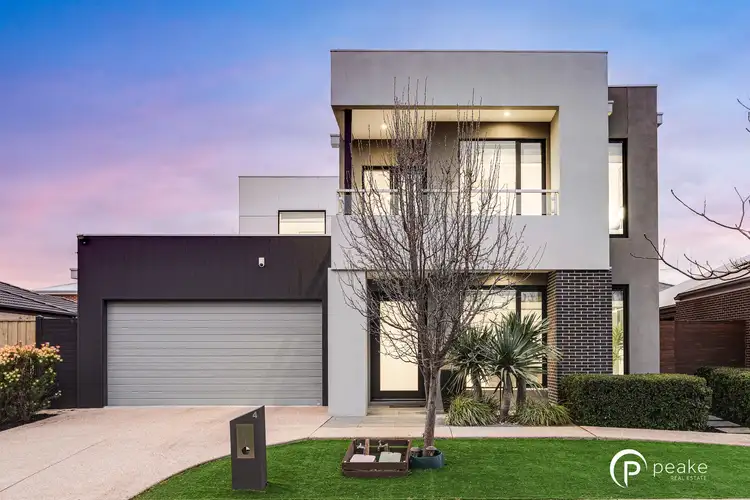

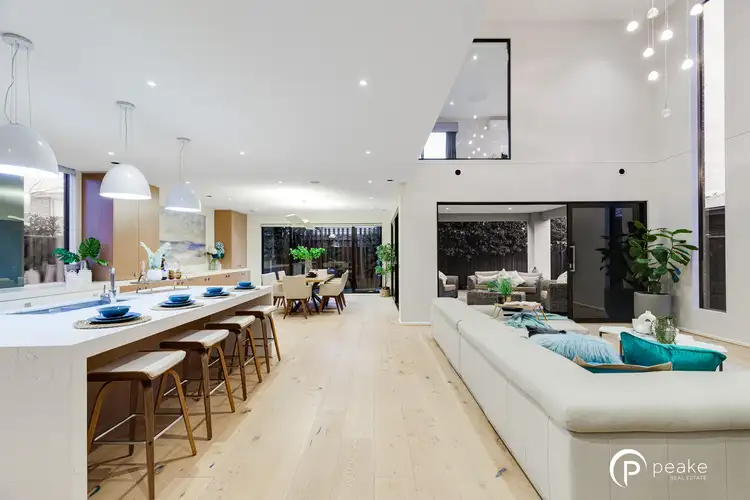
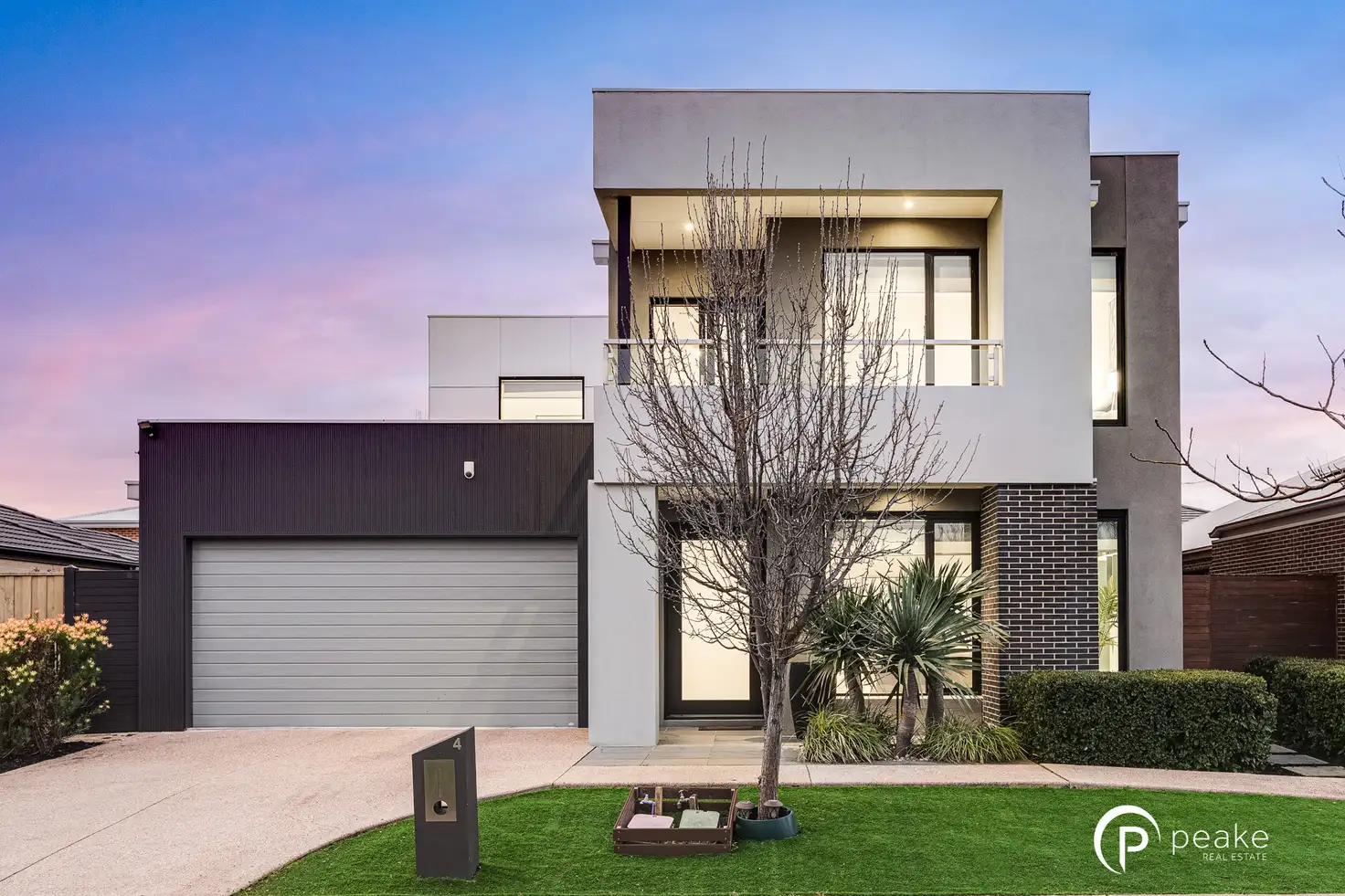



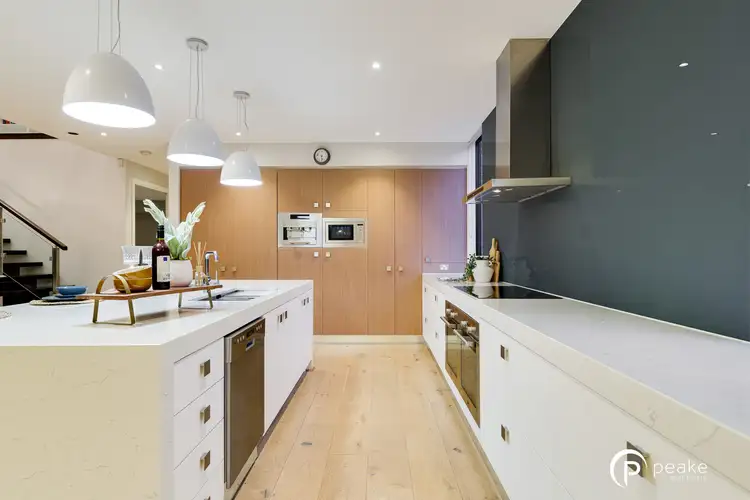
 View more
View more View more
View more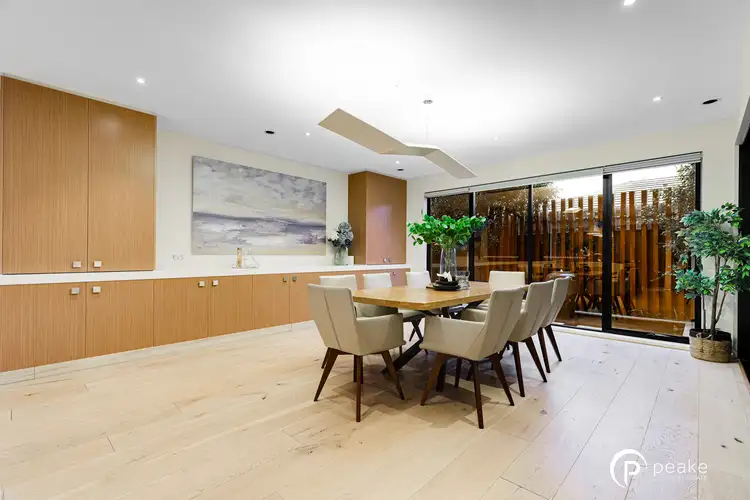 View more
View more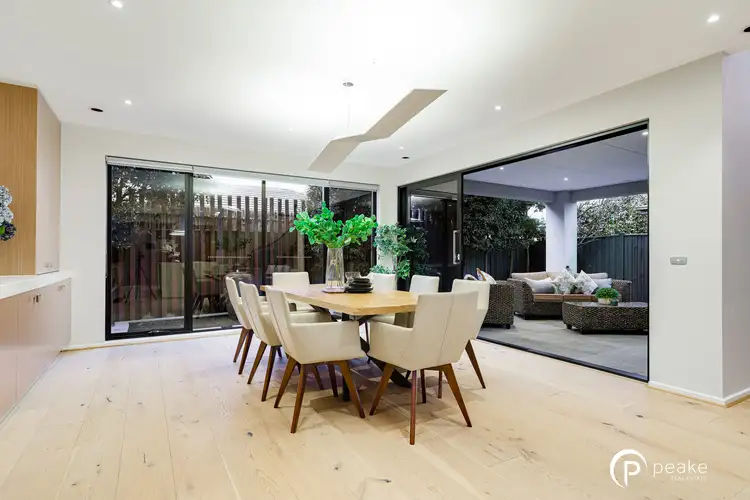 View more
View more
