Embrace the epitome of village charm and contemporary comforts with this never-lived-in 4-bedroom home in Geurie. Just a short drive from the Eastern edge of Dubbo, it is ideal for those seeking a serene lifestyle without sacrificing modern luxury.
This newly constructed home offers an extensive and versatile floor plan. The north-facing rear aspect invites natural light, enhancing the spacious living areas. The highlight is a large, north facing underroof entertaining deck, perfect for hosting family and friends in style.
Additionally, the property includes a self-contained 1-bedroom granny flat, offering flexibility for extended family or potential rental income. The extensive shedding, ideal for the home DIY enthusiast, features a tandem garage, front and rear wide carports, and a large workshop equipped with 3-phase power. This property is not just a living space, but a canvas for your hobbies and passions.
Get ready to step into a life of ease with this turnkey property, eliminating the waiting and stress of building. Embrace the chance to own a substantial new property just waiting for your final finishes and set in a friendly community .
MAIN HOUSE
- 4 beds, built-ins, fans; master includes luxurious ensuite, large walk-in & French doors
- Sunlit & substantial open plan living, dining & kitchen with French doors
- 40mm Caesarstone bench tops, handmade sink, dishwasher, fridge plumbing
- Sleek island, breakfast bar, wide gas cooktop, electric oven, walk in pantry/storage
- Second living/rumpus room or parents retreat flowing to deck through French doors
- Office nook with desk; large walk in linen/storage room; powder room
- Ducted & zoned reverse cycle air con; sought after north facing rear aspect
- Floors finishes a combination of polished concrete & 19mm Grey Gum timber
- Huge timber deck with fan flowing through French doors to indoors & rear yard
- Tandem auto garage, 2 x wide carports, workshop, handy 3 phase power
- Town water; 10,000 litre rainwater to house; additional 2,000 litres to yard tap
- Energy efficient 10kW solar system (48 panels); side access to rear yard
GRANNY FLAT
- Approved for dual occupancy - ideal for extended family, guests or extra income
- 1 bed with fan; bathroom with shower & toilet; laundry with storage; gas HWS
- Open plan living & kitchenette with electric cooktop & sink, split system RC AC
LOCATION
You will love what the Geurie community offers including bowling club, café, post office, general store, art gallery, public school, hotel, church, public swimming pool, service station, Geurie Goats Rugby Club, mountain bike trails and racecourse recreation ground with annual rodeo and pony club
FAST FACTS
Size: House - 328.58 sq m approx.; Shed & granny flat - 202.8 sq m approx
Block size: 2,152 sq m approx
Zoning: R5 Large Lot Residential
Council rates: $2,309.56 approx pa (user pays water)
Built: 2024
Selling agent: Karen Chant - 0448 191167
Click on the virtual tour link for a 360 degree virtual inspection or contact the selling agent, Karen Chant on 0448 191167, for further details including inspection times.
The material and information contained within this marketing material is for general information purposes only. All information contained herein has been gathered from sources we deem to be reliable. However we cannot guarantee it's accuracy. You should not rely upon this information and material as a basis for making any formal decisions. We recommend all interested parties make further enquiries to verify the information contained herein.
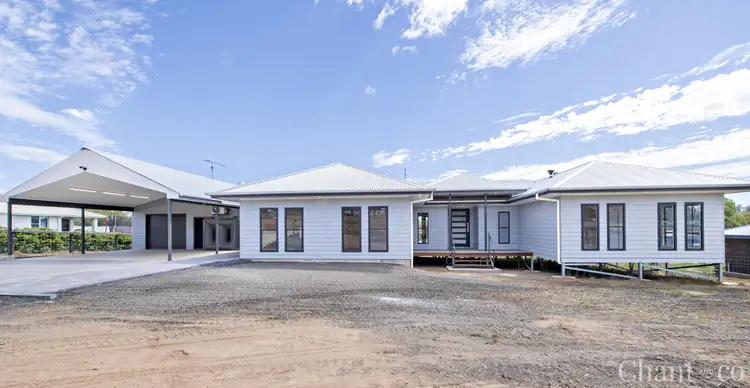
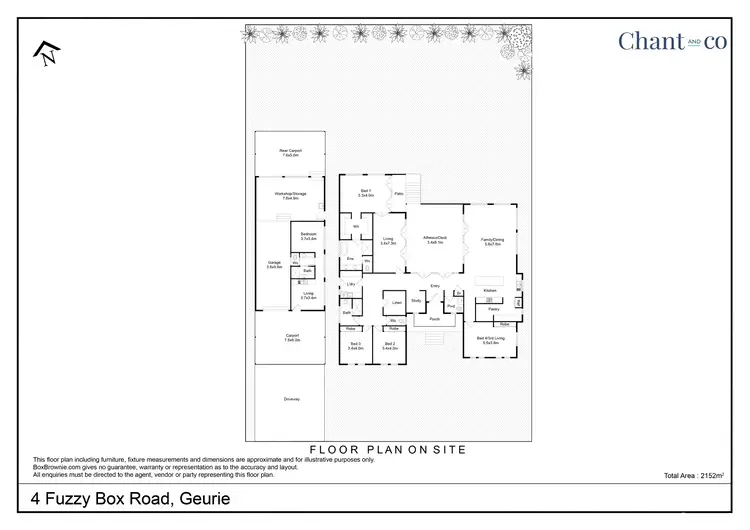
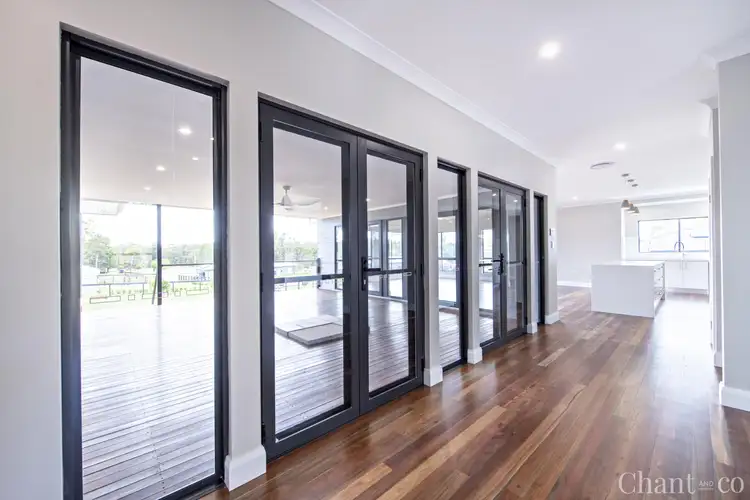
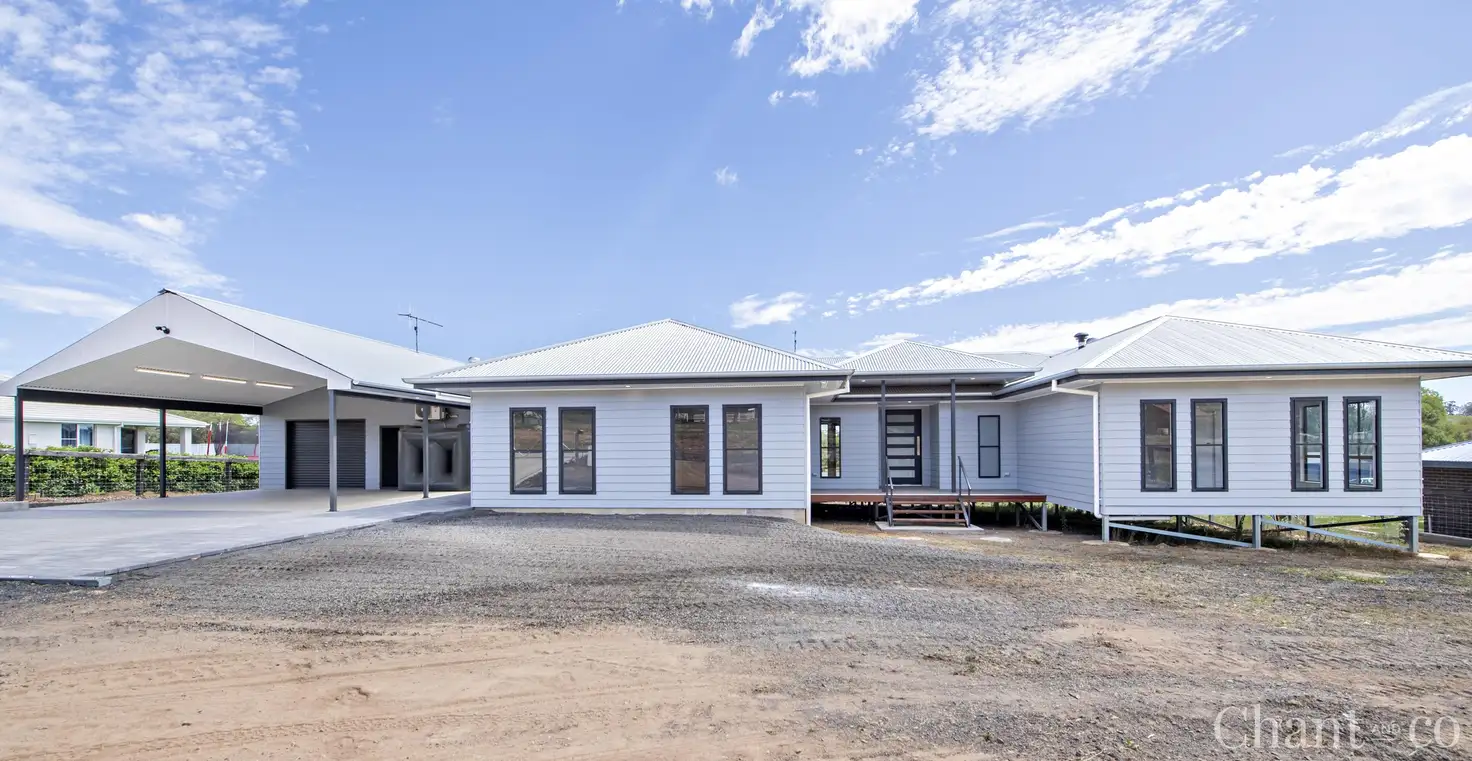


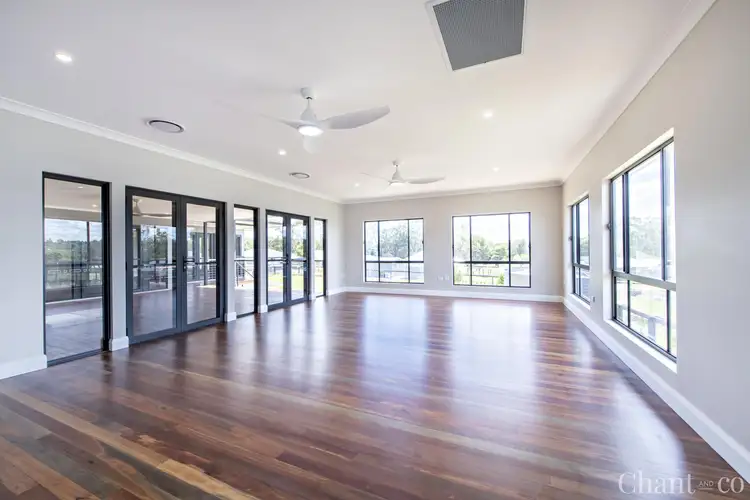
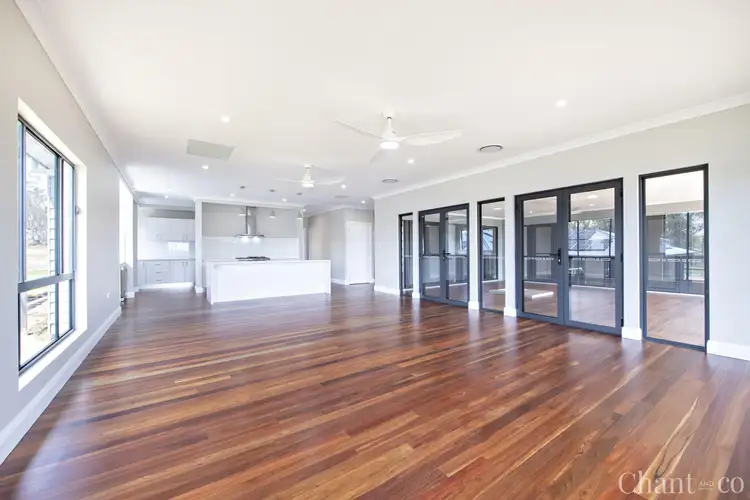
 View more
View more View more
View more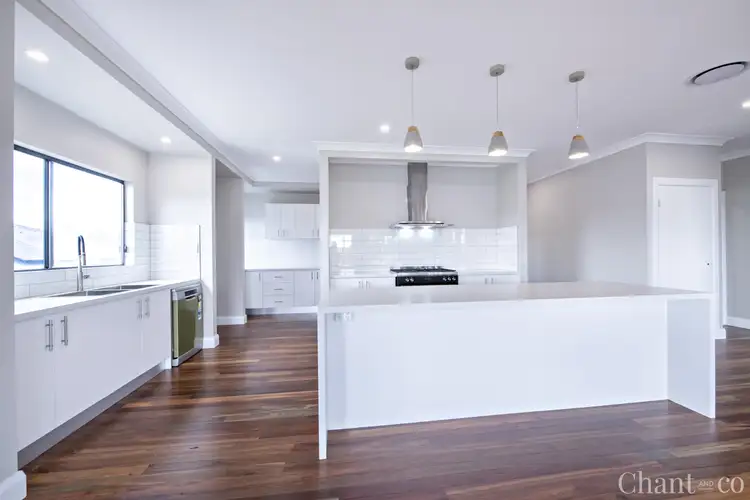 View more
View more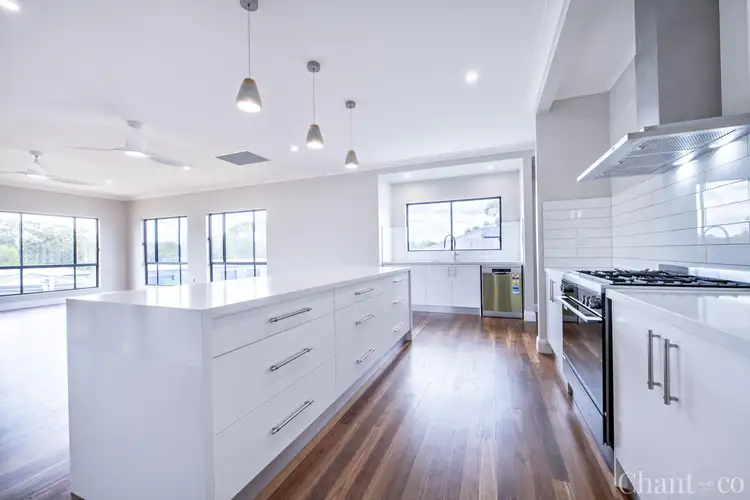 View more
View more
