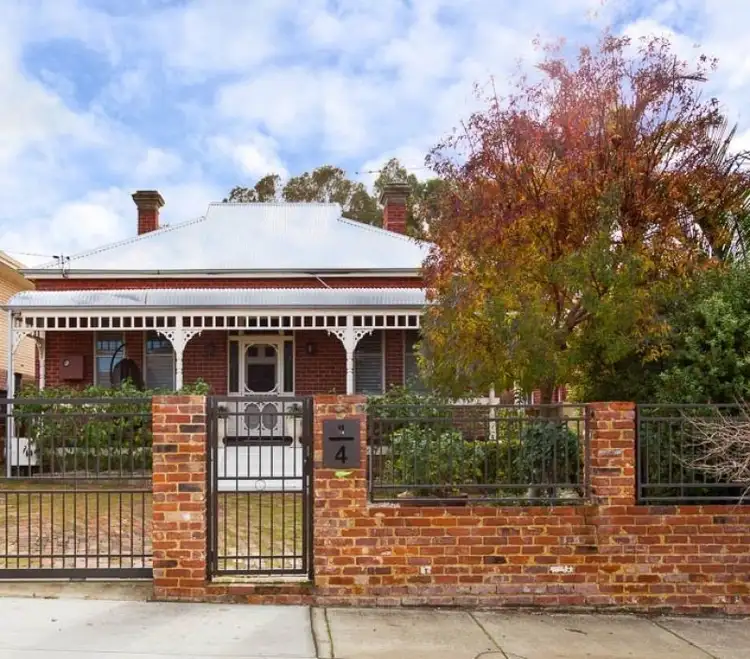An Enduring Classic
So rich in tradition. A haven of casual sophistication with a most elegant renovated interior in desirable elevated position. This home showcases period features, appealing kitchen and bathrooms and inviting extended living out to garden courtyard. With seamless indoor/outdoor flow for carefree entertaining this exemplary home in an adored locale. It is a lucky find for those seeking character, quality and lifestyle.
ACCOMMODATION
3 bedrooms
Study / optional 4th bedroom
2 Bathrooms
Kitchen
Extended living / dining
Laundry
2 WCS
FEATURES
With picture perfect street appeal
Tuck pointed with bullnosed verandah
Renovated and extended in classic style with elegant free flowing interior
Presented with flair
With appealing front verandah and views to city skyline
Video intercom and security alarm
Classic leadlight entry door
Arched wide entrance hall
Polished timber floors, ceiling roses, picture rails and high ceilings.
White plantation shutter blinds, pendant and mood down lighting
Split system air-conditioning units
Stunning king sized master bedroom with robes, superb fireplace with ornate timber surround and lavish ensuite
Ensuite has double inset basin to stone top vanity, great sized shower, towel ladder and WC.
Second bedroom is queen sized, with central fireplace and built in robe
Third bedroom is queen sized with robe
Study or fourth bedroom is very generous sized.
Renovated stylish combined bathroom/ laundry has access to drying, a separate WC, bath with shower overhead and a single basin sleek modern vanity
Smartly appointed open plan white kitchen with ample storage provision, stone counter tops, moveable island benchtop, stainless steel dishwasher, gas hob and under bench oven, water filter tap, glass splashback and provision for a plumbed fridge
Relaxed and inviting extended spacious dining and living with full length picture windows and sliding doors extending to garden courtyard
Gas point to living
OUTSIDE FEATURES
Creatively designed landscaped and reticulated easy care gardens
An auto gate to parking and pedestrian gate creates a secure front courtyard with landscaped corner garden and recycled brick paving
Steps to front verandah to watch the world go by
Private enclosed north facing courtyard garden with water feature and lush garden hedging, creating an ideal backdrop to the living/dining perfect for indoor/outdoor entertaining
PARKING
Secure with auto gate to parking for several cars
LOCATION
An exceptional location and popular community street. Super central, an easy walk to cafes, restaurants, boutiques and wine bars. With Aranmore Primary and Secondary schools a short walk away and Britannia Reserve, Lake Monger and Beatty Park Leisure Centre closeby for the fitness enthusiasts. With easy access to the freeway, tunnel and bike paths. Walk to the train, as well as to the vibrant Oxford Street and Mount Hawthorn cafe strips. With a walkscore of 79/100 – very walkable! Within 4 km from the CBD.
WHAT THE OWNER SAYS
“We have enjoyed living in Galwey Street as it has been a lot of fun. We have made long lasting friendships with our neighbours through annual Christmas parties held at various houses within the street. We have enjoyed sitting on the balcony watching the fireworks light up the city. The location is perfect, walking distance to the parks, coffee shops and best of all Pappagallos. Leederville is centrally located and access to concerts, freeway, City etc.. is always a breeze no matter what form of transport you decide to take.”
TITLE DETAILS
Lot 1 on Survey Strata Plan 47108
Volume 2577 Folio 544
LAND AREA
Land: 346sq. metres
ZONING
R30
OUTGOINGS
City of Vincent: $1,853.96/annum 15/16
Water Corporation: $1,192.07/annum 15/16








 View more
View more View more
View more View more
View more View more
View more
