Must Sell!!! $879,000 - $899,000
5 Bed • 2 Bath • 2 Car • 490m²
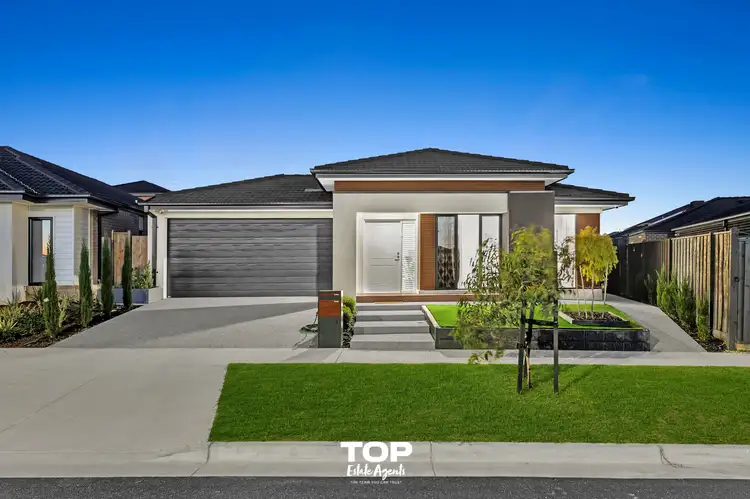
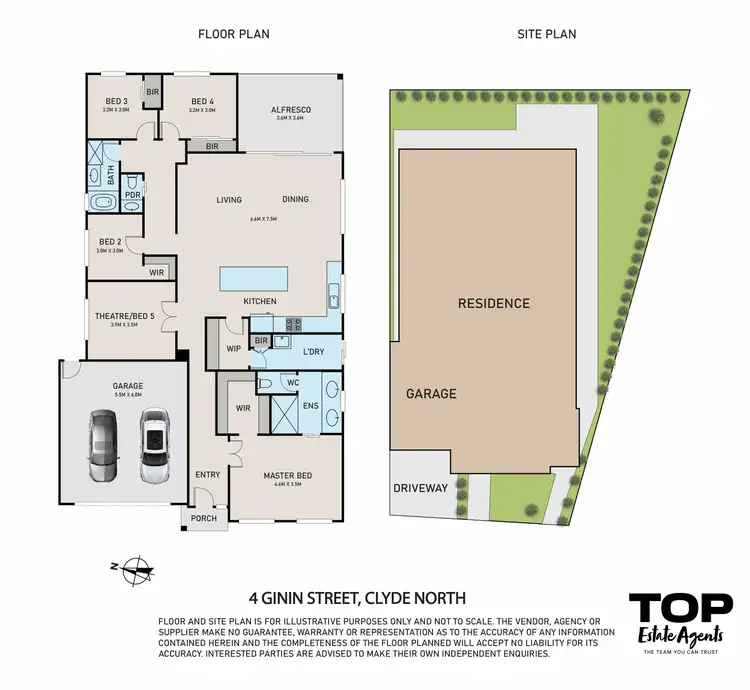
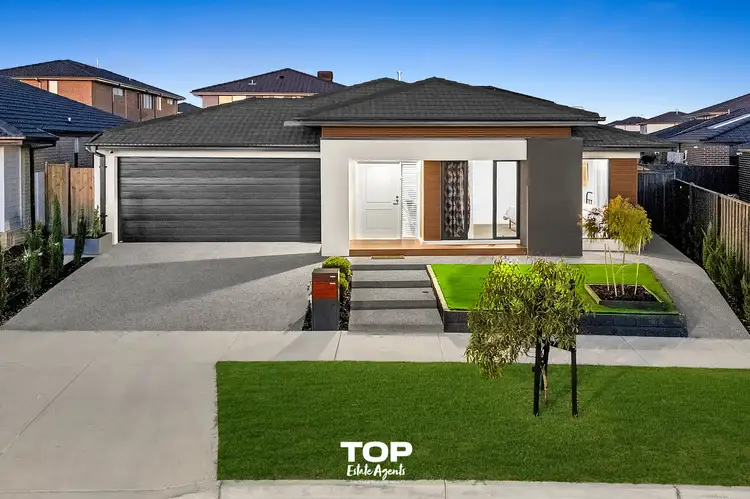
+23
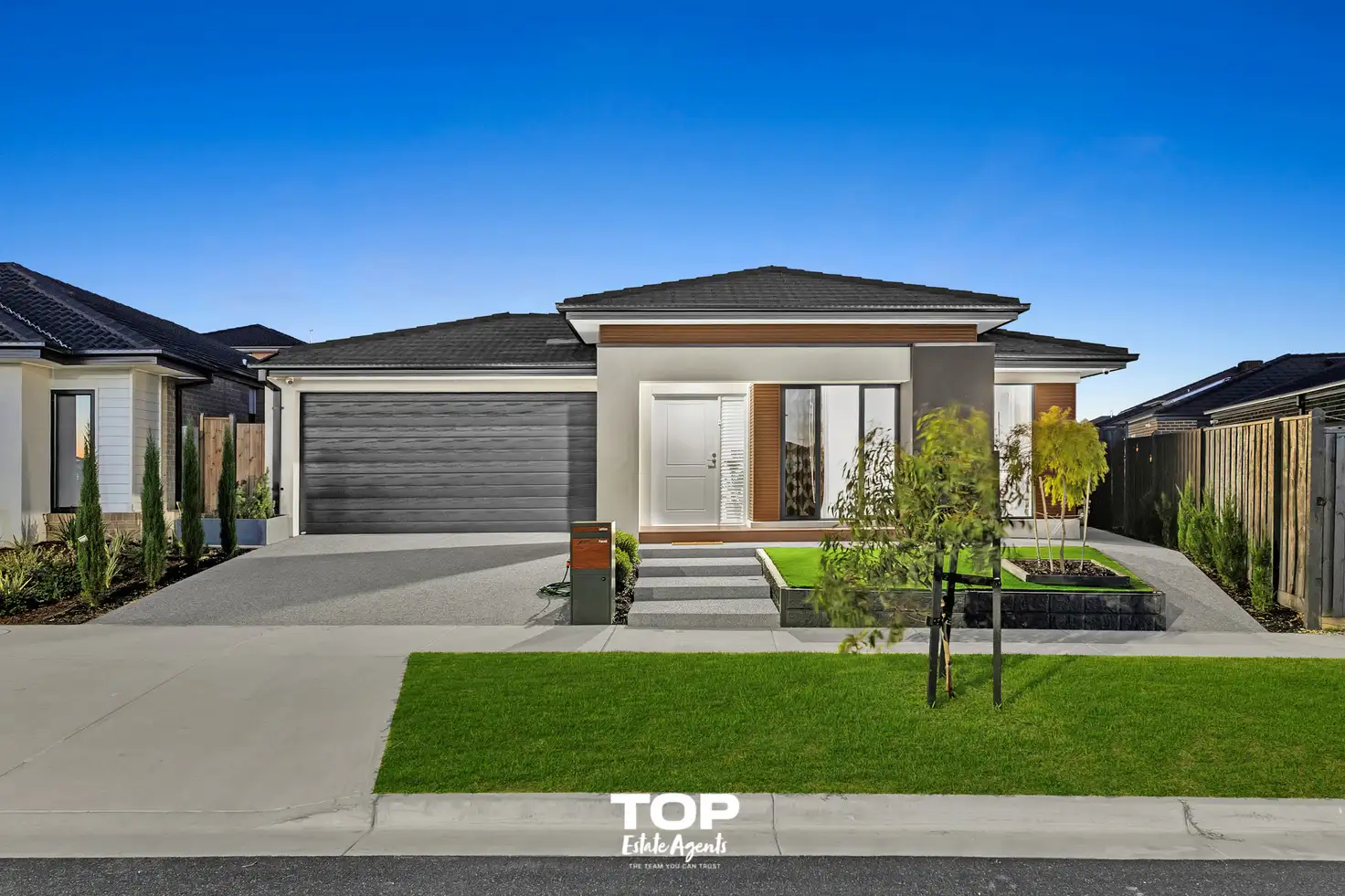



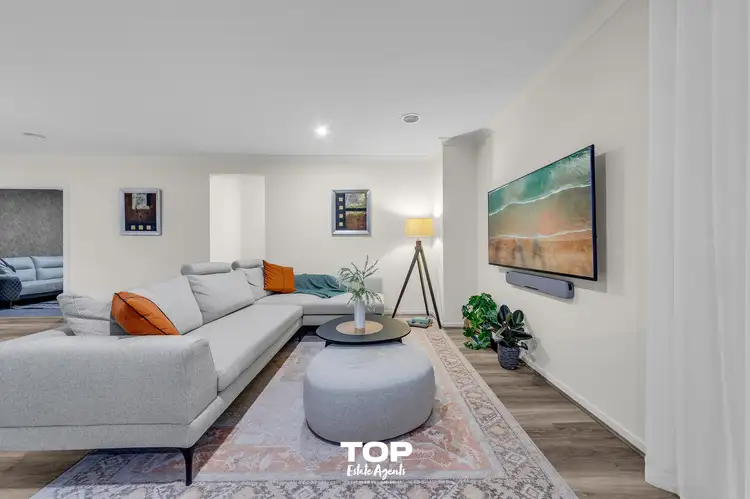
+21
4 Ginin Street, Clyde North VIC 3978
Copy address
Must Sell!!! $879,000 - $899,000
What's around Ginin Street
House description
“Contemporary Luxury Living in a Prime Location”
Property features
Other features
0Land details
Area: 490m²
Documents
Statement of Information: View
Interactive media & resources
What's around Ginin Street
Inspection times
Contact the agent
To request an inspection
 View more
View more View more
View more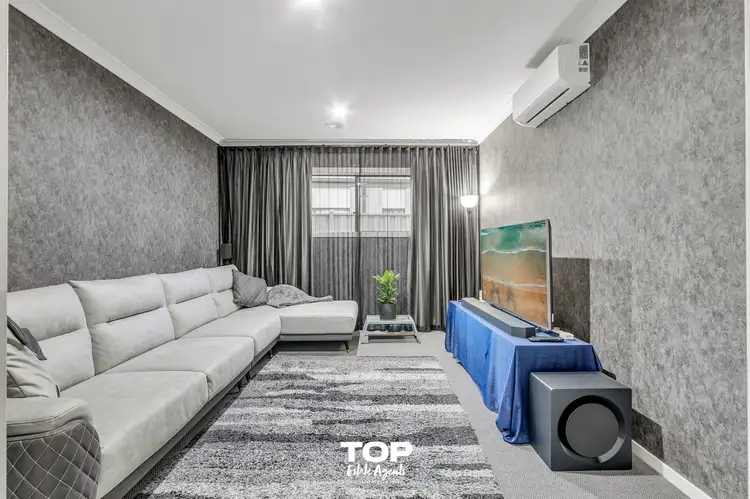 View more
View more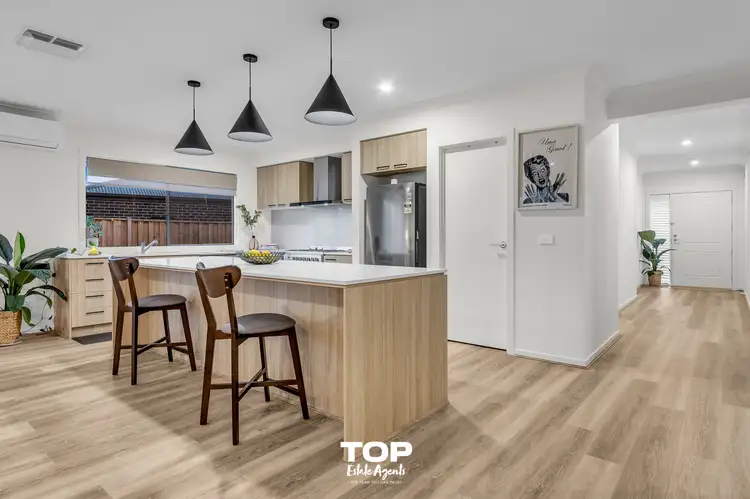 View more
View moreContact the real estate agent

Raman Sidhu
Top Estate Agents
0Not yet rated
Send an enquiry
4 Ginin Street, Clyde North VIC 3978
Nearby schools in and around Clyde North, VIC
Top reviews by locals of Clyde North, VIC 3978
Discover what it's like to live in Clyde North before you inspect or move.
Discussions in Clyde North, VIC
Wondering what the latest hot topics are in Clyde North, Victoria?
Similar Houses for sale in Clyde North, VIC 3978
Properties for sale in nearby suburbs
Report Listing
