GR8 EST8 Agents are delighted to present to you this property which enjoys a central position within a popular and new yet established Quarters Estate, this four bedroom home is spacious, luxurious and purpose built for entertaining. With a deluxe front facade featuring stacker stone, render, timber adornment and feature LED lighting, the home enjoys wonderful street presence, supported by designer landscaping and a double garage with exposed aggregate driveway.
An expansive open-plan layout with ducted heating and refrigerated cooling stretches out along the Southern side of the home, bolstered by an additional rumpus and extended alfresco which position themselves alongside a gorgeous heated swimming pool framed by a stunning frameless glass perimeter fence. 2600mm high ceilings, LED down lights, NBN connection, security cameras, timber laminate floors, window furnishings and a powerful 10.8KW solar panel system are all high end inclusions.
A contemporary LED strip light illuminates the four seater breakfast island which is finished with 40mm concrete look stone counter tops. A brand new dishwasher and gooseneck mixer help keep things clean, and buyers will love the additional storage space provided by the walk-in pantry. A rich timber motif is applied to soft-close cabinetry, tied together by a beige glass splash-back and 900mm freestanding oven and gas cooktop.
Four well-sized carpeted bedrooms enjoy an abundance of built-in robe storage, while the master suite boasts a sizeable walk-in robe and an epic private ensuite showcasing feature lighting, a double stone-top vanity unit, tiled hob bathtub and high 2400mm high wall tiles. The main bathroom is similarly highly appointed and also includes a bath for the kids.
Vaunting a large 512sqm block, the home is just around the corner from several idyllic parks including the Avonbury Circuit Reserve and playground and the Springfield Drive Wetland walking track. St Peter’s College is only a few minutes away, as is the popular Marriott Waters Shopping Centre.
Property Specifications:
- Four bedrooms, two large living areas, stunning family home on a quiet street
- Highly appointed bathrooms and kitchen with walk-in pantry
- Gas heated swimming pool and BBQ area in the backyard
- Upgraded facade and tastefully landscaped front yard
- Double lock-up garage
- High ceilings, LED lights, heating, refrigerated cooling, security cameras
- Extended alfresco area ideal for entertaining
- Popular new estate, close to bus stops, schools and shops
Make sure to put forward you enquiries to Kemal or Chaz as this fantastic home won't last long!
PHOTO ID IS REQUIRED ON ALL INSPECTIONS
“Selling? Get Gr8. Get SOLD! Trustworthy – Transparent – Proven Results
*All information contained therein is gathered from relevant third party sources. We cannot guarantee or give any warranty about the information provided. Interested parties must rely solely on their own enquiries.

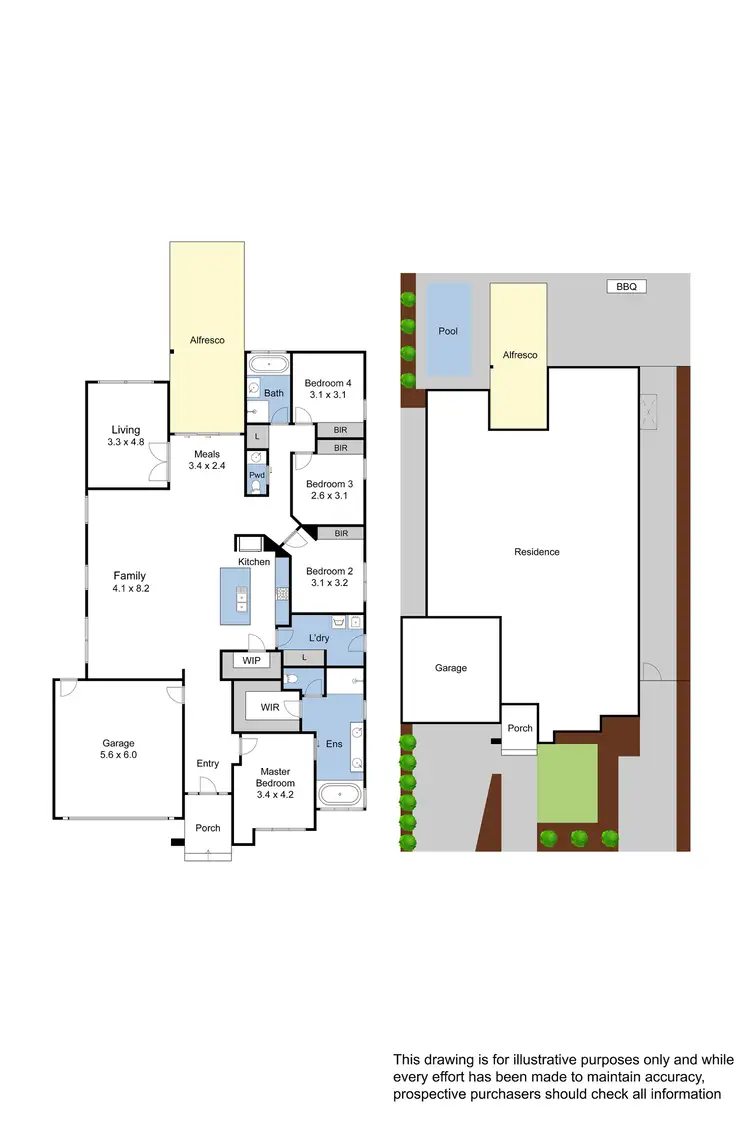
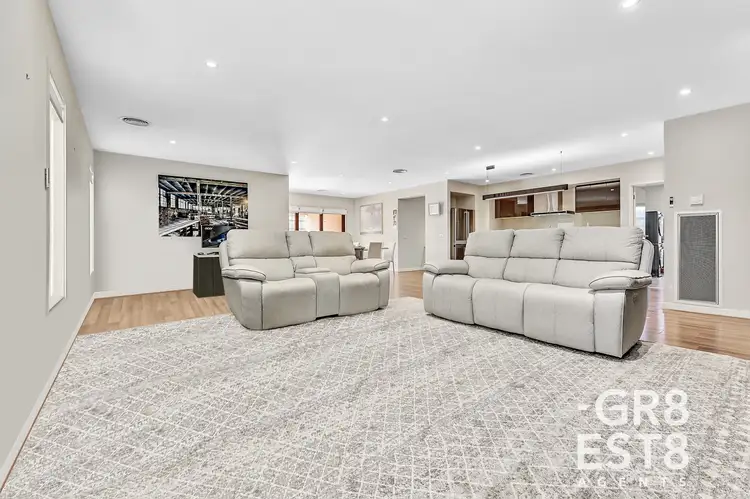
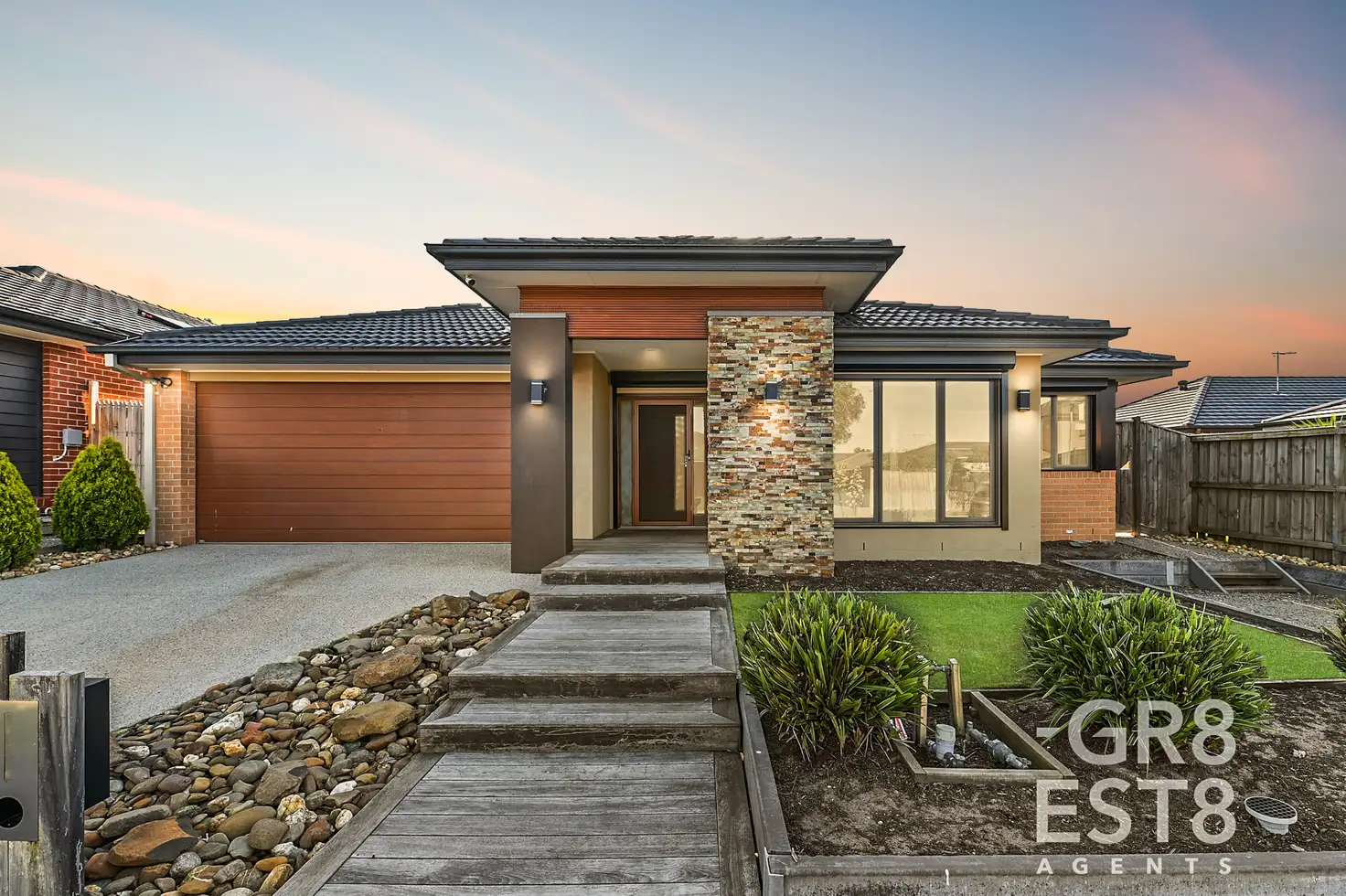


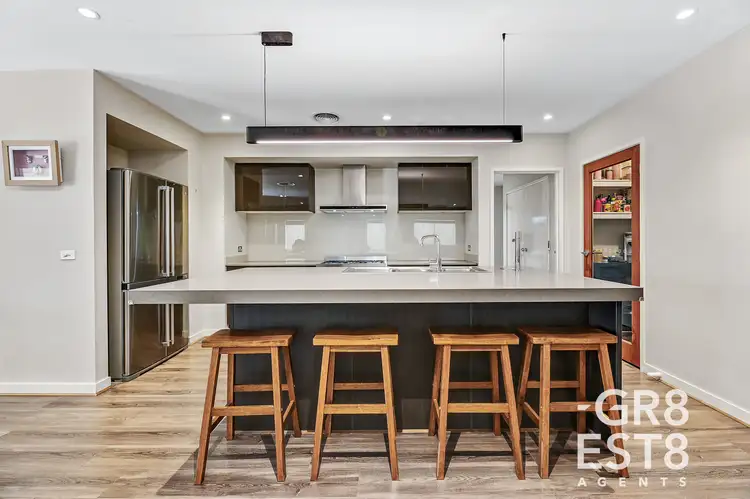
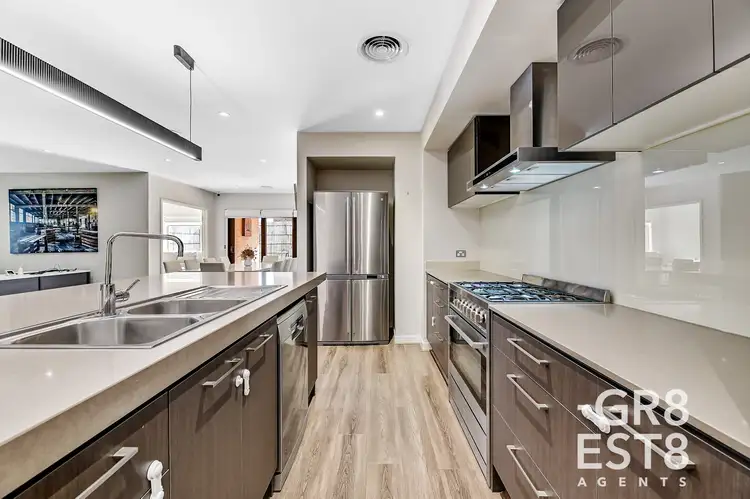
 View more
View more View more
View more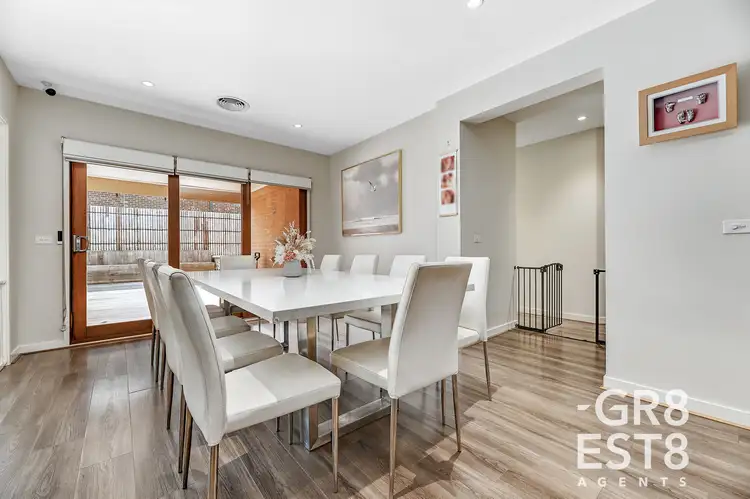 View more
View more View more
View more
