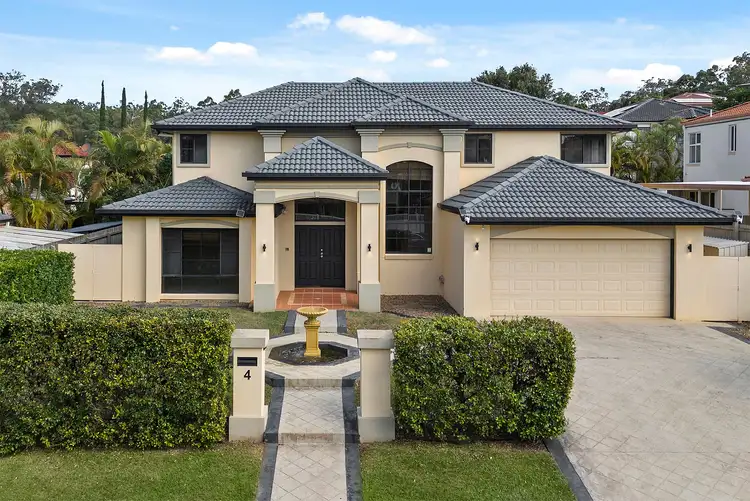A magnificent two-story family home in the prestigious suburb of Bridgeman Downs, designed to offer the ultimate in space, comfort, and sophisticated living.
The upper level is a private sanctuary dedicated to rest and relaxation. The master suite is a true retreat, featuring a spacious walk-in wardrobe with ample storage to keep your belongings organised. The opulent ensuite is a spa-like haven, complete with a large bath for soaking, a double vanity with plenty of counter space, and a generous shower with two shower heads for a truly luxurious experience. A separate toilet adds a layer of convenience.
The three additional bedrooms on this level are all generously sized and feature built-in wardrobes, ensuring every family member has their own comfortable space. Each bedroom, along with the entire upper level, is serviced by ducted air conditioning, providing perfect climate control all year round. The family bathroom on this floor is equally well-appointed, with a single vanity, a separate shower, a full-size bath, and a separate toilet, catering to the needs of a busy household.
The lower level of this home is an entertainer's dream, offering a versatile and expansive layout designed for both grand gatherings and intimate family moments. A quiet lounge area provides a perfect retreat, while the main dining and living area flows effortlessly from the heart of the home.
The chef's kitchen is a culinary masterpiece, featuring elegant stone benchtops and a central island with a double sink. High-end appliances include a five-burner Bosch gas stove, two Bosch ovens, and a dishwasher, making meal preparation a delight. A spacious walk-in pantry provides incredible storage, keeping the kitchen pristine. Beyond the kitchen, a dedicated media/family room offers a fantastic space for movie nights or casual hangouts. The lower level also includes a fifth bedroom with built-in storage, making it perfect for guests or a home office. All living areas on this floor, including the media room, are connected by the comprehensive ducted air conditioning system. A separate bathroom with a toilet, shower, and single vanity is conveniently located on this level, ideal for guests.
The seamless transition from the interior to the exterior is a key feature of this home. The main living area opens directly to a large undercover outdoor entertainment area, where a ceiling fan ensures comfort on warmer days. This is the perfect space for al fresco dining, BBQs, or simply enjoying the peaceful surroundings. The property boasts a fully fenced backyard, providing a safe and secure environment for children and pets to play. Practical amenities have not been overlooked, with a large water tank for sustainable water usage.
The home also includes a double-car garage with a roller door and extra storage space, a separate laundry room, and clever under-stair storage, ensuring that every inch of this home is utilized for maximum efficiency and convenience. This is more than just a house; it's a complete family lifestyle package, ready for you to move in and create lasting memories.
Ideally located approximately 15 kilometres to the Brisbane CBD and 25 minutes to the Brisbane Airport via the Airport Link tunnel, the home is close to public transport and close to both private and public schools, walking and cycling tracks and parks and just a short drive to Westfield Chermside, which offers a plethora of retail, dining, and entertainment choices.
Upper Level:
- Master Bedroom with ensuite and WIR
- 2nd bedroom with Built ins
- 3rd bedroom with built ins
- 4th bedroom with built ins
- Family bathroom
- Separate toilet
Lower Level:
- 5th bedroom with built ins
- Kitchen with ample stone bench space, gas cooktop and WIP
- Lounge room
- Dining room
- Media/Family room with access to backyard
- Laundry
- Full Bathroom
- Under Stairs storage
- Undercover outdoor entertainment area with ceiling fan
- Double car garage with roller door
- Fully Fenced backyard
- Water Tank
- Security system
- New carpets through out
- LED lighting
- Approx 600sqm
- Close to parks
- Close to schools
- Close to shops
- Close to public transport
Disclaimer:
We have in preparing this advertisement used our best endeavours to ensure the information contained is true and accurate, but accept no responsibility and disclaim all liability in respect to any errors, omissions, inaccuracies or misstatements contained. Prospective purchasers should make their own enquiries to verify the information contained in this advertisement.









 View more
View more View more
View more View more
View more View more
View more


