Flawless in presentation and brimming with light-filled contemporary appeal, this striking residence combines elevated design with the ease of relaxed yet practical family living. Immaculately finished and maintained as new, this four-year-old custom-built home, presented by the family who designed and constructed it, offers a seamless blend of sophistication and comfort that is guaranteed to exceed expectations.
Zoned for sought-after Cherrybrook Public School (1600m) and with the CityBus (440m) moments away, this is a second-to-none address for everyday ease. Located a brief stroll from parks and sporting fields (200m) and within walking distance of shops (1600m), amenities and preschools (1000m), the new owners of this prestige property will have the best of the suburb at their fingertips.
With multiple flexible living spaces to choose from, even the largest of families can enjoy both quality and quiet time between a formal sitting room, open plan 'grand living and dining room' and an upstairs teen retreat. With its 'Silver Blaze' colour palette, quality floor coverings, plantation shutters, contemporary-profile internal doors, ducted air conditioning and oversized windows, every detail has been thoughtfully considered. For those seeking multi-generational quarters, the well-designed ground-floor fifth bedroom with full bathroom provides excellent scope to live on a single level.
Centred around a light-filled teen retreat, the home's bedrooms are drenched in natural light and offer rarely seen proportions in a new-build home. The adults-only master suite enjoys excellent storage with a walk-in wardrobe, sheer curtains and luxe ensuite, while three further bedrooms share a hotel-like bathroom with shower niche, wall-hung vanity and feature tub.
Magazine-worthy, the dramatic island kitchen brings show-stopping glamour to the heart of the home. Every thoughtfully selected detail combines the best in modern living with the day-to-day needs of a family. 40mm Quantum Quartz 'Ash Grey' benchtops, a premium F&P appliance suite including gas cooktop, window splashback, sleek 'Cavia Lini Sheen' cabinetry with soft-close hinges, on-trend pendant lighting and a generous butler's pantry are sure to impress.
The jewel in the crown of this stunning home is undoubtedly the spectacular alfresco area. Designed for a seamless indoor-outdoor feel, this sprawling zone offers ample space for lounging and dining and will be a much-enjoyed year-round extension of the home's living areas. A large lawn parcel with a low-maintenance native garden border provides plenty of space for children and pets.
Further inclusions adding to the overall wow factor of this home include dual zone ducted air conditioning, double garage with auto doors, extensive storage, stylish laundry and retractable clothesline, burglar alarm, gas point for heating and BBQ and much more.
Ticking every box, this rare opportunity offers a near-new residence delivering an exceptional lifestyle defined by style, versatility and convenience at one of West Pennant Hills' most lovely addresses. Curated to the highest standard with timeless appeal, this is a forever home destined to exceed your expectations today, tomorrow and for generations to come.
Disclaimer: This advertisement is a guide only. Whilst all information has been gathered from sources, we deem to be reliable, we do not guarantee the accuracy of this information, nor do we accept responsibility for any action taken by intending purchasers in reliance on this information. No warranty can be given either by the vendors or their agents.
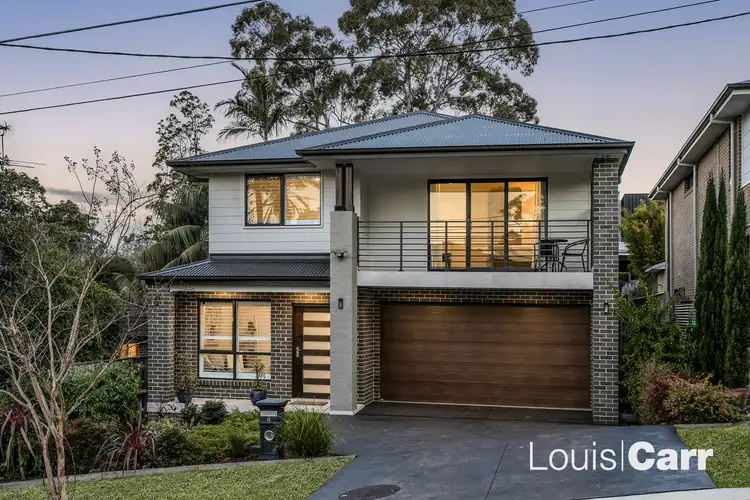
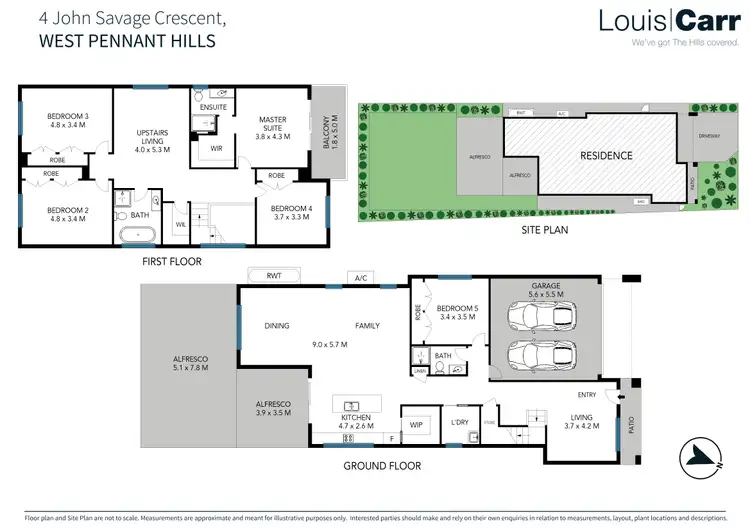
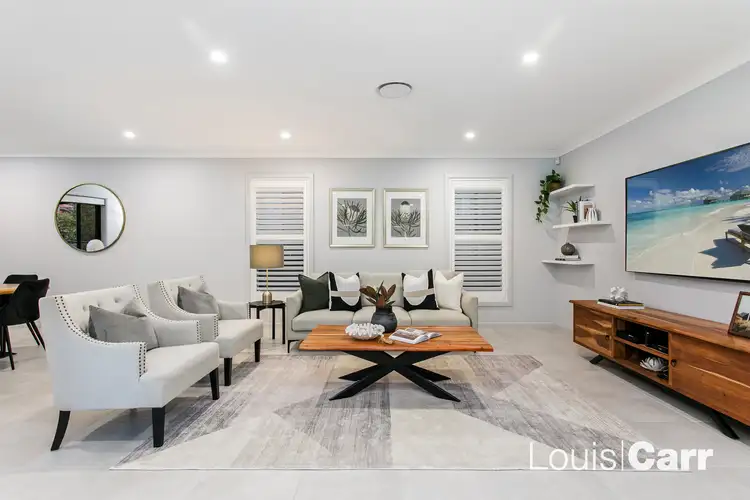
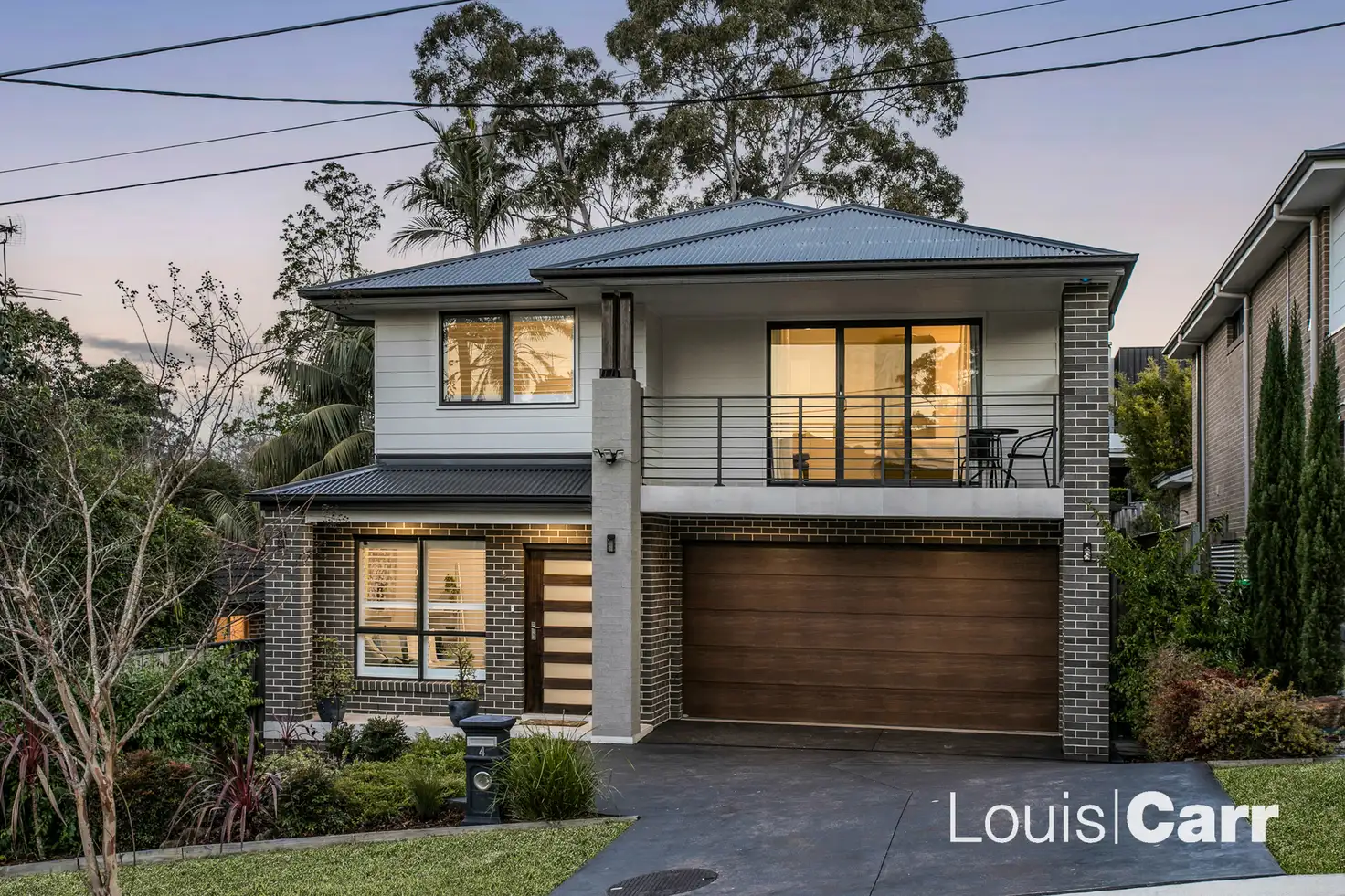


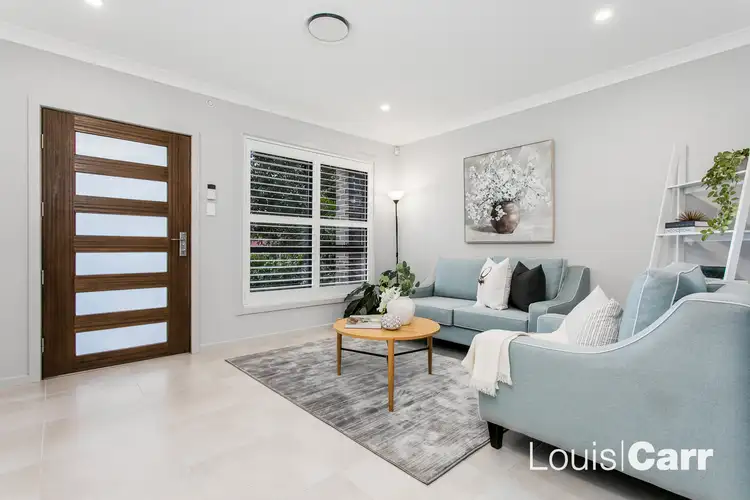
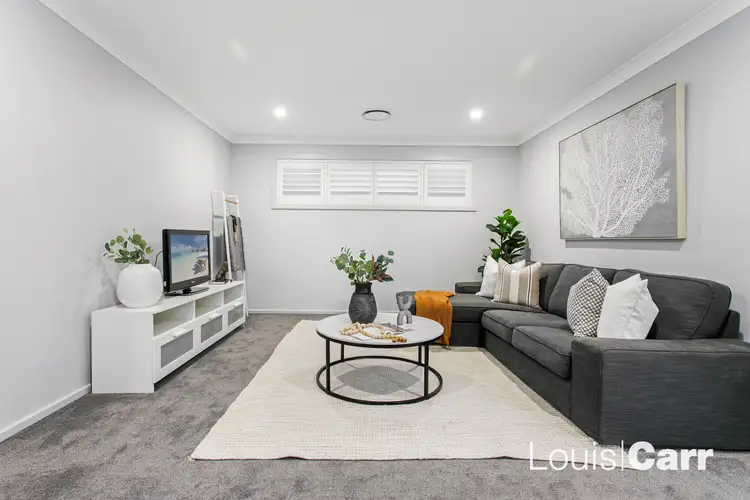
 View more
View more View more
View more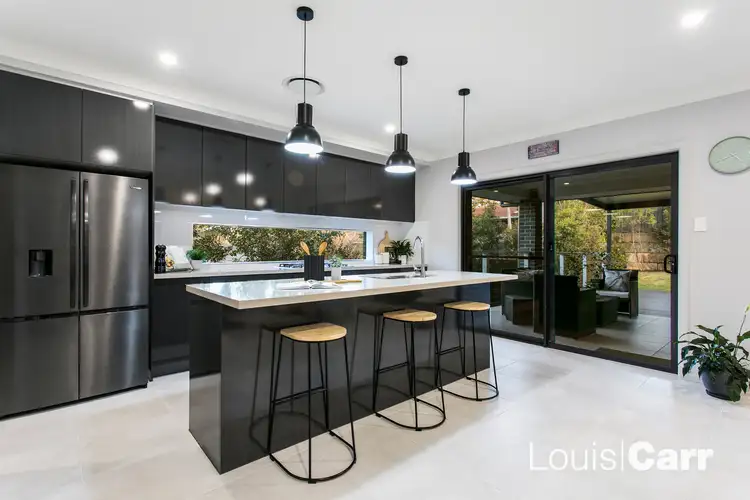 View more
View more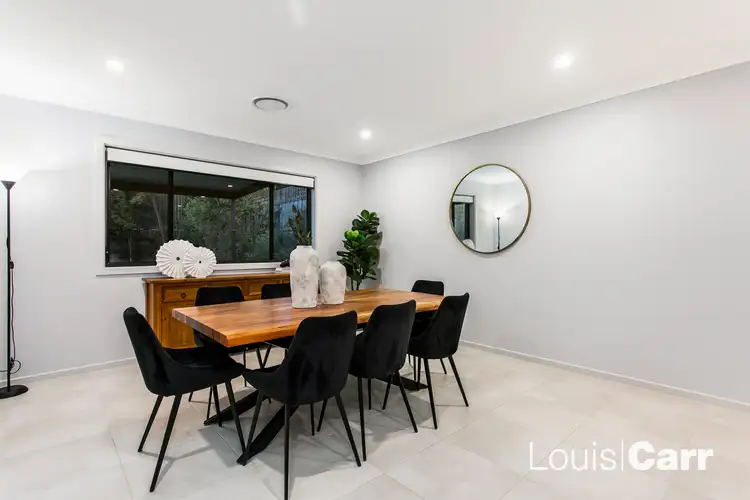 View more
View more
