Price Undisclosed
3 Bed • 2 Bath • 0 Car • 114m²

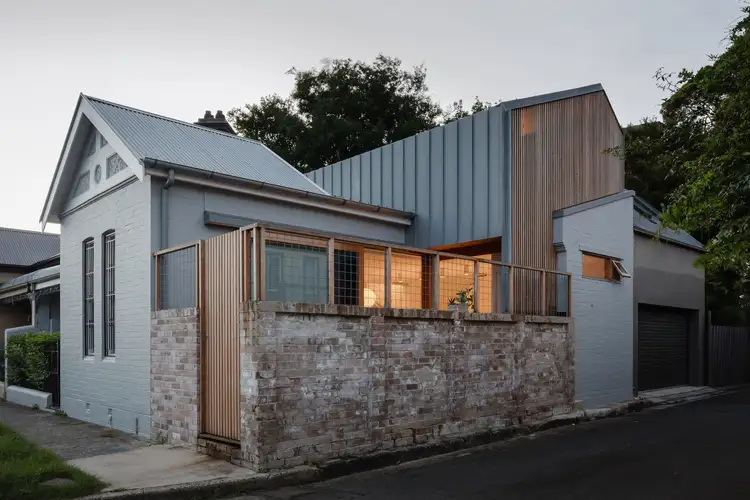
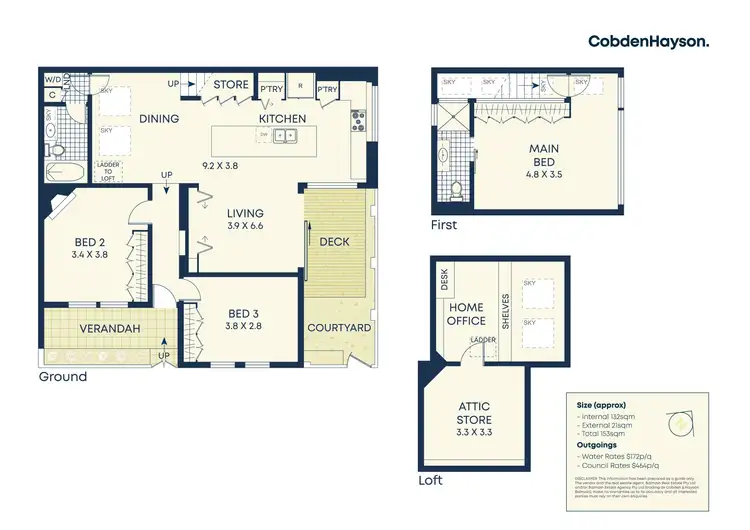
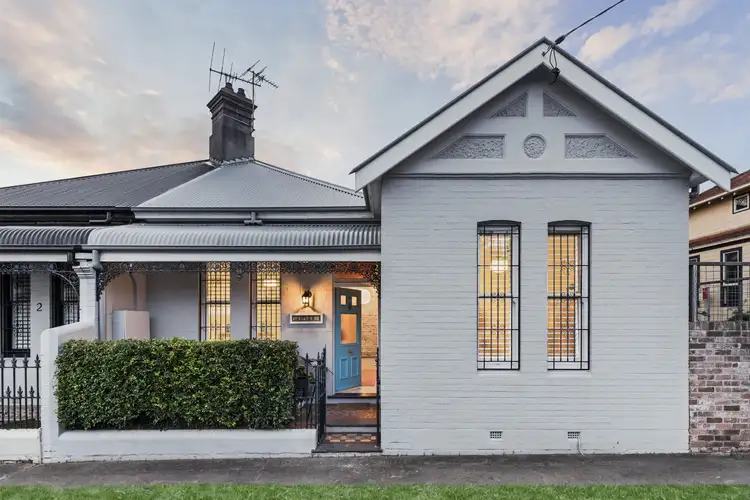
+16
Sold
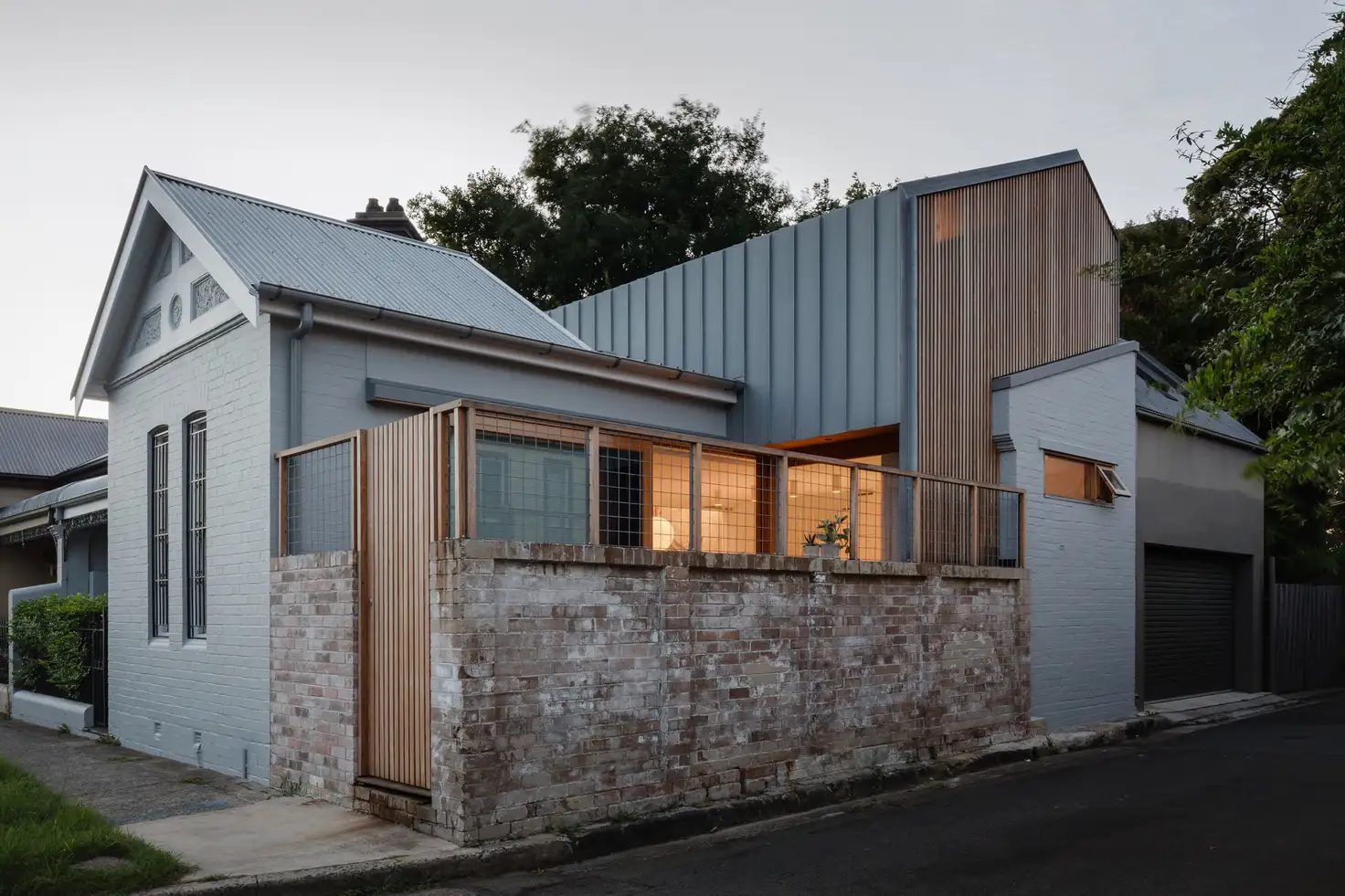


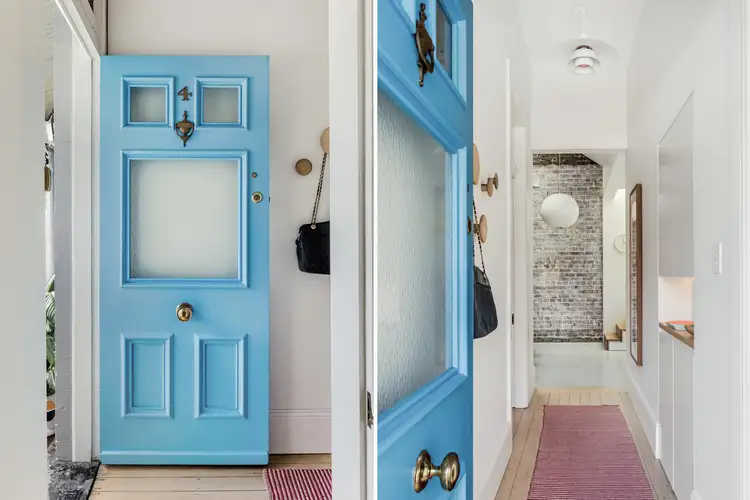
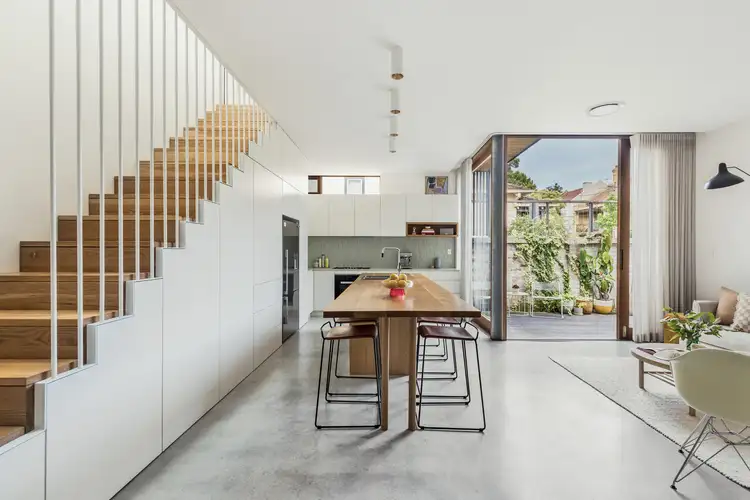
+14
Sold
4 King Street, Balmain NSW 2041
Copy address
Price Undisclosed
- 3Bed
- 2Bath
- 0 Car
- 114m²
House Sold on Wed 27 Nov, 2024
What's around King Street
House description
“An inspirational home inspired by Japanese architecture”
Council rates
$464 QuarterlyLand details
Area: 114m²
Property video
Can't inspect the property in person? See what's inside in the video tour.
Interactive media & resources
What's around King Street
 View more
View more View more
View more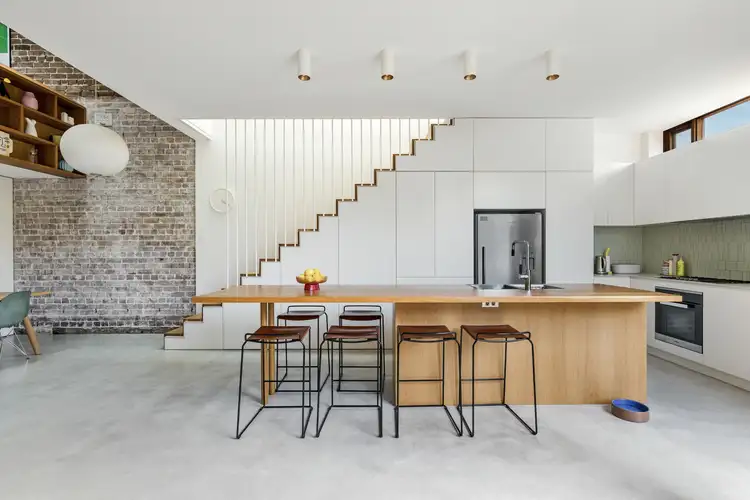 View more
View more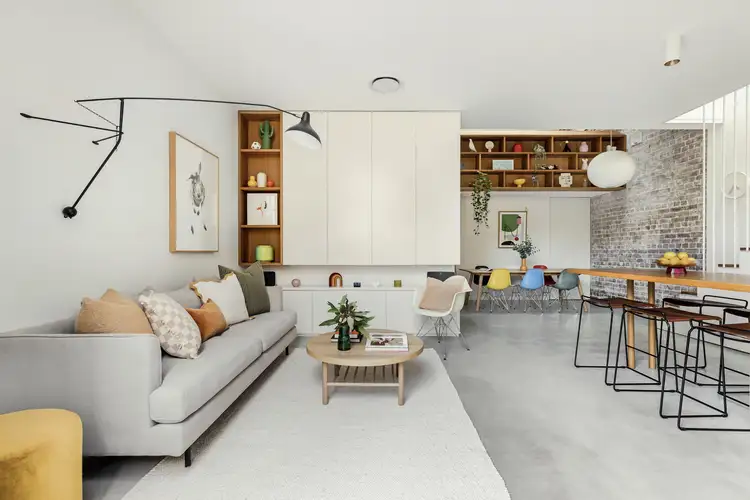 View more
View moreContact the real estate agent
Send an enquiry
This property has been sold
But you can still contact the agent4 King Street, Balmain NSW 2041
Nearby schools in and around Balmain, NSW
Top reviews by locals of Balmain, NSW 2041
Discover what it's like to live in Balmain before you inspect or move.
Discussions in Balmain, NSW
Wondering what the latest hot topics are in Balmain, New South Wales?
Other properties from CobdenHayson Balmain
Properties for sale in nearby suburbs
Report Listing



