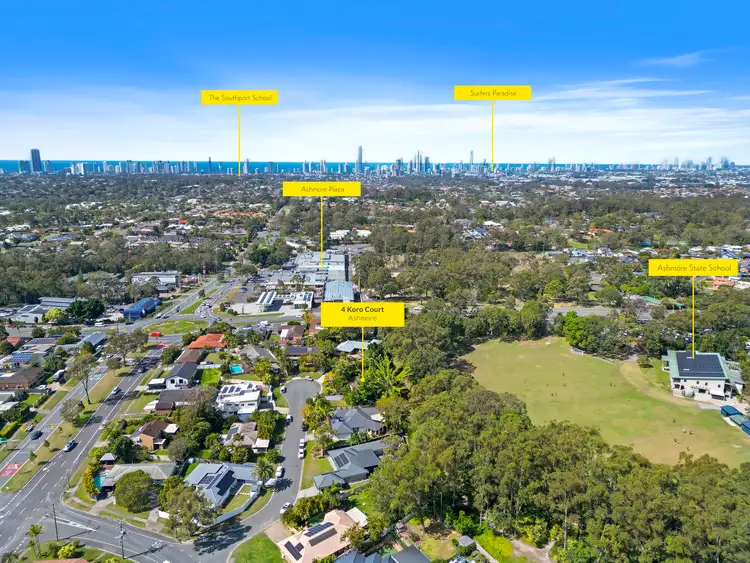If you've been searching for a well-located property with loads of potential and an opportunity to add value, this is it. Nestled in a quiet cul-de-sac just off Cotlew Street, and mere minutes from the convenience of Ashmore Plaza Shopping Centre, this two-storey residence sits on a generous 738sqm approx. block and presents the perfect canvas for a stylish transformation.
This is not just a house - it's a rare opportunity for renovators, investors or homeowners looking to inject their own flair and create a modern family haven. The property has been fairly priced considering its existing cosmetic condition.
With its attractive street appeal, leafy surrounds, and solid bones, this home is primed for someone to roll up their sleeves and reap the rewards. The property has a homely feeling, with the oversize lounge room at the front door entry setting the tone for relaxation. Interact or relax also in the outdoor undercover alfresco area which overlooks the pool, a place where many happy memories have been made in the past.
The lower level of the home includes a double garage and laundry, as well as an additional multi-purpose room that is accessed via front and rear sliding doors. Although this space features a lower ceiling height (approx. 2.25m, under the legal 2.4m habitable height), it still offers plenty of flexible use options - ideal for a home office, games room, guest space, teenage retreat, or creative studio. A third, fully functional bathroom downstairs adds even more convenience.
PROPERTY FEATURES INCLUDE:
• Large 738sqm (approx.) block tucked away in a quiet, family-friendly cul-de-sac
• Solid double-storey construction with attractive street presence
• Four bedrooms & two bathrooms upstairs, with multiple living zones
• Open kitchen overlooking the backyard and entertaining areas
• Expansive undercover alfresco area, perfect for summer dining and entertaining
• Well-maintained swimming pool, surrounded by lush gardens and paved areas
• Double lock-up garage with rear yard & front of house external access
• Additional multi-purpose rooms downstairs with a third bathroom - see photo image 17
• An excellent layout and proportions are a feature
• Natural light-filled interiors, courtesy of the home's desirable northerly aspect
SCOPE OF REQUIRED RENOVATION WORKS:
• Ceiling patching and selective replacement
• New carpet and/or selective internal flooring
• Internal painting
• Replacement of some external decking boards
• Replacement of gutters
The structure of the home appears sound, making it an excellent candidate for a straightforward cosmetic renovation that could significantly increase its market value. Whether you're looking to renovate and resell, or modernise and enjoy, the fundamentals are already here. This home is ideally suited to buyers with an eye for potential and the drive to enhance its features.
PRIME LOCATION, CONVENIENCE & LIFESTYLE:
• Ashmore Plaza Shopping Centre is just moments away, offering supermarkets, cafes, medical, and retail outlets
• Ashmore State Primary School is literally over the back fence, with the sporting field providing a pleasant green outlook
• Zoned for Keebra Park State High School
• Short drive to major shopping precincts including Southport Park, Benowa Gardens & Benowa Village
• Less than 10 minutes drive to People's First Stadium, Gold Coast Turf Club & many popular golf courses
• Easy access to the M1 and local transport routes, perfect for commuters
The surrounding neighbourhood is well-established, peaceful, and family-friendly - a perfect location to invest in or call home. Homes with this much potential in such a tightly held location don't come to market often, and when they do, they don't last long. If you're a keen renovator, first-home buyer with vision, or investor looking for a rewarding project, this property represents unbeatable value and opportunity. Bring your imagination, make your mark, and unlock the value in this solid Ashmore family home.
Agent conjunctions are certainly welcome.
Important: Whilst every care is taken in the preparation of the information contained in this marketing, Ray White will not be held liable for the errors in typing or information. All information is considered correct at the time of printing.








 View more
View more View more
View more View more
View more View more
View more
