Lachlan Way is a reputable and sought-after locale among Bibra Lake's proud residents and property professionals.
Exceptionally quiet, extra-wide streets, a close and friendly street culture and close proximity to beautiful Bibra Lake and Bibra Lake Reserve, everything about this home translates to peaceful ease and effortless, practical living.
Owned by the same family since it was built 35 years ago, it is noticeably clear they have taken great pride in its appearance and maintenance.
Five bedrooms, two bathrooms, tonnes of open-plan indoor and outdoor living and a deep street set-back accommodates ample brick-paved off-street parking and grassed areas for a trampoline or outdoor setting under the majestic gum tree.
The large main suite includes an underfloor safe, built-in-robes and Joyce-designed ensuite bathroom with large rain-head shower and, heated lighting.
Designed for generous family get-togethers and easy entertaining, the open-plan living extends to an expansive, fully protected alfresco with built-in ceiling fans, roll-down blinds, stainless steel meal prep area, gas bayonet and mounted speakers.
Considered a central feature of the home, the Joyce-designed kitchen is a cook's dream. Offset by a generous reconstituted stone island bench (with funky below bench mood lighting) and framed by an abundance of soft-closing drawers and cupboards, the integrated Miele dishwasher and a 5-burner gas top Omega oven and Smeg exhaust, complete the high-end appeal of this zone.
The formal lounge room, fitted with high-quality Bose speakers and a built-in jarrah shelving and TV unit, is separated by two doors --- the ultimate cosy cinema-room or chill-out nook.
Maximising the glorious northern light and views to raised flower beds via a large sliding door, the room has wall-to-wall built-in-robes and adjacent, open access to another original bedroom, which could be transformed into an office, dressing room or parents' retreat.
The double door remote garage includes a separate workshop area, overhead storage, plus shelving and racks for a multitude of toys.
Rear roller door access to garden paving allows extra storage for a caravan or boat.
This home really does have it all. Two garden sheds and garden reticulation, bore water tank, two-way lighting at the front of the home, down lighting throughout, ducted evaporative air-conditioning, security grills and locks on doors and windows (electronic security wired but never used) and walking distance to beautiful open spaces, a shopping village and equal distance to Garden City and Southlands Shopping Centre.
We tempt you to fall in love with this home and its endearing neighbourhood community!
-Close to the freeway, Garden City and Southlands Shopping Centres, and Fiona Stanley Hospital
-Walking distance to Bibra Lake, the train station, scenic walking tracks and large playing field
-Gourmet Joyce-designed kitchen with external servery window, high-end appliances and large reconstituted stone island bench
-Open plan living, dining and kitchen with alfresco access
-Expansive, fully protected alfresco with blinds, stainless steel prep area, speakers and ceiling fans
-Joyce-designed bathrooms with heated lighting and generous showers
-Ducted evaporative air-conditioning throughout
-Warm, Blackbutt timber flooring throughout main areas
-Minutes from shopping village with hairdresser, caf, newsagent, supermarket, liquor store and medical centre
-Large double door remote carport with workshop, abundant storage and rear roller door access
-Excellent school network nearby
-Two garden sheds and fully reticulated gardens
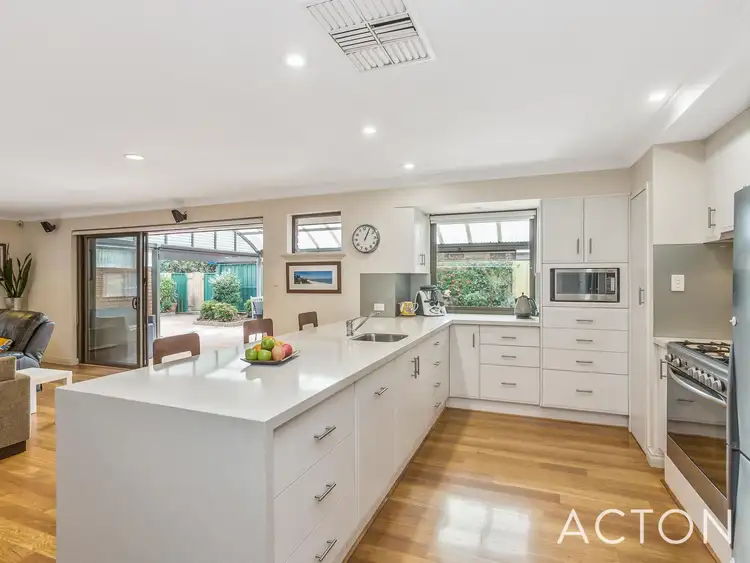
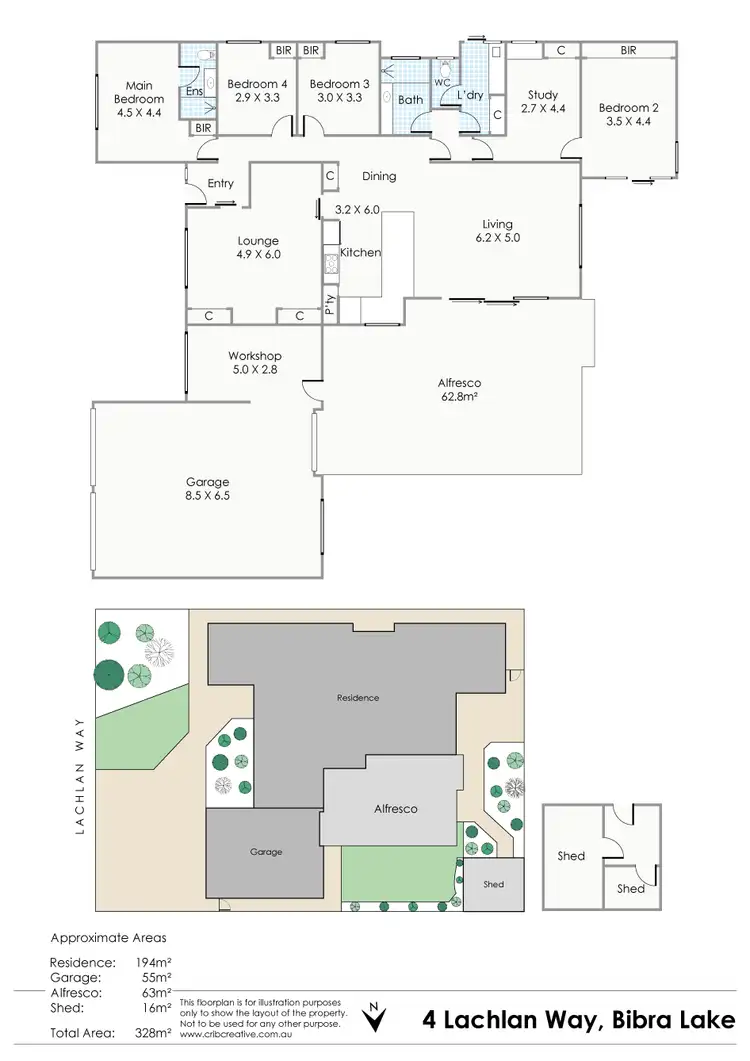
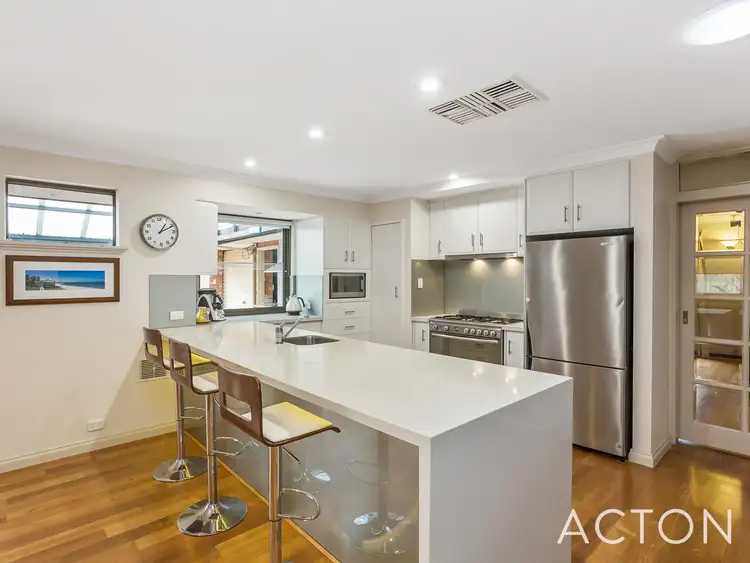
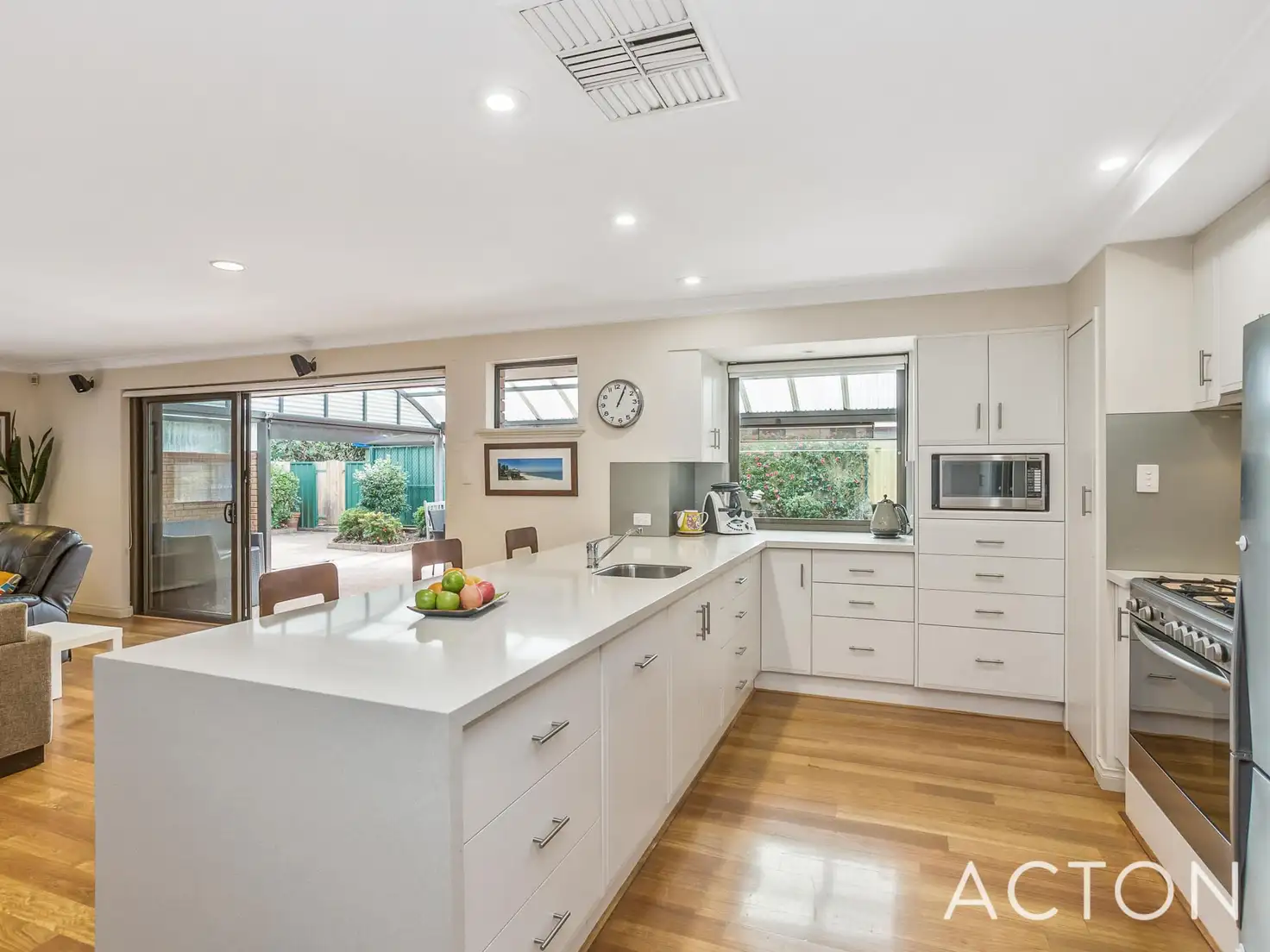


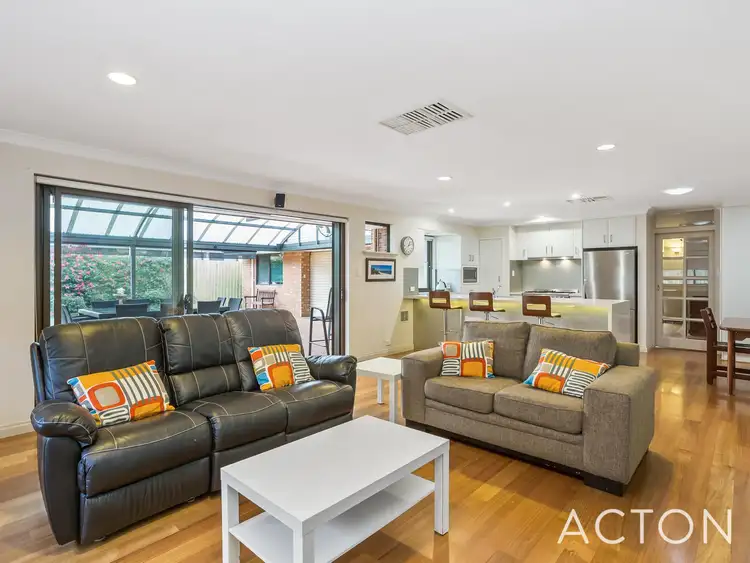
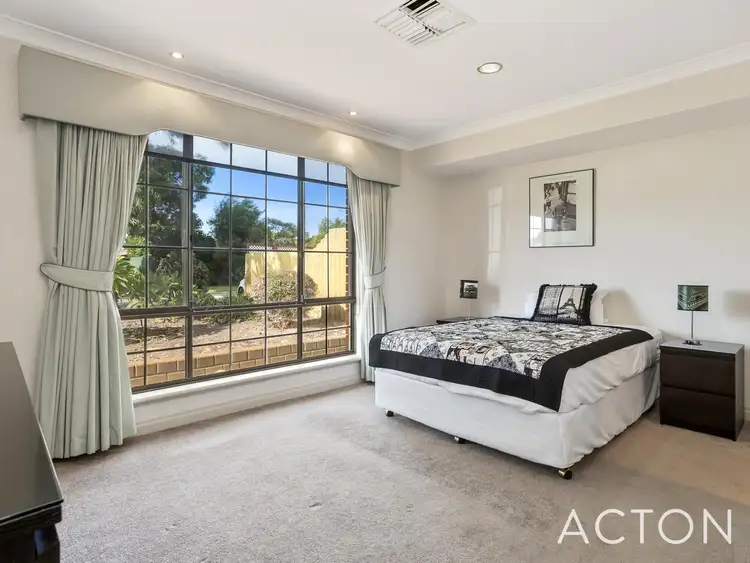
 View more
View more View more
View more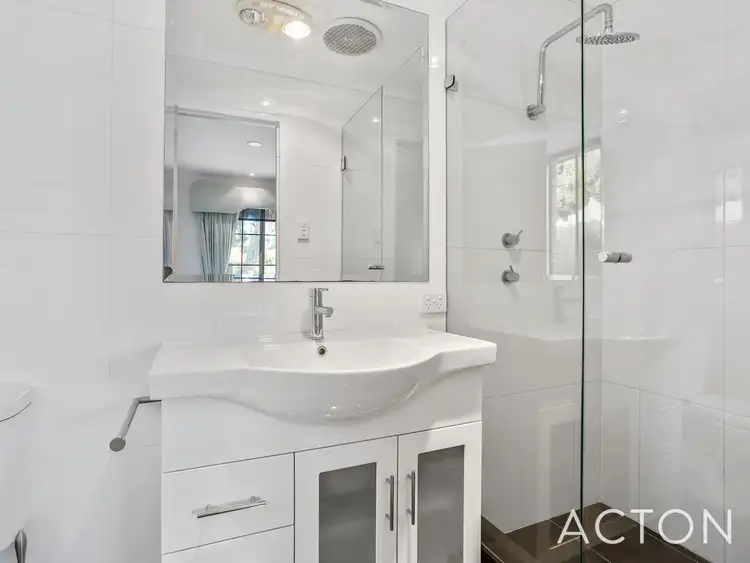 View more
View more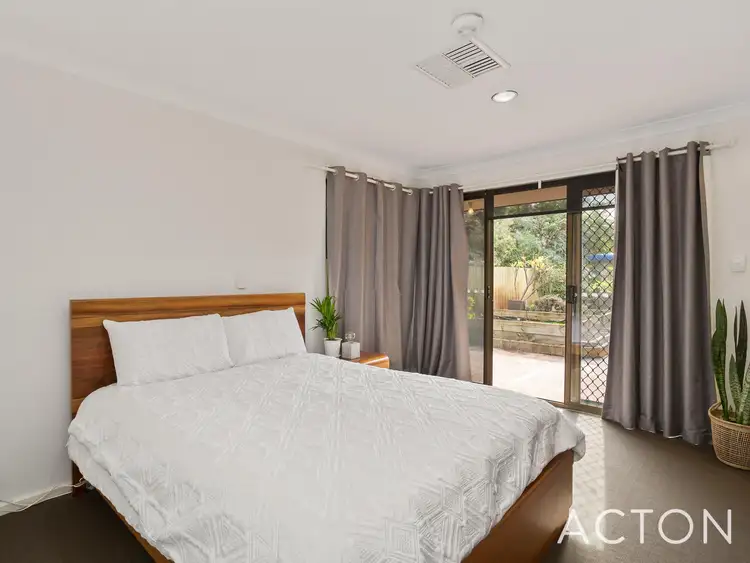 View more
View more

