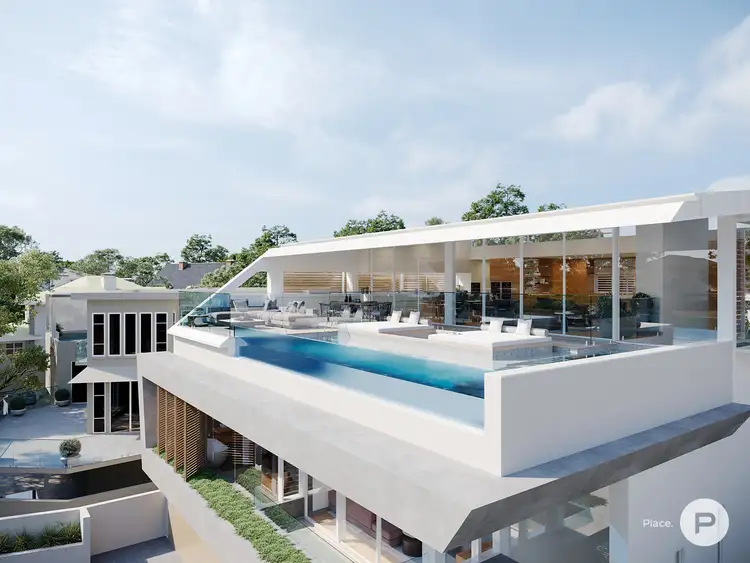Capturing plenty of natural light and breathtaking Brisbane River views, this new four-bedroom home invites you to enjoy all the luxuries of living in one of Brisbane's most coveted enclaves. Designed by the renowned Chris Clout Design and built by Ardent Builders, this tri-level property with a private lift will impress with its spectacular entertainment options, magnificent in-ground swimming pool and sophisticated interiors.
Expertly crafted to highlight the stunning outlook, the residence is presented with banks of full-height glass, elegant timber floors and lofty ceilings. A versatile neutral colour palette makes the home feel wonderfully bright and airy, while also promising to suit a variety of décor styles.
Perfect for relaxing and hosting guests, the property's third level is where you will find an incredibly spacious open-plan living and dining area. Punctuated by a stone-clad fireplace, this tasteful central area seamlessly connects to a covered terrace that blends into the sloping landscape. There is a sensational al fresco area with a built-in BeefEater barbecue and a bar fridge, as well as a suspended swimming pool with a separate spa. Looking out to the river and fringed by lush gardens, this enviable outdoor entertainment area lends itself to leisurely sunset sessions and unforgettable celebrations.
Entertainers and gourmands alike will also appreciate the immaculate kitchen steps away. Providing everything you need to prepare a delicious meal, this outstanding culinary space displays a breakfast bar, a butler's pantry, premium Gaggenau appliances, 20-millimetre stone benchtops, integrated Liebherr fridges, two Vintec wine fridges and ample cupboard storage.
Finishing the central area is a functional study nook and a full bathroom, plus a walk-in wet bar with a beer tap and a fridge.
Downstairs, a sizeable second living area with space for a pool table and a linked balcony allows families to spend time both together and apart. Extending the entertainment options, a large media room or gym is situated on the ground level, along with a storage room and another full bathroom.
Undeniably opulent, a luxe parents' retreat on the second level also commands mesmerising river views. Encompassing a walk-in robe, the master bedroom adjoins a lavish ensuite showcasing dual vanities and a separate bath and shower. Three additional bedrooms are fitted with built-in robes; one is ensuited, while the remaining two are serviced by a well-appointed main bathroom.
Complete with a second-level courtyard and an internal laundry, the residence also benefits from a workshop area and a large garage that can comfortably accommodate four or possibly five cars. Other notable details include an abundance of storage, ducted air-conditioning, ceiling fans and privacy screens.
Only five kilometres from Brisbane's CBD and minutes from a slew of shops and dining options, this unrivalled home is also close to Racecourse Road's fashionable attractions. The Eagle Farm and Doomben racecourses are also nearby, as is the cherished Portside Wharf precinct. The inner-city area is also expected to become a vibrant metropolis, with projects and events such as the upcoming 2032 Olympics, Cross River Rail precincts and new green bridges promising new buyer interest.
Falling within the Ascot State School, Fortitude Valley State Secondary College and Aviation High catchment areas, this extraordinary property is also a short drive from Saint Margaret's Anglican Girls School, Saint Rita's College and Clayfield College. Do not miss this exciting opportunity – call to arrange an inspection today.
Disclaimer
This property is being sold by auction or without a price and therefore a price guide can not be provided. The website may have filtered the property into a price bracket for website functionality purposes.
Disclaimer:
We have in preparing this advertisement used our best endeavours to ensure the information contained is true and accurate, but accept no responsibility and disclaim all liability in respect to any errors, omissions, inaccuracies or misstatements contained. Prospective purchasers should make their own enquiries to verify the information contained in this advertisement.









 View more
View more View more
View more View more
View more View more
View more


