Immaculately maintained and superbly appointed, this impressive four-bedroom home plus study delivers the perfect blend of family comfort, modern upgrades, and everyday convenience. With multiple living zones, excellent accommodation, and a fantastic backyard setup, it's a move-in ready opportunity in one of Pakenham's most accessible locations.
The home unfolds beautifully, starting with a spacious front living room that sets the tone for relaxed family comfort. From here, an open walkway leads into the central kitchen and dining zone, creating a practical and welcoming hub for everyday living. The modern kitchen sits at the heart of the home with quality stainless steel appliances, including a dishwasher, ample bench space, and excellent storage. Towards the rear, a second living area adjoins the dining space, offering an inviting spot for families to unwind together. This rear living room is enhanced by a cosy gas fireplace, making it the perfect place to settle in during the cooler months.
Accommodation is exceptional, with a well-proportioned master bedroom privately positioned away from the main living zones and complete with a walk-in robe and its own ensuite. The remaining bedrooms are all generously sized, each fitted with built-in wardrobes and positioned close to the modern family bathroom, which includes a bathtub and a separate toilet for added convenience. At the front of the home, a dedicated study creates the ideal space for working from home, running a small business, or providing children with a quiet and focused homework area, adding valuable versatility to the overall floorplan.
Outdoor living is equally impressive with a generous undercover alfresco area, offering a sheltered and versatile space for year-round entertaining, family gatherings, or simply relaxing while keeping an eye on the kids. Car lovers, tradies, and hobbyists will be thrilled with the exceptional car accommodation on offer. The remote double garage features highly sought-after rear roller access, allowing you to drive straight through to the backyard with ease, perfect for storing extra vehicles, trailers, boats, or work equipment without cluttering the driveway. Beyond this, a large detached double car shed provides even more room for additional cars, workshop space, tools, or weekend projects delivering incredible flexibility and practicality rarely found in suburban homes.
The backyard continues to impress, with its beautifully maintained lawns, excellent drainage, and generous proportions that allow kids and pets to play freely. Complementing the home's practical layout are numerous extras, including a full water filtration system, roller shutters on the windows for comfort and security, a gas fireplace in the second living room, ducted heating, evaporative cooling, multiple split-system air conditioners, and ceiling fans in the bedrooms. The property also features a comprehensive security camera system and solar panels, offering enhanced safety, year-round comfort, and valuable energy efficiency.
Positioned just moments from Heritage Springs Shopping Centre, a choice of quality local schools, leafy parks, and convenient public transport options, this home provides an unbeatable lifestyle of comfort and accessibility. Walking tracks, playgrounds, and everyday amenities are all within easy reach, making it ideal for families of all ages. With the M1 only minutes away, commuting to Melbourne or the surrounding suburbs is effortless, while nearby shopping precincts and community facilities ensure everything you need is right at your fingertips.
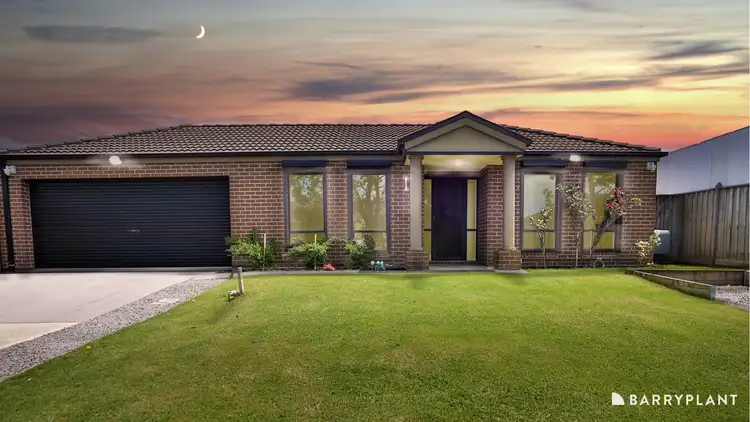
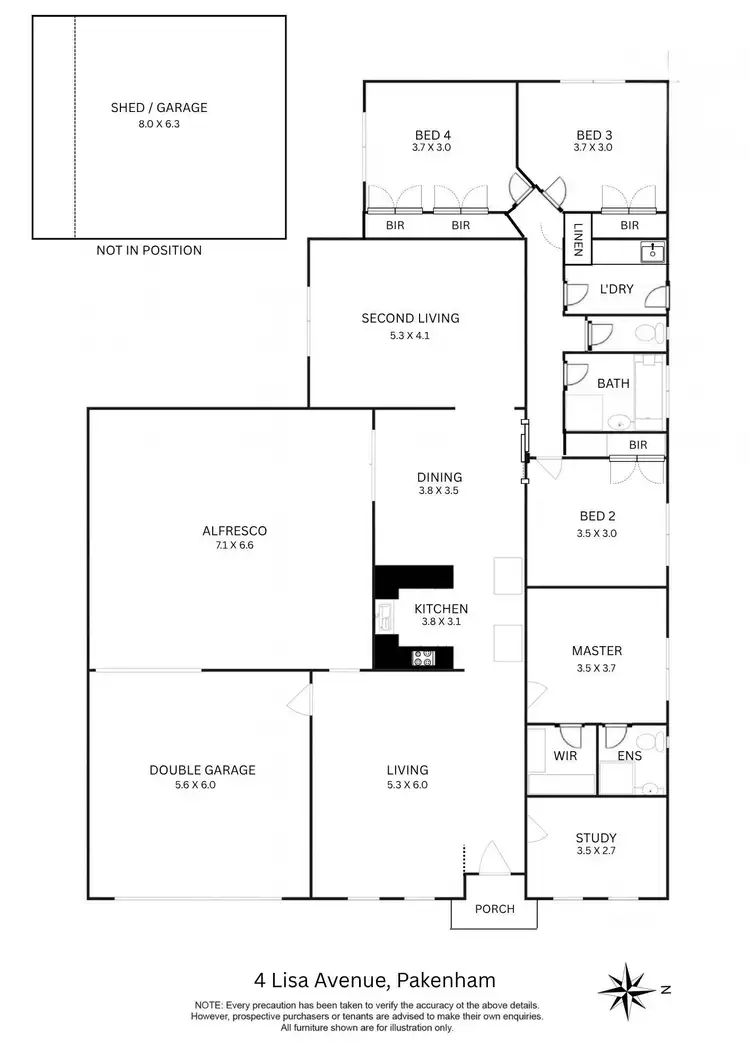
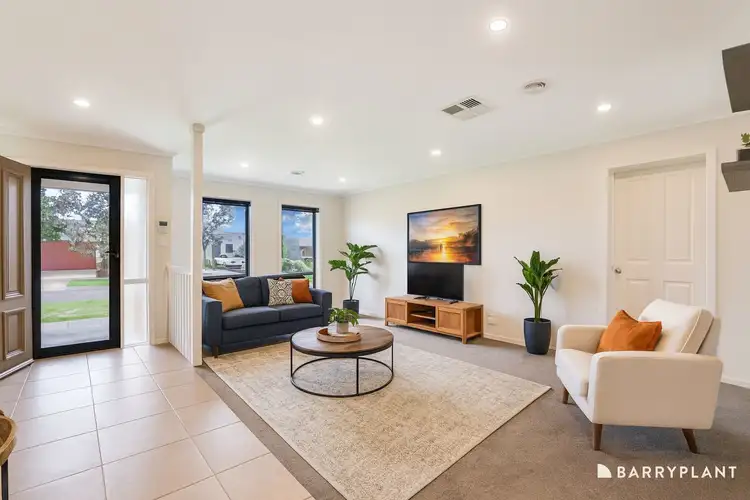
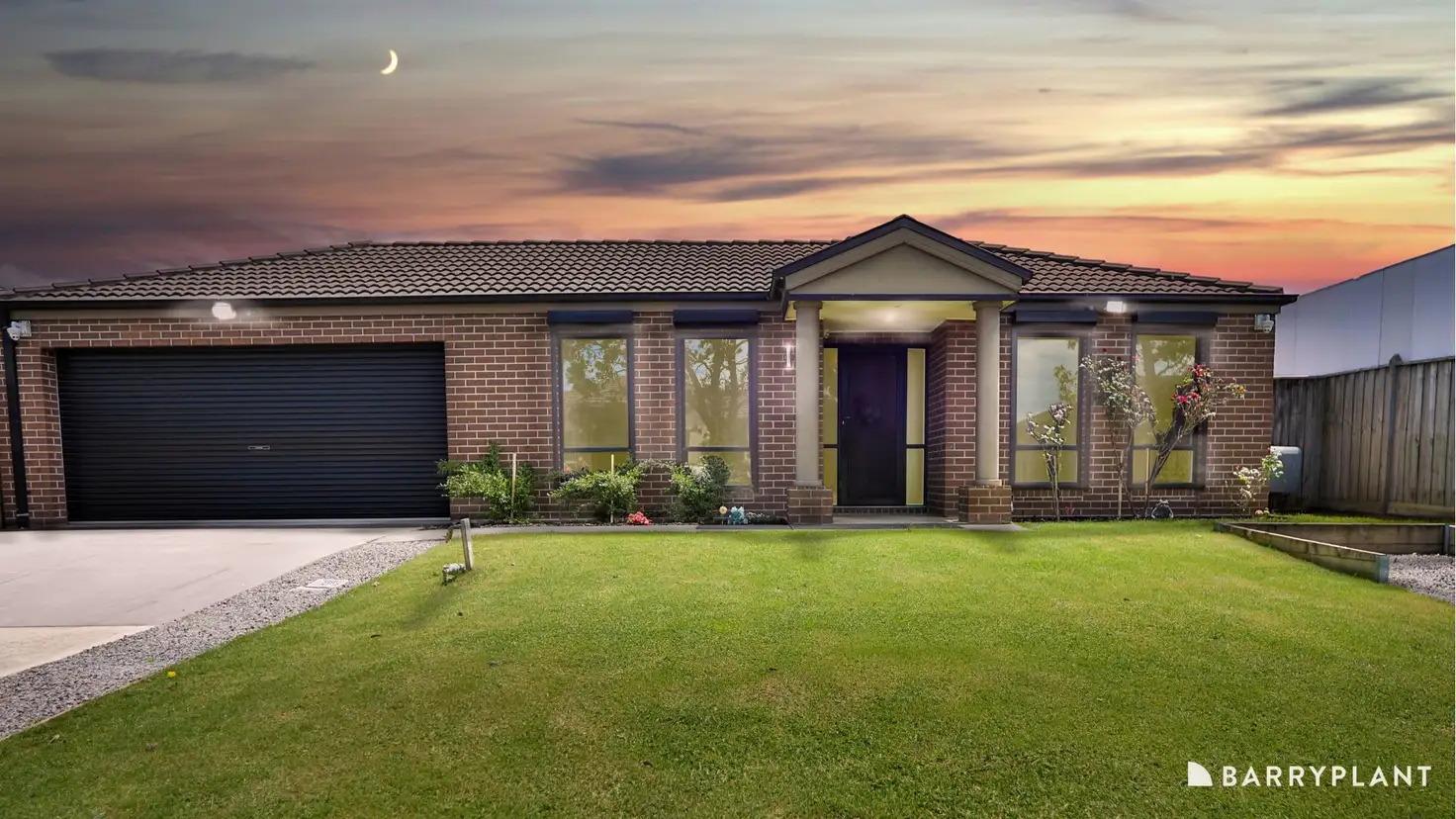


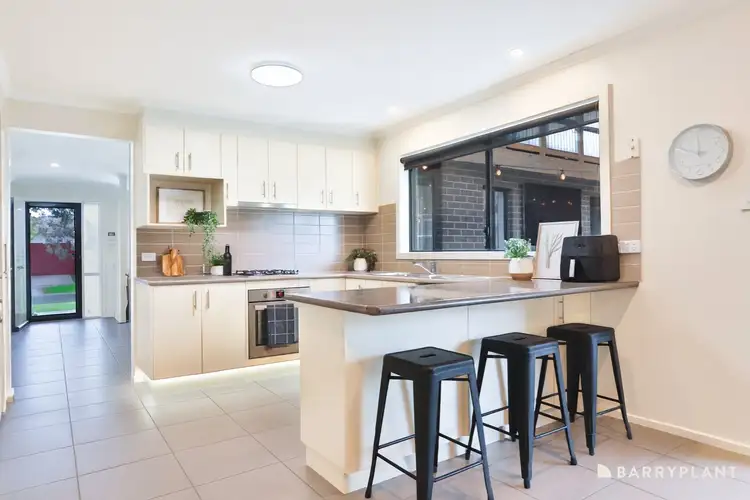
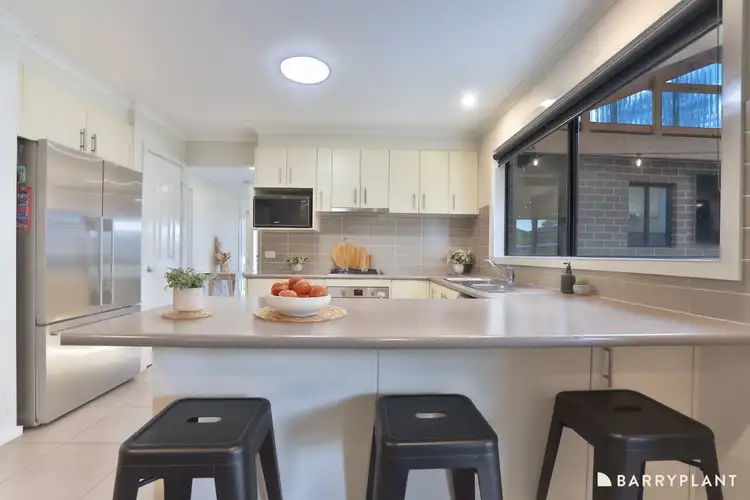
 View more
View more View more
View more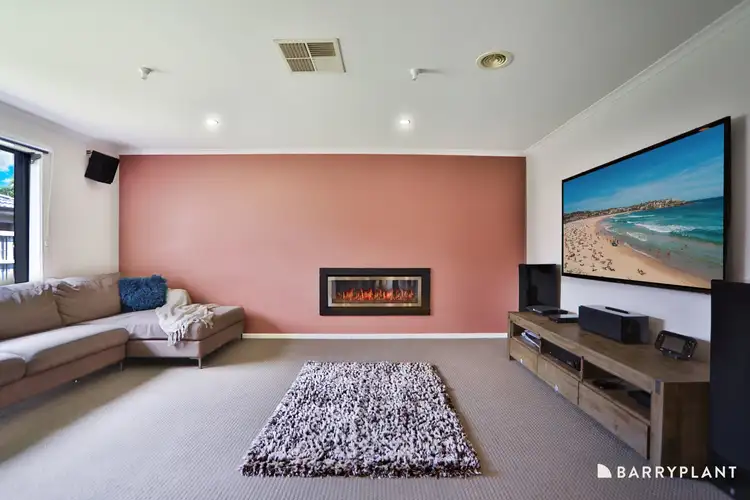 View more
View more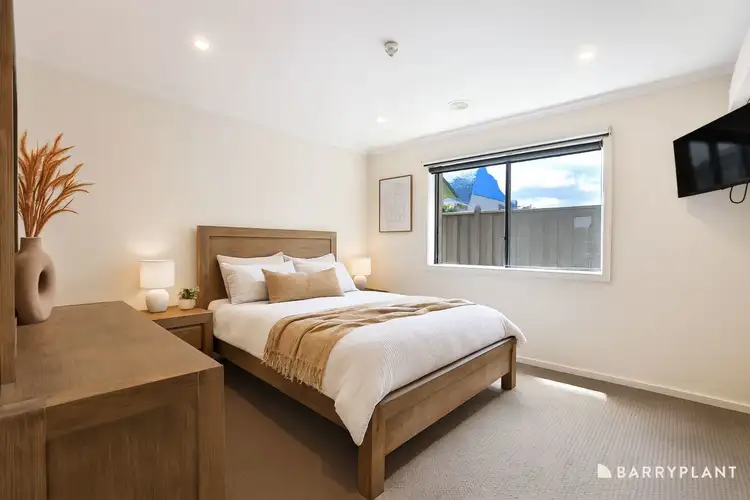 View more
View more
