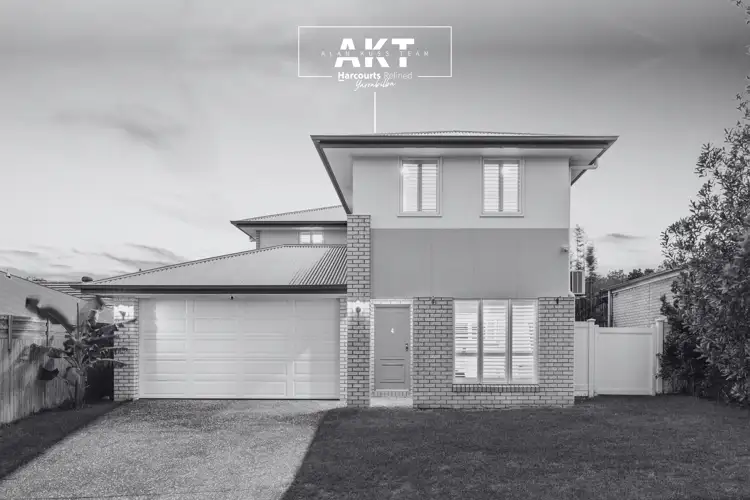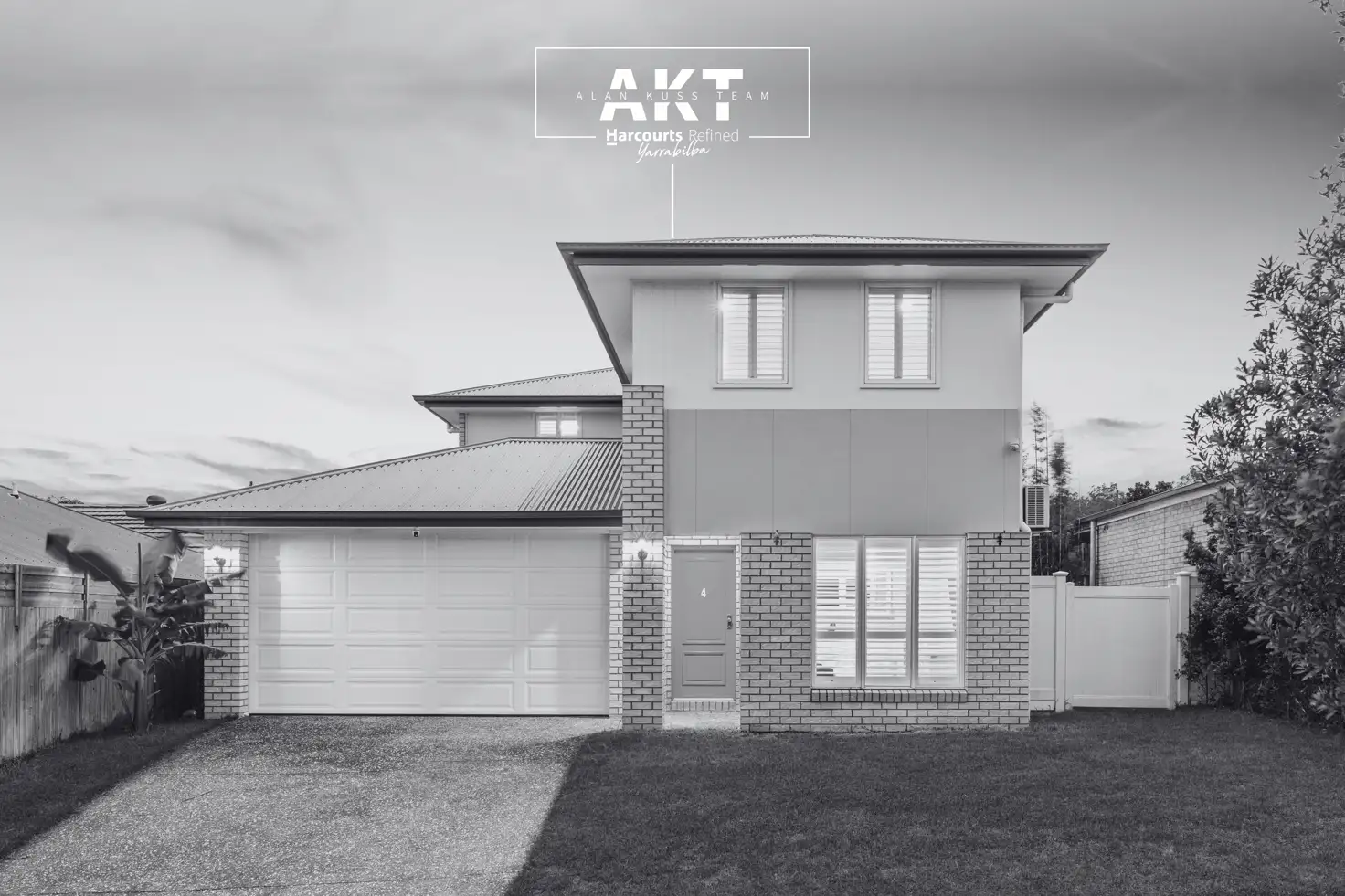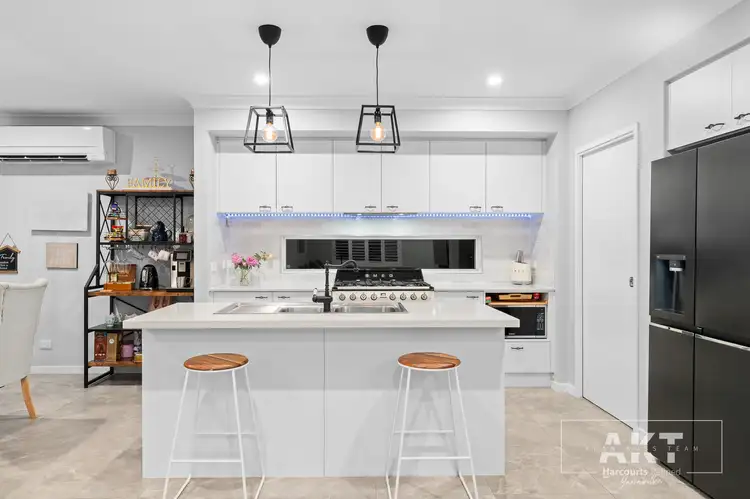EXPANSIVE FAMILY HOME WITH 3 LIVING AREAS
Set on a spacious 464m² block, this striking residence promises to captivate. With its open, contemporary design, it's perfectly suited for growing families or savvy investors looking for their next great opportunity. Crafted by Plantation Homes, it effortlessly combines luxury and practicality, while smart switches elevate the convenience of modern living. Whether you're entertaining in the generous living spaces or relaxing with family, this home offers an inviting and versatile setting for every occasion.
From the moment you enter, a welcoming hallway guides you into a beautifully designed open-plan kitchen, living, and dining area-perfect for everyday family life. The kitchen combines style and practicality, featuring generous storage, a walk-in pantry, and a stunning 40mm stone island bench top with breakfast bar seating, ideal for casual meals or helping with homework while dinner's on. With three exquisite living areas-two downstairs and one carpeted upstairs-you'll enjoy the freedom to entertain in style, unwind in comfort, or find a peaceful corner to retreat. This home offers an atmosphere of understated luxury and effortless sophistication.
Your private retreat awaits in the luxurious master suite, complete with a generous walk-in robe and a beautifully designed ensuite featuring dual vanities-your perfect escape after a busy day of family life or entertaining. The three additional bedrooms are thoughtfully appointed, each with built-in wardrobes, split system air conditioning, and ceiling fans to ensure year-round comfort for every member of the family.
Step outside to the inviting alfresco area, perfectly positioned to overlook the backyard-an ideal setting for weekend BBQs and relaxed gatherings with family and friends. Completing the home is a double garage with both internal and external access, providing secure and convenient parking for two vehicles.
Key features include:
- Open-plan living, dining, and kitchen area
- Well-appointed kitchen with quality appliances and breakfast bar
- Split air conditioning in the open-plan living/dining area and all bedrooms
- Smart lights and ceiling fans throughout
- Separate toilet for household convenience
- 3 living areas
- Seperate laundry room
- Powder room
- Double lock-up garage with internal access
- Master Bedroom with walk-in wardrobe and private ensuite
- 3 Additional bedrooms with walk-in wardrobes, ceiling fans
- 5KW Solar Power system
- Fully fenced 464 m2 block
- Rental Appraisal: $780.00 - $820.00 per week
Nestled in the tranquil community of Yarrabilba, this property offers the perfect blend of convenience and comfort, with schools, shops, and public transport just moments away. Experience a modern, effortless lifestyle in this prime location. Don't let this exceptional opportunity pass by-contact Alan Kuss today to arrange your private viewing! Call 0428 940 044.
The thriving community of Yarrabilba is located 45 km southeast of Brisbane CBD and 55 minutes from the Gold Coast. It boasts over 10,000 residents and offers:
- 4 schools, 4 childcare centres, 1 kindergarten and 7 schools to come
- 10 parks and 20 to come
- Over 10,000 residents and over 35,000 to come
- 3 hectares of convenience shopping + 20 hectares to come (including a Major Town Centre)
- 2 Sport and recreation hubs and 5 to come
- More than 1,700 onsite jobs created and over 11,300 to come
There is so much to enjoy and so much more to come!
Disclaimer: Whilst every effort has been made to ensure the accuracy of these images and details, no warranty is given by the vendor or the agent as to their accuracy. Interested parties must satisfy themselves by inspection or their own research. Virtual furniture may have been used in these images.








 View more
View more View more
View more View more
View more View more
View more
