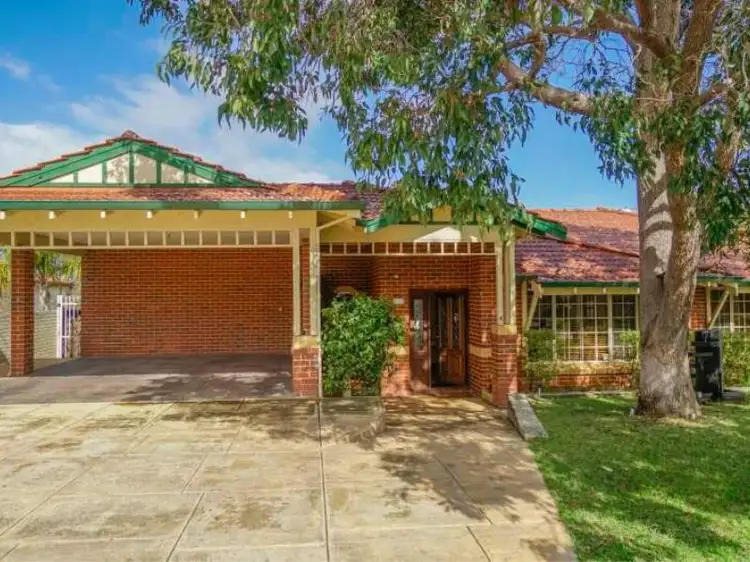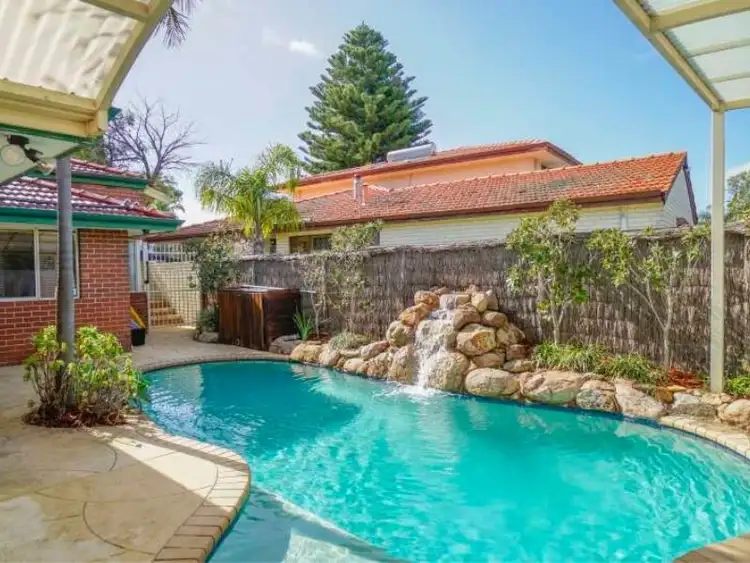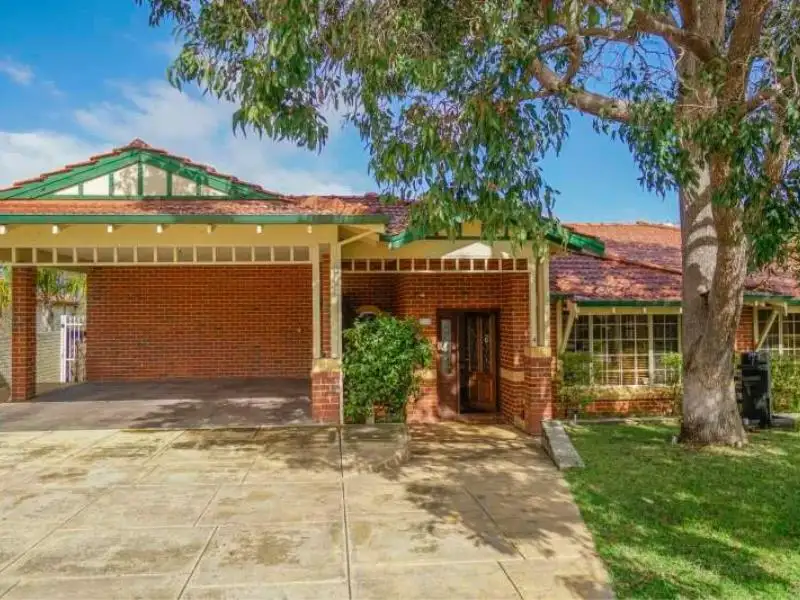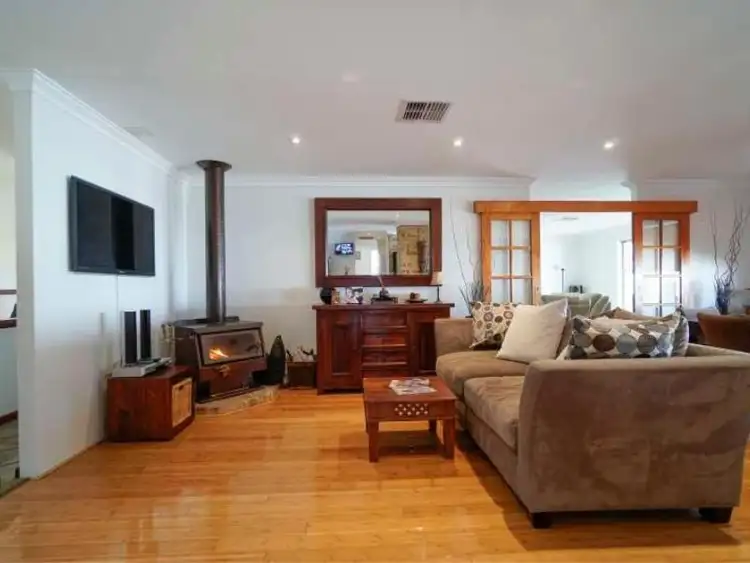Do you need your home sold?? We have qualified buyers waiting!!
Warning! If you come to view this property, you must be ready to settle down and enjoy a "forever family home"!!
Nestled away in a cul de sac in one of the quietest and most sought after pockets in "Old Gwelup", there is plenty of room here for growing families to live, laugh and love together!! The spacious, family friendly floorplan offers great separation between the living areas, hard wearing bamboo flooring, large bedrooms, sparkling below ground spa, generous outdoor entertaining AND a large lawned area perfect for kids play and the family pooch - this home really does have the lot!!
To the front of the home is a light and bright study with bamboo flooring and a separate lounge with double French doors and a garden outlook.
The informal open plan living area has a woodburner and is overlooked by the refurbished kitchen which has access to the rear yard. A separate formal dining room or games room can be closed off with sliding double French doors.
Whilst there is plenty of room inside for entertaining, outside offers even more entertaining options. A large timber decked pergola with curved, all weather roof, solar heated below ground salt water pool and spacious, separate lawned area.
Ducted reverse cycle air conditioning, new paint, new carpets, security system, landscaped reticulated gardens and outdoor kitchen set up complete the picture here.
The location is magic! You are just one block back from the picturesque Lake Gwelup Reserve. Join the Friends of Lake Gwelup; an amazing group of volunteers that help care for the environment around the lake Pop over the road to Gwelup Shopping Centre for a coffee or to grab a few things for tea from the supermarket. Freeway and Reid Highway access are just minutes away, along with transport options, Karrinyup Shopping Centre and Perth's pristine coastline. Walking distance to Lake Gwelup Primary School goes from Kindy to Year 6.
Features include but are not limited to:
- Spacious master suite with walk in robe, retreat area with French door leading out to pool area
- Renovated ensuite with hand held shower and separate toilet
- 3 more double size bedrooms, all with double built in robes
- Formal lounge with new carpet, double French doors and garden outlook
- Informal living area with bamboo flooring and a woodburner
- Refurbished kitchen with gas stove, electric oven with separate grill, Bosch dishwasher, large corner pantry and
- Separate games room with double French sliding doors
- Below ground salt water pool with solar heating and waterfall feature
- Timber decked entertaining area with curved patio
- Outdoor kitchen area with plumbing for gas bbq, granite benchtops and power supply
- Daikin, zoned, ducted reverse cycle air conditioning
- Security system
- iCatch CCTV system
- Walk in linen cupboard
- Dux gas hot water system
- Freshly painted throughout
- New carpets
- Double carport with high ceilings plus off road parking for another 2 vehicles
- 708sqm block
- Council Rates $2306.00
- Water Rates $1593.30








 View more
View more View more
View more View more
View more View more
View more
