Nestled in the exclusive Hamilton Hill estate - where pin-drop-quiet suburbia dissolves into Adelaide's serene foothills, this one-year-old townhouse strikes a sharp, modern figure to the backdrop of calm and eucalypt.
As the name suggests, Hamilton Hill sits elevated - ensuring its pristine streetscapes, green zones and bold structures belong to a world unto its own. Never a world away.
The scene is set for this immaculate 3-bedroom home with a sharply angled silhouette, clean lines, and inch-perfect low-maintenance gardens to start.
Inside, the lower level dedicates itself to free-flowing open-plan living - bookended by a private rear courtyard and a slick, stone-topped kitchen with finger feature tiles, high-spec appliances and a breakfast bar.
Natural light bounces like a pinball from the timber-look floors to the square-set ceilings and back again. The zoned ducted a/c takes the edge off.
The upper level puts those high ceilings on repeat and reveals a gloriously large main bathroom - with freestanding tub - and three huge bedrooms. One with a walk-in robe, oversized ensuite and your name written all over it.
In the background; clever storage solutions, a lock/up garage, keyless entry, custom window furnishings and a security system - all making the day to day a dream.
Fringed by native scrub and elevated above the tree line, Hamilton Hill is a sculpted foothills address where every home faces outward and upward.
Completing the story is Woodforde itself - with schooling options (including Rostrevor College and Norwood International), Morialta's rugged walking trails, and Magill Village all within a 5–10 minute drive.
More to love:
- Completed in 2024 and presents like new
- Set back in its peaceful, pristine estate
- Zoned ducted reverse cycle air conditioning for year-round comfort
- Three generously sized upstairs bedrooms, including a luxe main suite with walk-in robe and oversized ensuite
- Gloriously large family bathroom with freestanding tub and sleek fixtures
- Custom window furnishings throughout
- Clever built-in storage solutions across both levels
- Private rear courtyard garden and auto watering to front and rear
- Secure lock-up garage with internal access
- Keyless entry, security system and remote-controlled garage for peace of mind
- Nestled in the exclusive Hamilton Hill estate – a curated foothills enclave surrounded by native gums
- Walking distance to Morialta Conservation Park and its network of scenic trails
- Zoned for Norwood International High School and close to Rostrevor College and UniSA Magill Campus
- Just 5 minutes to Magill Village
- 7 minutes to Newton Village Shopping Centre
- Under 20 minutes to the Adelaide CBD via Magill Road
- Public transport options nearby for easy city commutes
Specifications:
CT / 6262/555
Council / Adelaide Hills
Zoning / HDN
Built / 2024
Land / 157m2 (approx)
Frontage / 9.5m
Council Rates / $1,865.85pa [FY25]
Emergency Services Levy / $122.40pa [FY25]
SA Water / $165.55pq [FY25]
Estimated rental assessment / $600 - $650 per week / Written rental assessment can be provided upon request
Nearby Schools /Magill School, Stradbroke School, East Torrens P.S, Thorndon Park P.S, Charles Campbell College, Norwood International H.S
Disclaimer: All information provided has been obtained from sources we believe to be accurate, however, we cannot guarantee the information is accurate and we accept no liability for any errors or omissions (including but not limited to a property's land size, floor plans and size, building age and condition). Interested parties should make their own enquiries and obtain their own legal and financial advice. Should this property be scheduled for auction, the Vendor's Statement may be inspected at any Harris Real Estate office for 3 consecutive business days immediately preceding the auction and at the auction for 30 minutes before it starts. RLA | 226409

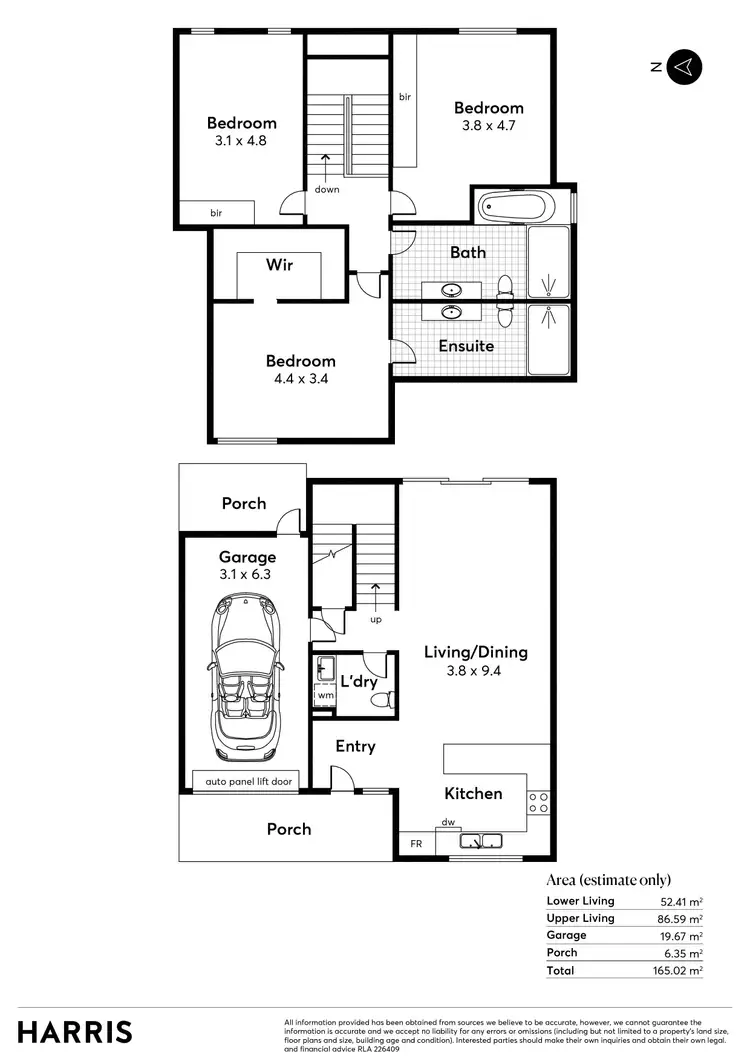
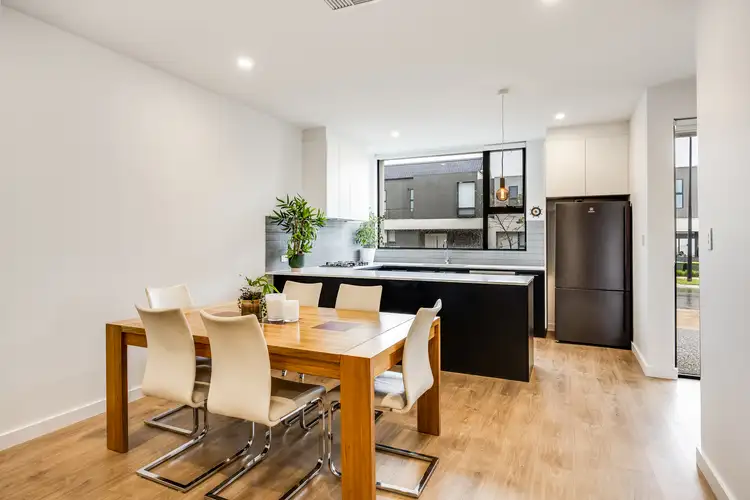
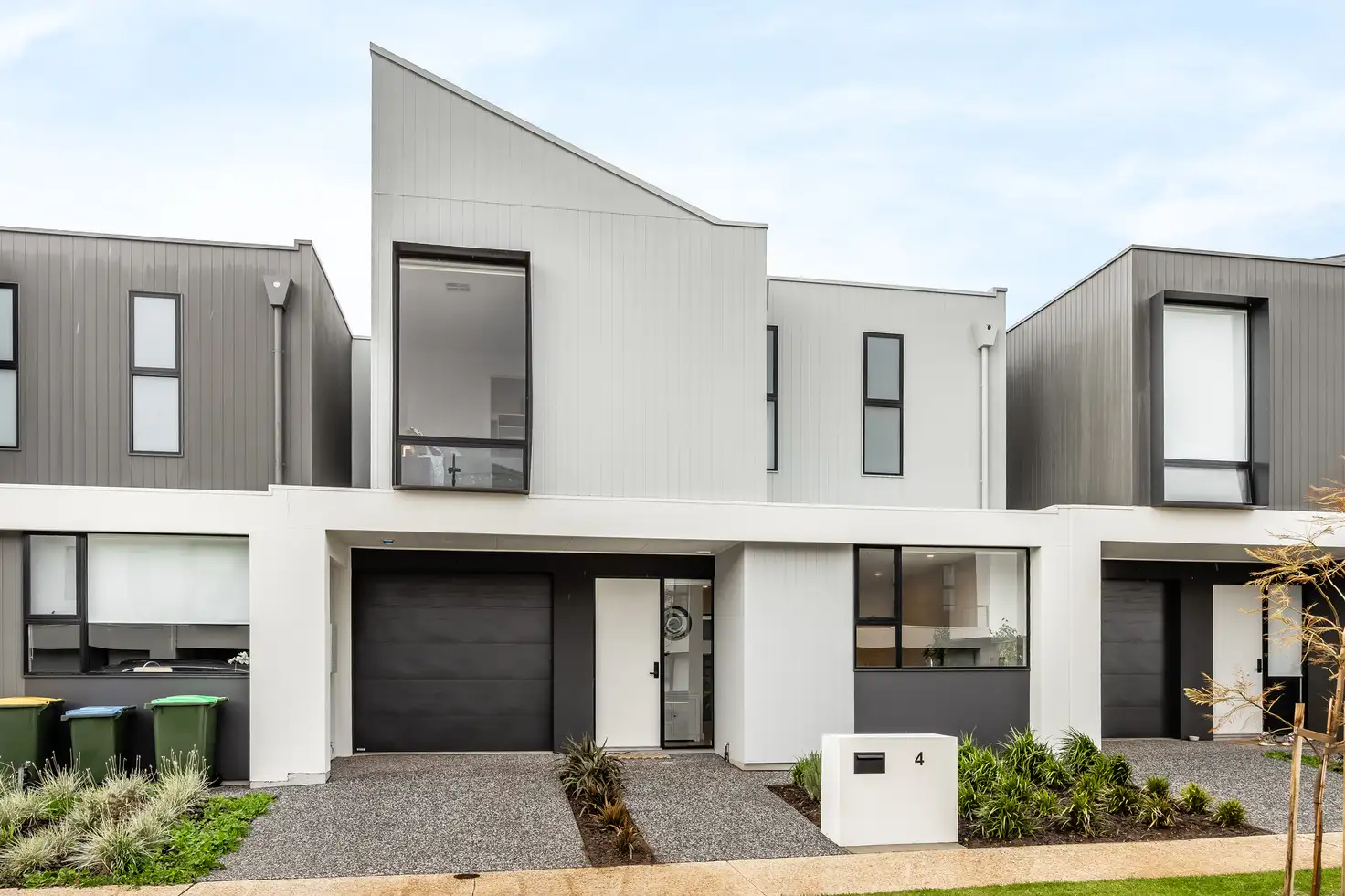


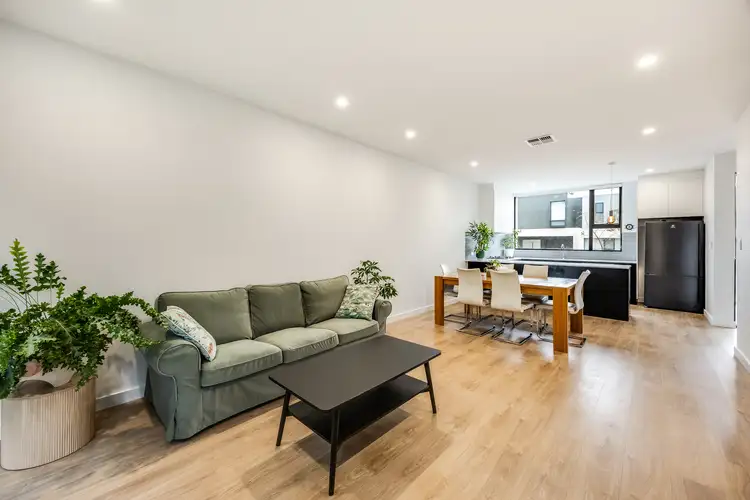
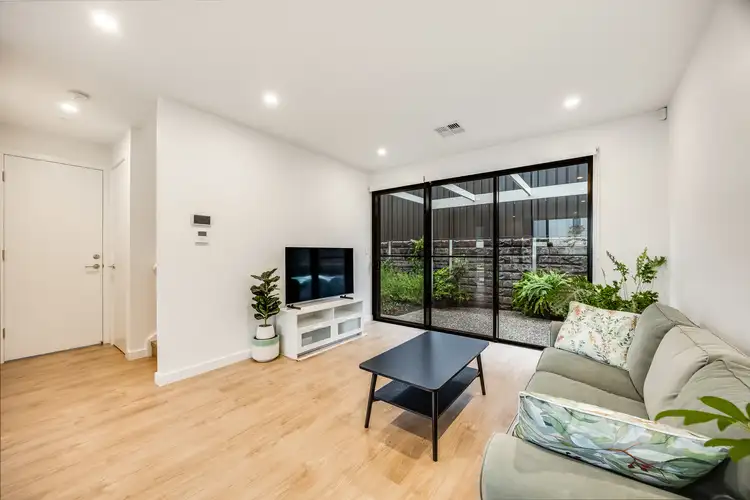
 View more
View more View more
View more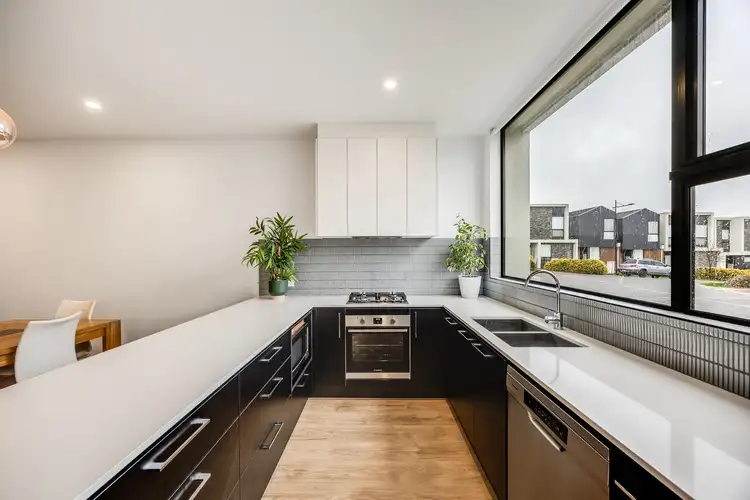 View more
View more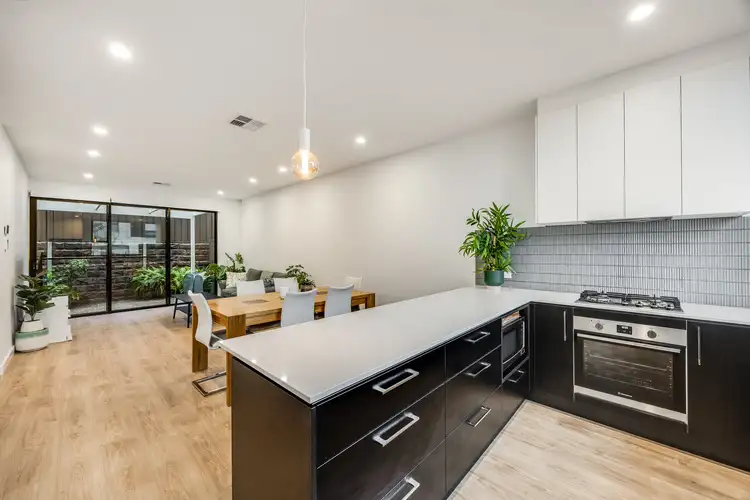 View more
View more
