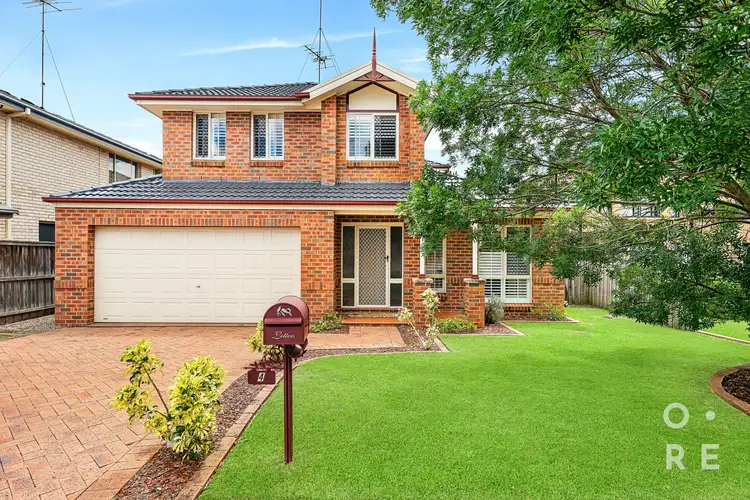Welcome:
This attractive, east facing, brick veneer home guarantees a relaxed, low maintenance lifestyle at an address of incredible convenience for those who value ease of access to schools, transport options, parks and shops. Delivering exceptional amenity, the new owners of 4 Millcroft Way will find themselves a level 10 minute walk to T-Way buses, and a level 15 minute walk to Kellyville Metro Station. The local Beaumont Village and the major Rouse Hill Town Centre are each just 5 minutes by car. With strong crossover appeal for young families and investors alike, the home is zoned for Beaumont Hills Public and Kellyville High, and benefits from several other high quality private schooling and childcare options within a 5 minute drive or short bus ride, including John XXIII Catholic Primary, Our Lady of the Rosary and St Mark's Catholic College.
Come in:
Stylishly updated interiors welcome you upon entry and create a distinctly modern look and feel. Boasting a large family living/entertaining room at the front of the home, being an ideal space for relaxing with family or hosting friends, and drenched in natural light thanks to its desirable easterly aspect. Fresh carpet and paint, as well as plantation shutters and S-fold sheer curtains, add a contemporary touch to the classic floorplan. Air-conditioning ensures the home is comfortable year round.
The immaculate original kitchen comes complete with stainless steel appliances, gas cooking, tiled splashback, breakfast bar, plenty of storage and views to the level backyard. An additional open plan area adjoining the kitchen is ideally positioned as a casual living space or family meals area. A full bathroom with shower, a large laundry with external access, a full height linen cupboard and under-stair storage, complete the ground floor offering.
Up we go:
The upstairs accommodation consists of a king sized master suite, positioned exclusively at the rear of the home, and accessed by grand double doors, complete with a walk through his and hers robe and a large ensuite. The three additional queen sized bedrooms are located centrally to a well-appointed bathroom, and each feature plantation shutters, mirrored robes, on trend carpet flooring and ceiling fans.
The great outdoors:
The fully fenced, spacious backyard offers a combination of low maintenance, mature shrubs and level turf, ensuring privacy and security, and an ideal space for both children and pets. The covered alfresco area is perfect for entertaining as is, and offers scope for the keen renovator to add value. The spacious double garage enjoys internal access to the ground floor of the home, as well as the back yard.
Cosy and comfortable as is, with scope to add value, this well-presented home is a desirable opportunity for families looking to live in a blue-ribbon suburb, in an incredibly central locale, and for investors seeking a solid addition to their portfolio.
Contact Alexandra on 0417 687 239 for more information.
*All information in this advertisement was gathered from sources deemed reliable, however Opes RE or any staff related to the advertised property cannot guarantee the accuracy of this information and nor do we accept responsibility for its accuracy. Intending purchasers must make and rely upon their own enquiries. Opes RE on behalf of the vendor reserves the right to amend prices or withdraw any property from sale without notice.
Property Code: 537








 View more
View more View more
View more View more
View more View more
View more
