Price Undisclosed
4 Bed • 2 Bath • 3 Car • 17800m²
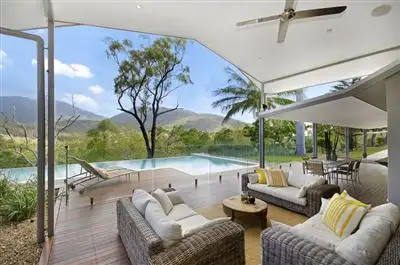
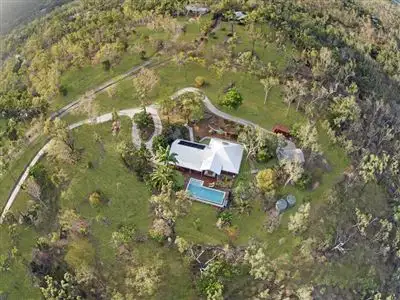
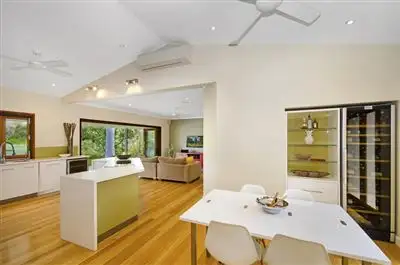
+14
Sold
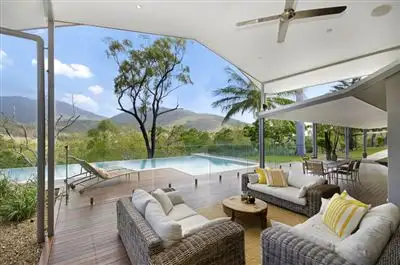


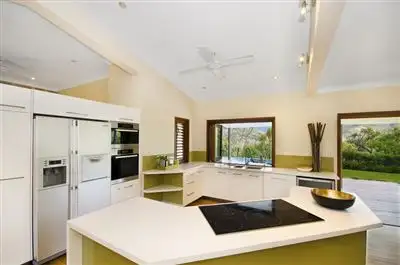
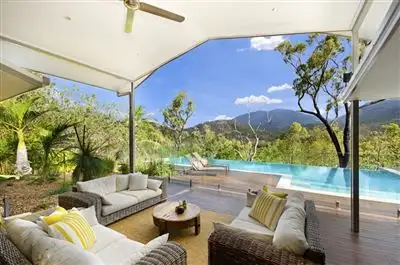
+12
Sold
4 Mt Elliot Drive, Alligator Creek QLD 4816
Copy address
Price Undisclosed
- 4Bed
- 2Bath
- 3 Car
- 17800m²
House Sold on Mon 22 Dec, 2014
What's around Mt Elliot Drive
House description
“Viva La Difference ...”
Property features
Other features
Property condition: Excellent Property Type: House House style: Lowset, Contemporary Garaging / carparking: Closed carport Construction: Render, Plaster and Timber Joinery: Timber Roof: Iron Insulation: Walls, Ceiling Walls / Interior: Gyprock Flooring: Timber Electrical: TV points, TV aerial Property features: Safety switch, Smoke alarms Kitchen: Designer, Modern, Open plan, Dishwasher, Separate oven, Double sink, Breakfast bar, Microwave, Pantry and Finished in (Granite) Living area: Open plan, Formal lounge, Formal dining Main bedroom: King, Balcony / deck, Walk-in-robe and Ceiling fans Bedroom 2: Double, Built-in / wardrobe and Balcony / deck Bedroom 3: Double and Built-in / wardrobe Bedroom 4: Double, Built-in / wardrobe and Balcony / deck Additional rooms: Family, Office / study, Other (Library) Main bathroom: Separate shower, Additional bathrooms Family Room: Balcony / deck and Ceiling fans Laundry: Separate Workshop: Combined Views: Rural, Bush, Private Aspect: South, East Outdoor living: Entertainment area (Covered, Other surface), Garden, BBQ area (with lighting, with power), Deck / patio Fencing: Land contour: Flat to sloping Grounds: Manicured, Backyard access, Landscaped / designer Garden: Garden shed (Sizes: 3 x 5m2, Number of sheds: 1) Sewerage: Bio cycleLand details
Area: 17800m²
What's around Mt Elliot Drive
 View more
View more View more
View more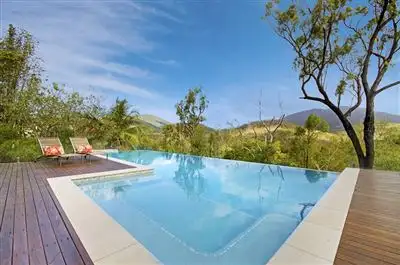 View more
View more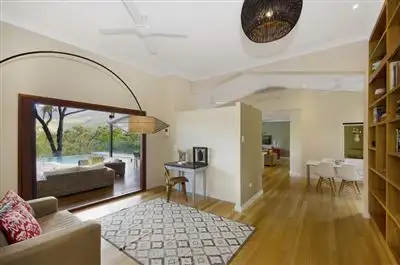 View more
View moreContact the real estate agent
Nearby schools in and around Alligator Creek, QLD
Top reviews by locals of Alligator Creek, QLD 4816
Discover what it's like to live in Alligator Creek before you inspect or move.
Discussions in Alligator Creek, QLD
Wondering what the latest hot topics are in Alligator Creek, Queensland?
Similar Houses for sale in Alligator Creek, QLD 4816
Properties for sale in nearby suburbs
Report Listing

