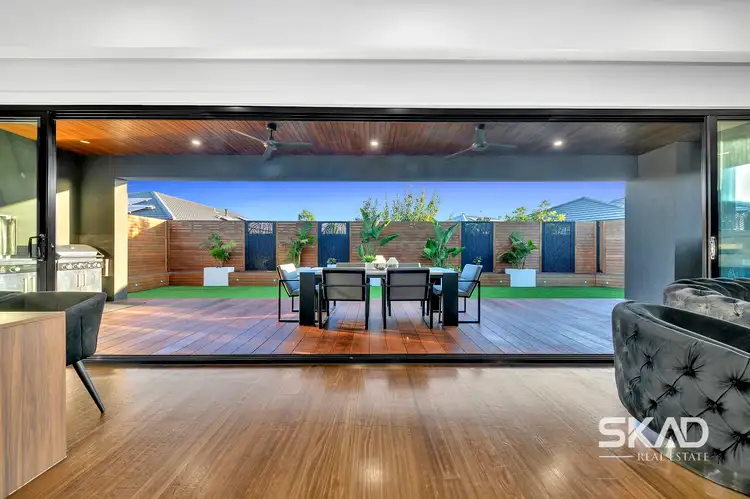4 Nesting Vista , Craigieburn Immediately impressive luxury family home on 586sqm land , capturing a peaceful circuit position. This custom-built designer home is the perfect mixture of contemporary class and exquisite luxury.
Showcasing multiple living areas ensuring fantastic flexibility to suit your lifestyle, downstairs showcases a large formal lounge/study and Theater Room, Guest Master Bedroom with ensuite, powder room and an open plan kitchen/family/meals area. The hostess kitchen with Butler's pantry is sure to impress all aspiring Master Chefs complimented with Double Oven, Double Cooktops, Double Dishwasher, and Coffee Machine and Built in Microwave with all 60mm Bench Tops. Ample cabinetry plus an island bench top making entertaining ever so easy. Journey outside to the most tranquil of settings a magical fully equipped covered entertaining area perfect for both the summer and winter nights overlooking a low maintained rear yard.
Quality stairs leading to upstairs has other 3 good sized bedrooms, perfect environment for family privacy. Featuring an expansive Deluxe Master Bedroom with full ensuite access to the balcony. Accompanied with Walk-in-Robes and a stylish double vanity bathroom and 2 other good size bedrooms with wall to wall BIR are served by common bathroom and separated toilet.
This premium built home has plenty to offer. Some of the extra features are, high ceiling, downlights through the house, refrigerator cooling and heating modern kitchen with ample storage, soft close draws, modern bathrooms, tiles to the ceiling in shower, quality door handles and taps, professionally landscaped front and back yard for family to enjoy all year round, fully fenced, smart garage door ,security system ,double blinds, ducted vacccum and much more!!!
OTHER HIGHLIGHTS
- Double remote garage with internal and rear door access
-Refrigerated Heating & Cooling
-Smart Home Connected throughout the Home
-Double Driveway & Side entrance
-Stainless steel appliances
-Premium Low Maintained Front & Rear Landscaping
-Electric Curtain and Blinds
-Double glazed Windows with Semi Commercial window frames
Situated in Highlands finest pocket of Craigieburn. The Highlands offers the convenience of having everything you need no more than 5 minutes away. Also, minutes' drive to Aitken Creek Primary School and Newbury primary school and close proximity to Hume Tennis and Community centre, Highlands Shopping centre, easy access to upcoming shops at highlander drive, Close to all other amenities like buses as Highlander drive, childcare, parks and much more..
For more information or to book a private Inspection
Please Call Harminder Singh 0430 220 520 or Dave Singh 0430 327 172
Due diligence checklist - for home and residential property buyers - http://www.consumer.vic.gov.au/duediligencechecklist.
This document has been prepared to assist solely in the marketing of this property. While all care has been taken to ensure the information provided herein is correct, we do not take responsibility for any inaccuracies. Accordingly all interested parties should make their own enquiries to verify the information.








 View more
View more View more
View more View more
View more View more
View more
