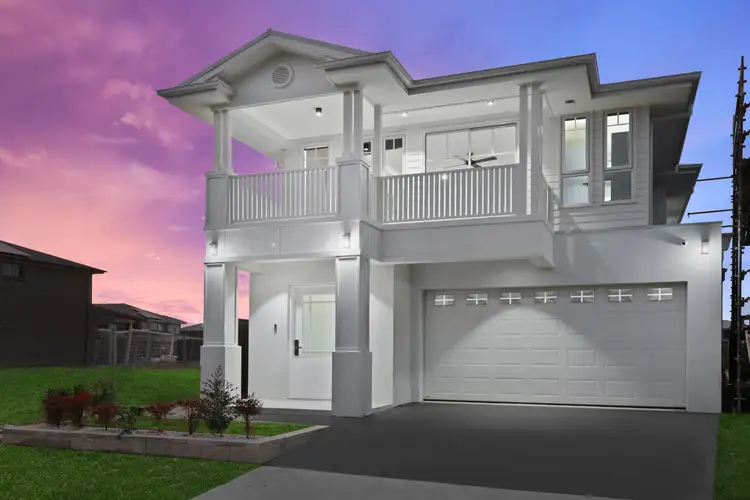Garry Thandi, Owner and Principal of Blossom Properties, proudly presents this breathtaking and stunning Hampton-style residence. This home embodies grandeur and elegance from the moment you step inside. As you enter through the magnificent grand entry door, you are greeted by a double-car garage on your right. The expansive cladding adorned with Hampton-style walls and timber accents creates a captivating ambience.
To the right, a spacious bedroom awaits, complete with a full-size bathroom accessible from both the room and the main house. Continuing on, you'll discover the awe-inspiring expansive media room, featuring exquisite French doors. Adjacent to it lies a generously sized laundry, followed by a vast living and dining area. The focal point of the living area is a remarkable fireplace, adding warmth and charm to the space.
Turning your attention to the right, an immense shaker-style kitchen awaits, boasting an 80 mm benchtop and a convenient butler's kitchen. The adjacent alfresco area offers the perfect setting for outdoor gatherings, complete with an outdoor kitchen.
Ascending upstairs, you'll find a rumpus room that invites relaxation and entertainment. The indulgence continues with a sprawling master ensuite featuring a spacious walk-in wardrobe and a balcony, perfect for savouring moments of tranquillity. Additionally, there are four more bedrooms, each with its own ensuite, ensuring comfort and privacy for all. The main bathroom upstairs showcases an expansive bathtub, his and her basins, and a built-in luxury toilet, adding an extra touch of opulence. Experience the epitome of refined living in this Hampton-style oasis, where every detail has been thoughtfully crafted to surpass expectations.
|| Premium Lux Inclusions ||
-5 Bedrooms | 5 Bathrooms | 1 Media room | 2 Car
-Hampton style features throughout
-High ceilings
-Wide entry
-80 mm stone benchtop with waterfall edges
-shaker-style kitchen
-Outdoor Kitchen with 40mm stone benchtop
-Master ensuite with a spacious walk-in wardrobe
-4 Generous-sized bedrooms all ensuite
-Open plan kitchen/living/dining
-Multiple chandeliers throughout
-Led downlight throughout
-Media room
-Big balcony
-Blinds throughout
-5 Lux bathrooms
-Built-in toilets
-Tiled balcony
-Cameras
-Designer tapware
-Plumbing to the fridge
-Internal laundry
-Premium European appliances
-900 gas cooktop
-Built-in microwave & oven
-Soft closing cabinetry
-Ducted air conditioning throughout
-Quality security alarm system
-Intercom
-Digital lock to the house
-Coloured concrete driveway
-Automatic garage with internal access
-Professionally landscaped front and backyard
-Low-maintenance backyard
-Many more
-Walking distance to newly purposed High school, Park & Shops
-Inspect with me for 7 days anytime.
Location features: - Located a five-minute drive from Marsden Park Public School and a three-minute drive to St Luke’s Catholic College. 4 Opah Street is ideal for growing families looking for exceptional educational facilities for their children. With Elara Playing Fields, the Elara Shopping Centre, and just four minutes away, there is no limit to the activities that you and your family can enjoy in your downtime.
For more information, please contact Garry Thandi at 0432 931 464
Disclaimer: - Blossom Properties, its director, employees, and related entities believe that the information contained here is gathered from sources we deem to be reliable. However, no representation or warranties of any nature whatsoever are given, intended, or implied. Any interested parties should rely on their inquiries.








 View more
View more View more
View more View more
View more View more
View more
