A quality built, spacious 4-bedroom, 2-bathroom home set on a 580m2 block with nice easy care established gardens, alfresco and outdoor spa. This beautifully maintained, modern home will appeal to a broad range of Buyers and is especially suited to family home living and entertaining.
Positioned on an elevated block with limestone retaining and centrally located with convenient access to Wyatt Grove Shopping Centre and Chesterfield Park. With only a handful of homes available in the Hocking area, be quick to view.
Please call or SMS Karl on 0450 556 146 or email [email protected] to register your interest.
4 Bedrooms | Study | 2 Bathrooms | Family | Kitchen | Meals | Theatre | Laundry | Dust Proof Storage Attic | Alfresco | Patio | Outdoor Spa | Shed | Double Garage
- On approach of the home, you are presented with a grand looking frontage, elevated and away from the street with limestone retaining walls and beautifully kept gardens.
- A portico will keep you sheltered as you enter the home through the secured, delux double doors.
- On entry to the home, the modern, well-maintained home is evident with neutral colour tones, LED downlights and a mixture of carpet and tile throughout.
- Through the hallway and to the left is a spacious Theatre, equipped with Denon amplifier, Sony speakers and projector, excellent for entertaining. Go to the movies in the comfort of your own home.
- Following through from the hallway is a connected family, kitchen, and meal area in a great open plan design.
- The large kitchen has been beautifully designed with spacious walk-in pantry and plenty of cabinetry and bench space for cooking and entertaining. Featuring a breakfast bar and stainless-steel appliances including a Bosch dishwasher and a 4-burner gas cooktop.
- To the right of the entrance is the thoughtfully designed main bedroom, privately positioned away from the family quarters, featuring two separate walk-in wardrobes and ensuite with double vanity, shower, and WC.
- The remaining family bedroom quarters sit along the right of the home. Separated from the Family room, Bedrooms 2, 3 and 4 are genuine doubles with built-in wardrobes and easy access to the family bathroom featuring a shower, bath, and separate WC.
- A study office room is ideal for those working from home.
- A dust proof storage attic with easy access provides for additional storage.
- Laundry with modern splash back and built-in cabinetry.
- Leading out from the Family, Meal area is a beautifully decked alfresco area. Adjacent to the alfresco is a patio area with an approved outdoor 6-seater spa and café style blind.
- The remaining backyard has a combination of lawn and paved area, a great space for family relaxation and entertaining.
- A double garage with shoppers' entrance to the home.
Additional features: Ducted reverse cycle Daikin air-conditioning; Gas hot water system; Insulation; 3 phase power; 3KW solar system; CCTV; Reticulation; NBN ready
2007 built on approx. 580m2 block.
Nearby Amenities:
200m to Chesterfield Park
800m to Wyatt Grove Shopping Centre
1.0km to Nido Early School
1.1km to Hocking Primary School
2.2km to Wanneroo Secondary College
Disclaimer:
In preparing this information, Wright Realty and its members has relied in good faith upon information provided by others and has made all reasonable efforts to ensure that the information is correct. The accuracy of the information provided to you (whether written or verbal) cannot be guaranteed. If you are considering this property, you must make all enquiries necessary to satisfy yourself that all information is accurate.
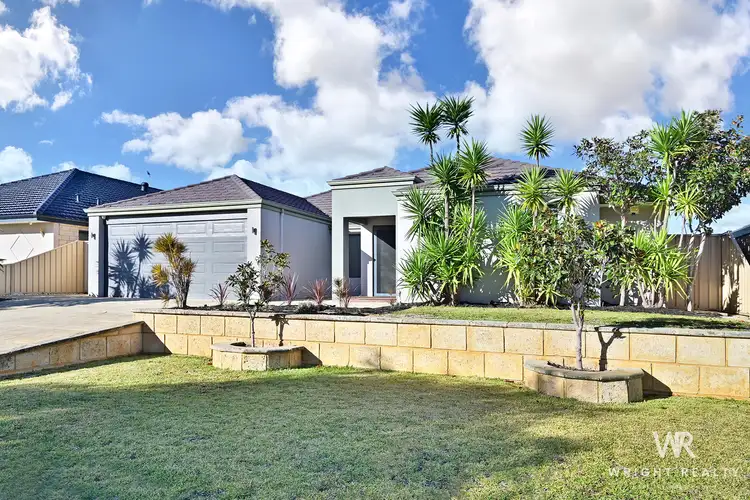
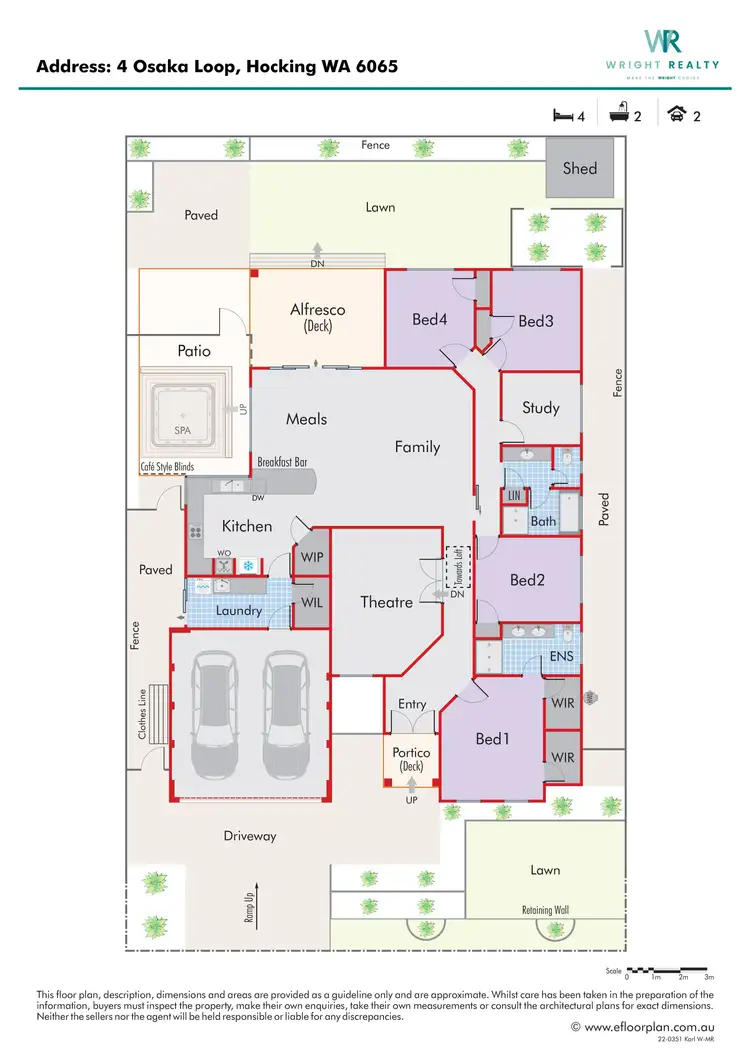
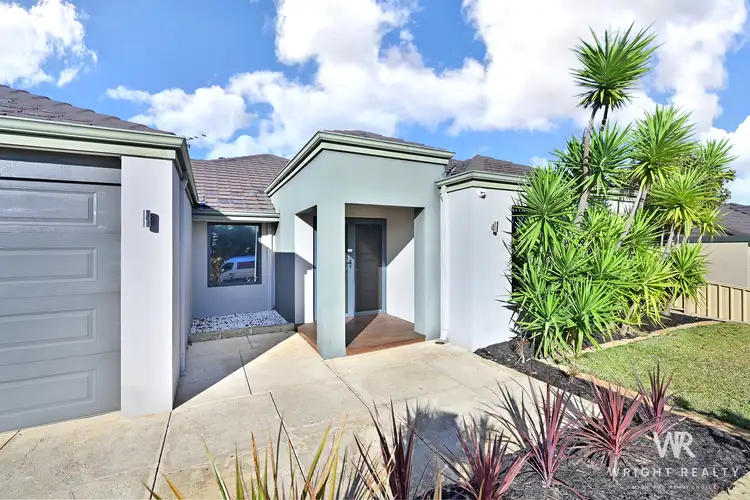
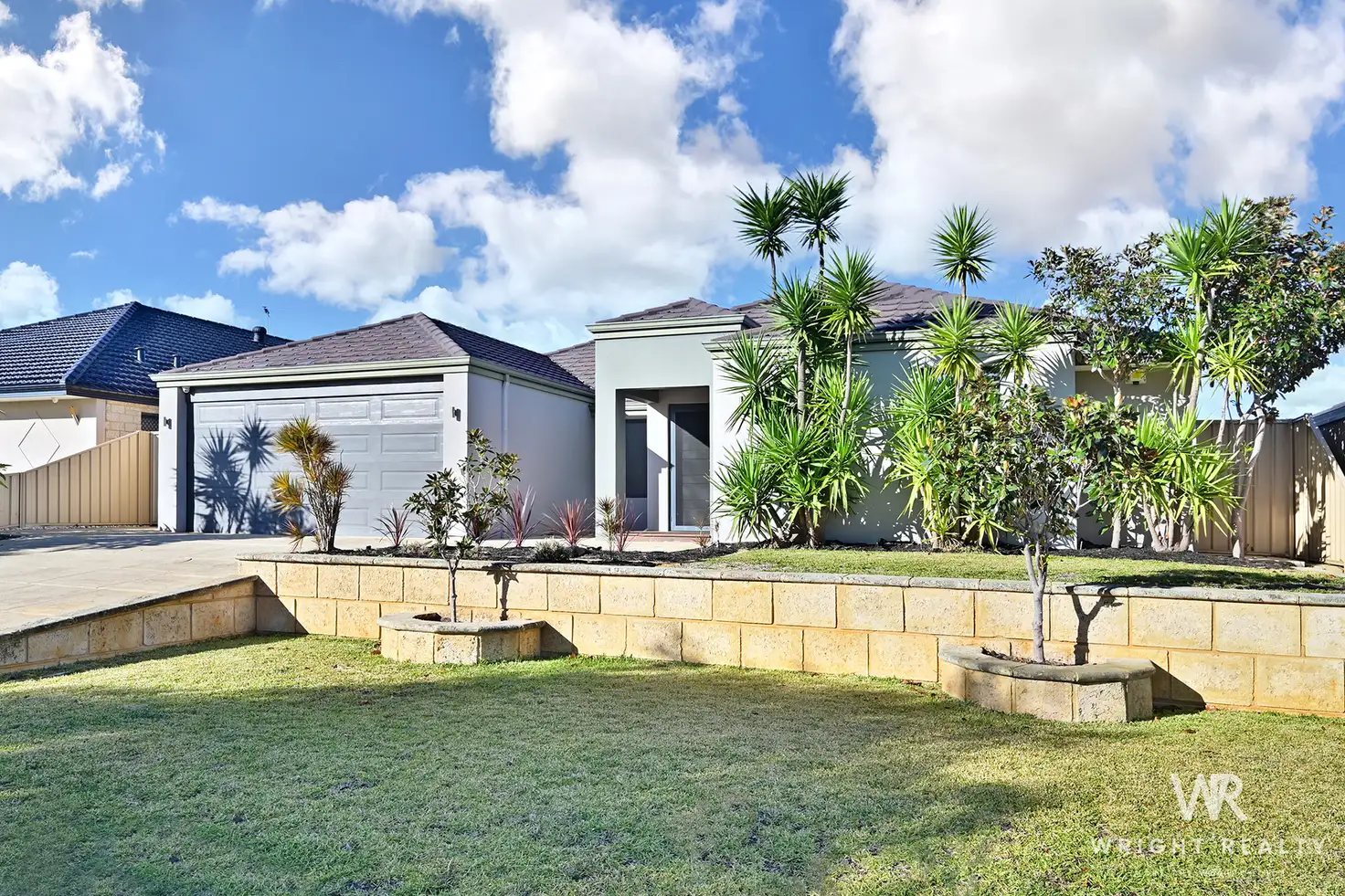


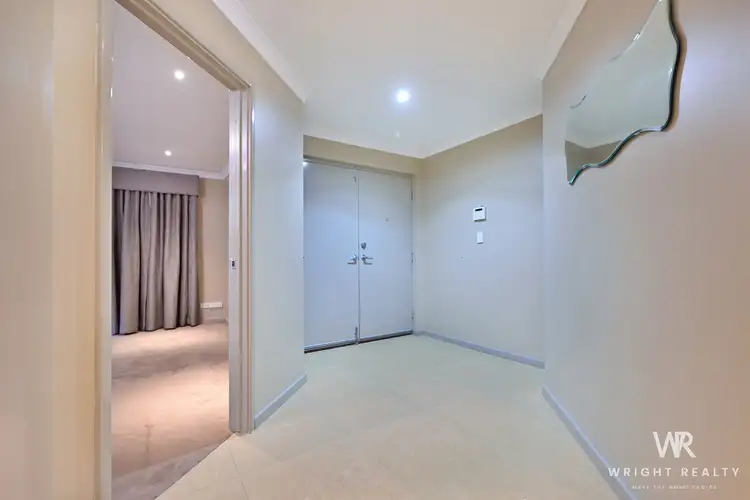
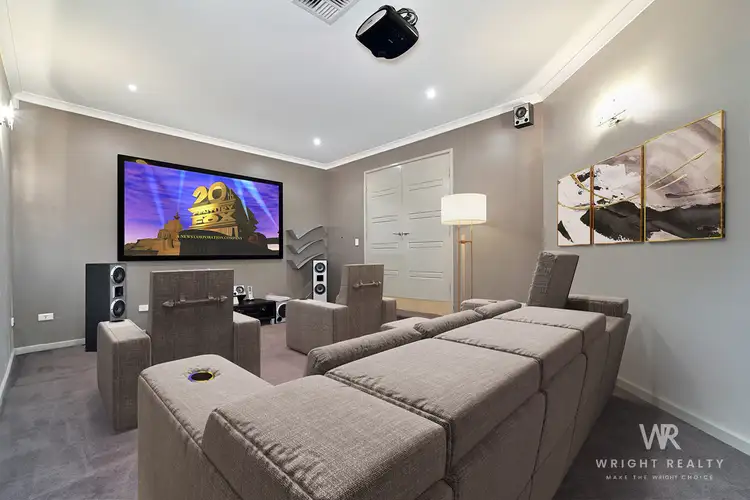
 View more
View more View more
View more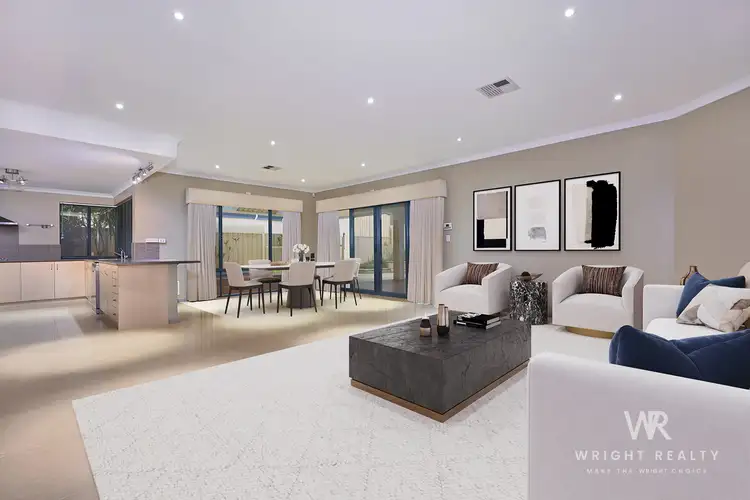 View more
View more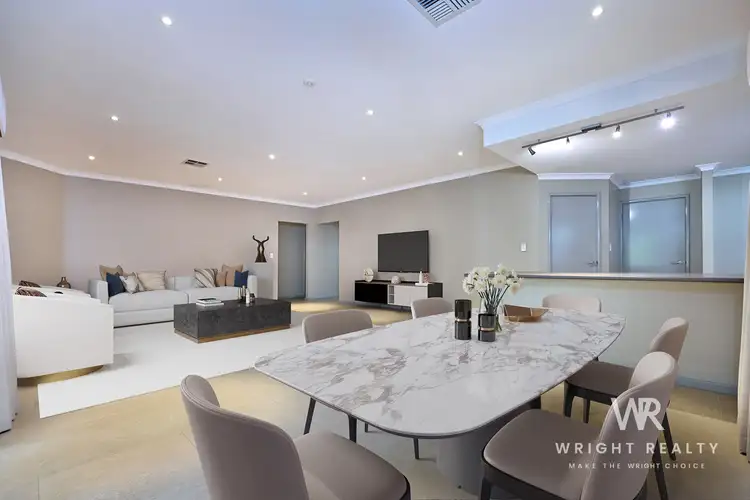 View more
View more
