“Sold by Scott & Sara Edwards!”
This impressive 6 bedroom family home which offers an expansive floor plan, high ceilings and quality features throughout is proudly offered for sale!!!
Homes like this are rare to find and if you are thinking of knocking down and re building, stop and take a look at this one!!!
Downstairs Features Include:
- Large formal lounge room with bay window and formal dining room
- Modern kitchen with ample bench and cupboard space, including walk in pantry, 6 burner gas stove plus bosch dishwasher
- Informal dining area off kitchen
- Large family room with storage cupboard and internal access to triple car garage
- Rumpus room with quality pool table and fixed bar with glass sliding doors to backyard
- 3 bedrooms, 2 of the bedrooms are double sized with built in robes , with 2 of the bedrooms including glass sliding doors to back yard
- Massive main bathroom with his and hers basin, corner spa bath and floor to ceiling tiles
- Large internal laundry with ample cupboard and bench space including linen cupboard
Upstairs Features Include:
- Massive main bedroom with double door entry, his and her walk-in-robes, large ensuite including his and hers basins, and corner bath
- 2 Extra large bedrooms with one offering walk-in robe and second with large built in robe
- Large well maintained main bathroom including large corner bath and floor to ceiling tiles
- Office with two V-lux skylights
- Linen cupboard to hallway
- Spacious family room with glass doors to balcony
- Ducted air conditioning throughout with 4 zones
- Tiled throughout the whole home except carpet staircase
Outside features include:
- Timber decking to back yard for entertaining
- Double gate access to reserve plus concrete side access to other side of house with 2 garden sheds
- Energy efficient with solar panels with 40 panels
- Situated on a large 640sqm block
- 6 month old CCTV camera system with alarm system to home including sensors in garage
- East facing
- Triple car garage
This home is the perfect home for the growing family, as you will not grow out off this property. Call now for more information on 9834 6788.
Disclaimer: Whilst Starr Partners try to ensure accuracy of the information provided in this listing, we accept no responsibility for errors or omissions. We encourage you to seek your own independent legal and/or financial advice prior to making any commitment or decision.

Air Conditioning

Alarm System

Built-in Robes

Ensuites: 1

Living Areas: 4

Study

Toilets: 3
Close to Schools, Close to Shops, Close to Transport, Security System
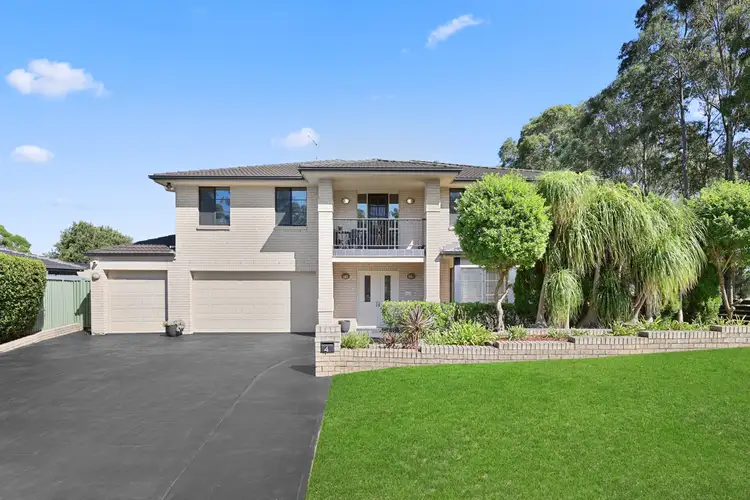
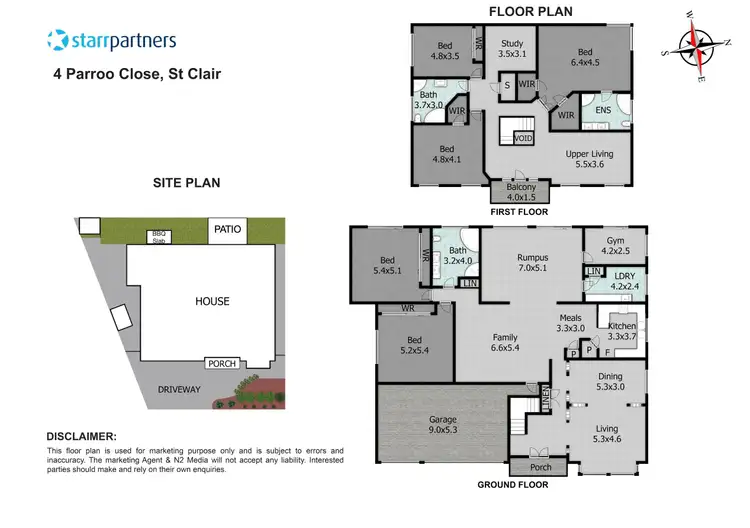
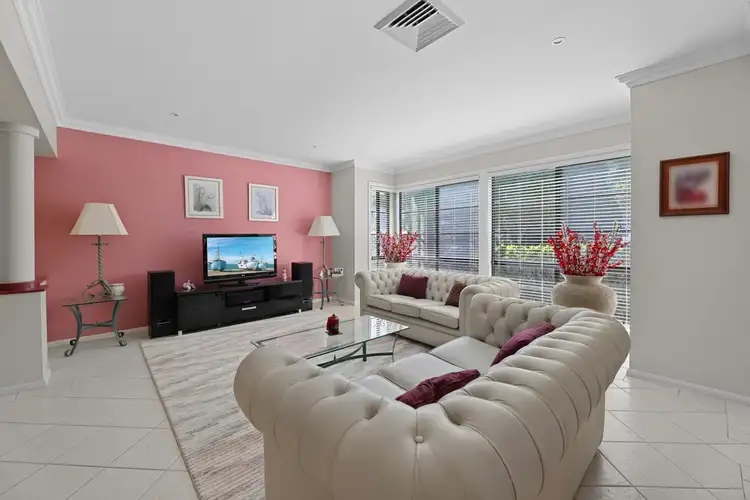
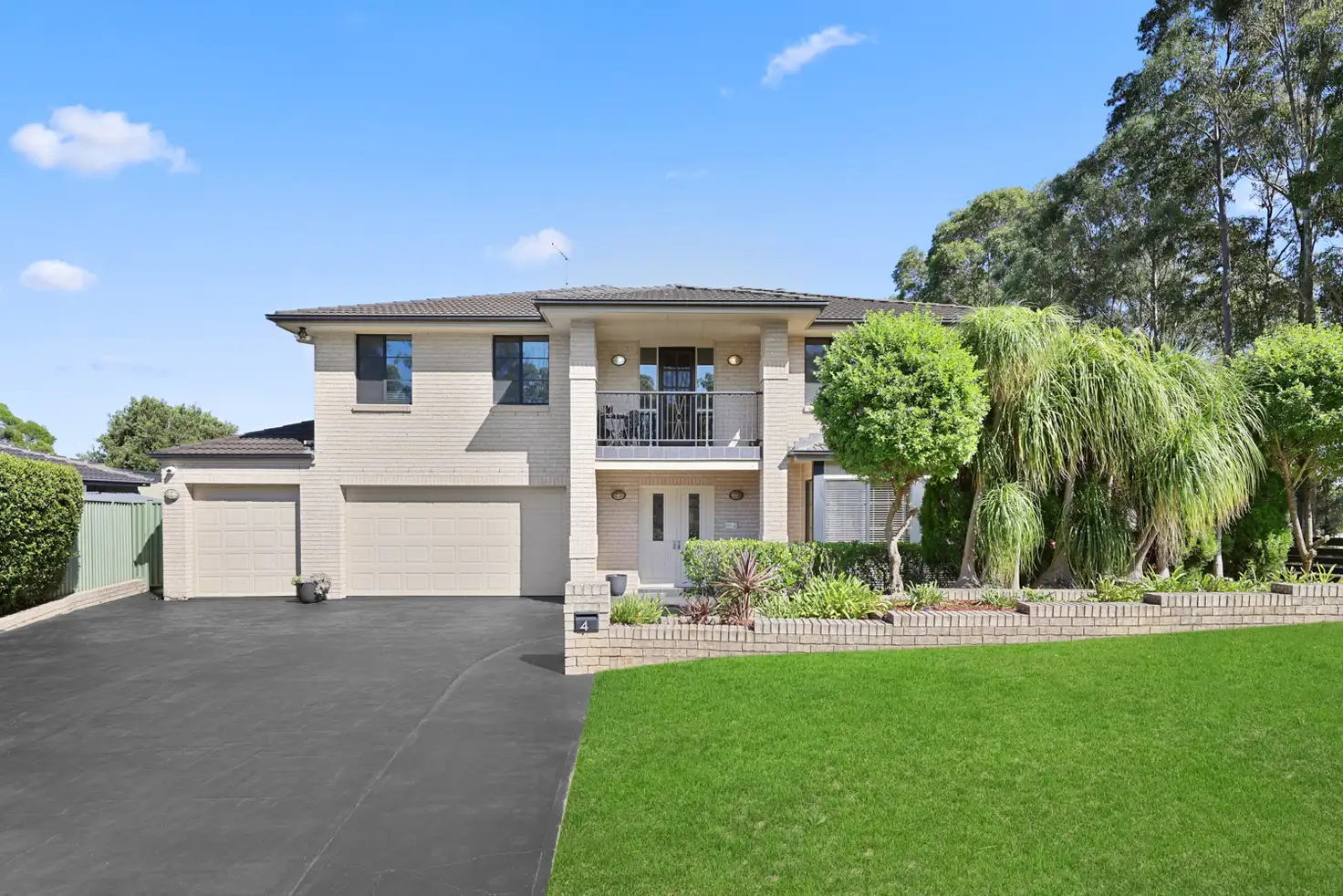


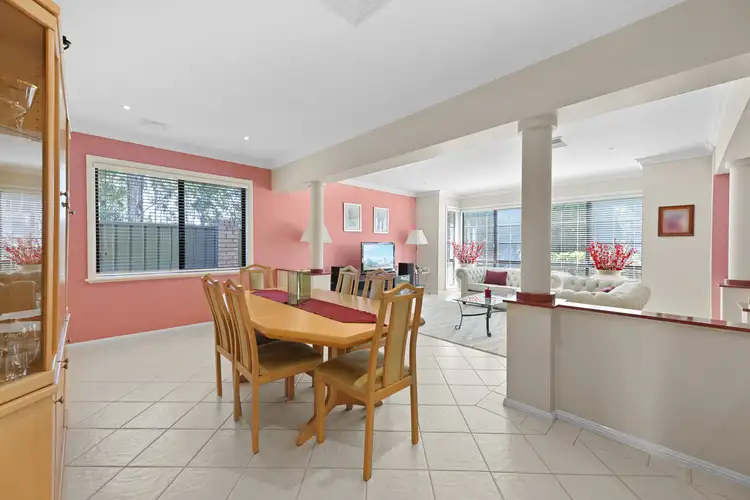
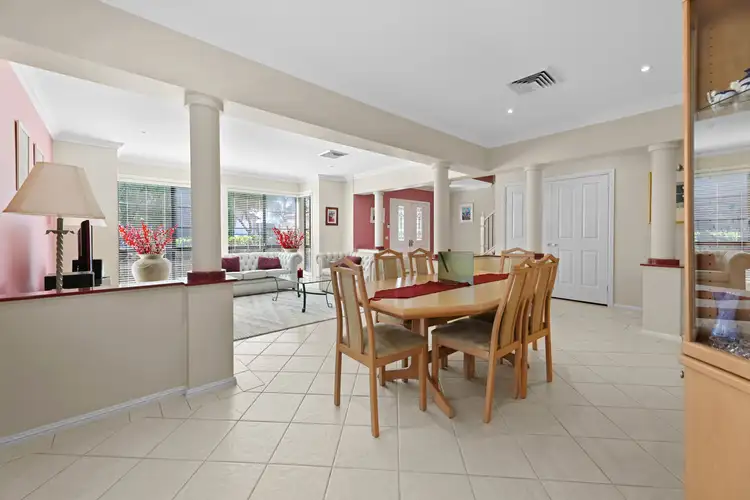
 View more
View more View more
View more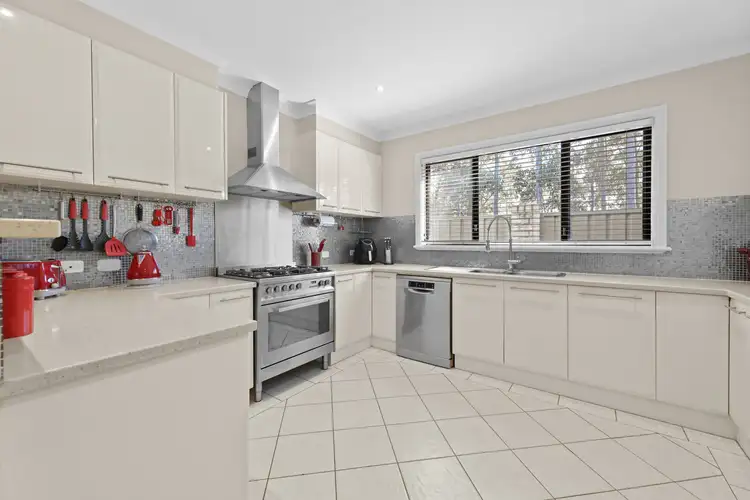 View more
View more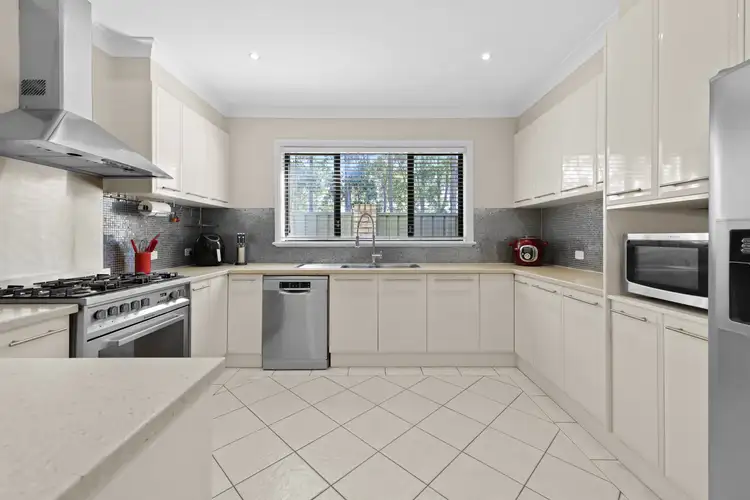 View more
View more
