“Desiriable location - Stunning home - Ready for you”
Nestled in a superb position within an exclusive and tightly held pocket of Curtin, this immaculate split level open plan designed residence boasts warmth, style and an abundance of natural light throughout with an extensive use of high ceilings, full length windows and doors.
The formal areas include a North facing lounge and a beautiful dining area with feature glass atrium. The home offers a spacious floor plan with a sun-drenched family living area that connects beautifully with the functional granite kitchen and adjoining meals area. The living areas extends through bi-fold doors to an extensive paved outdoor area with water feature and private gardens that is ideal for outdoor entertaining.
Accommodation includes four large bedrooms and study, with the generous segregated master suite including a double spa ensuite and huge walk-in-robe. Easy care formal landscaped gardens with computerised sprinkler and drip system surround the home. Tastefully decorated throughout with modern fittings, fixtures and colours. Within a short stroll to playing fields, walking paths and within minutes to local shops and schools. Not a thing to do, just move in and enjoy. This is a very rare and unique lifestyle opportunity.
Quiet cul de sac location
Double garage (remote & internal access)
Ducted gas heating
Ducted evaporative cooling
High ceilings throughout
Freshly painted (inside)
Feature glass atrium
Modern kitchen with glass splash back & granite benchtops.
New Oven
Back to base security system
Computerised irrigation system
Private courtyard with water feature
Four generous bedrooms, segregated master with ensuite and walk in robe
Ample storage
Sunfilled lounge area
Formal dining Room
Spacious family Room
New Luxaflex honeycomb blinds in living area
Study
Priority Enrolment Area (PEA) for Alfred Deakin High School, Curtin Primary and Holly Trinity
Curtin Primary School (1.8km);
Alfred Deakin High (1.2km);
The Canberra Hospital (3.4km)
Curtin Shopping Centre (800m);
City Centre (8.4km);
Easy access to Canberra's major arterial roads
UCV: $537,000
Land size: 717 sqm
Living area: 225 sqm
Garage size: 45 sqm
Rates: $3,345 per annum
EER: 4.0

Air Conditioning
Built-In Wardrobes, Close to Schools, Close to Shops, Close to Transport
Area: 225m²
Energy Rating: 4
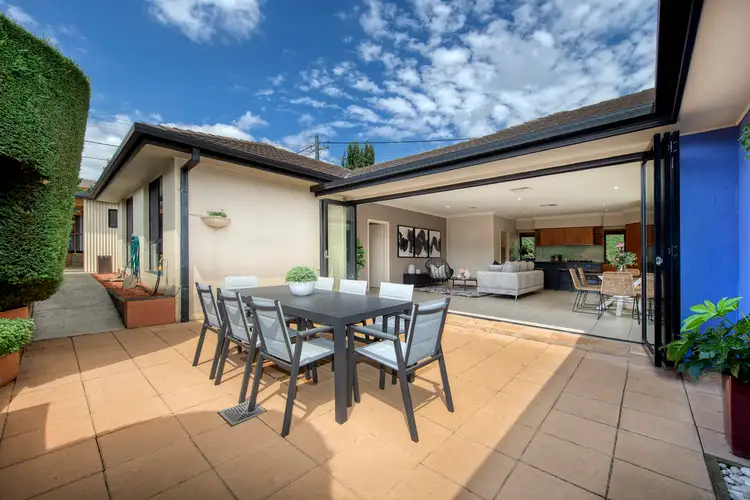
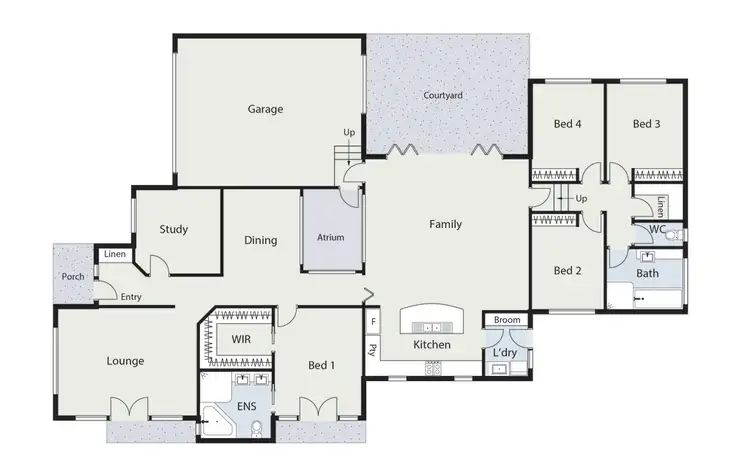
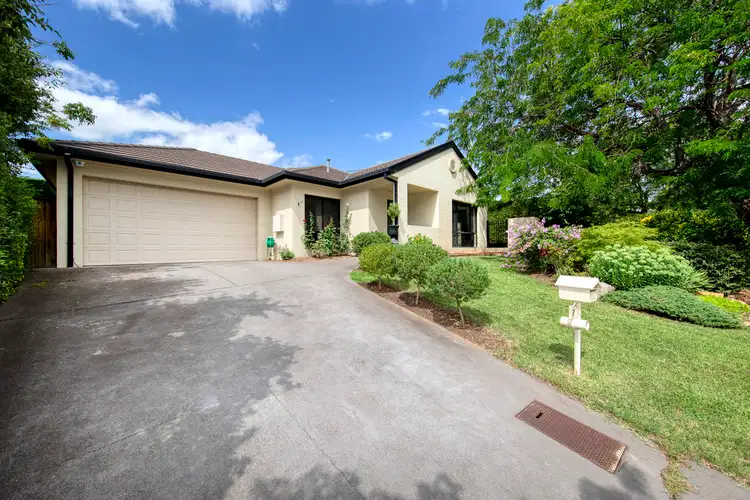
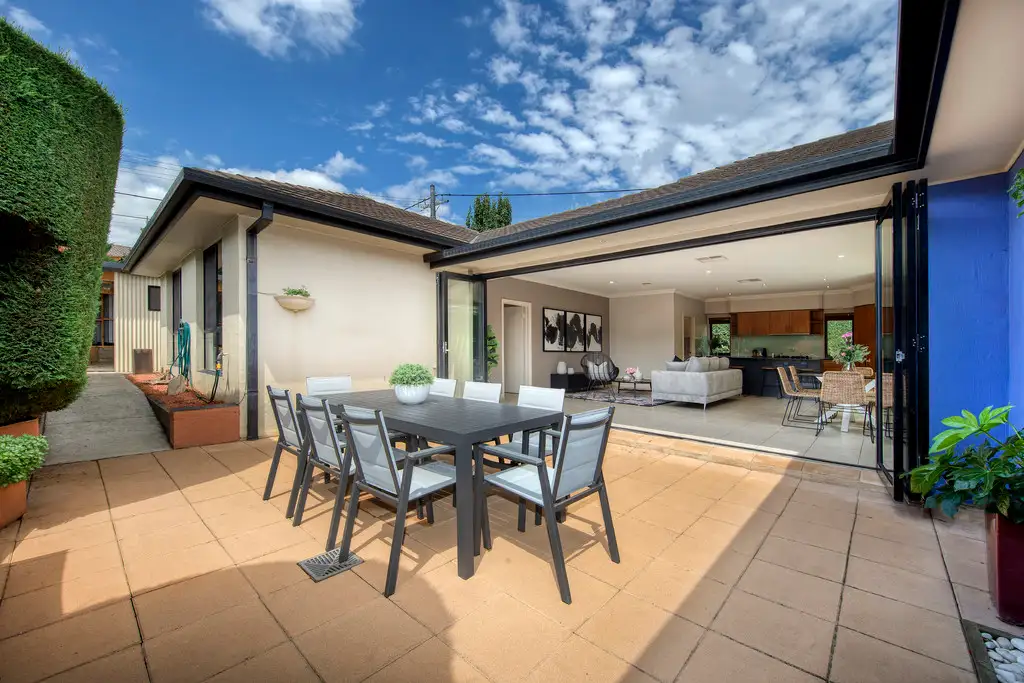


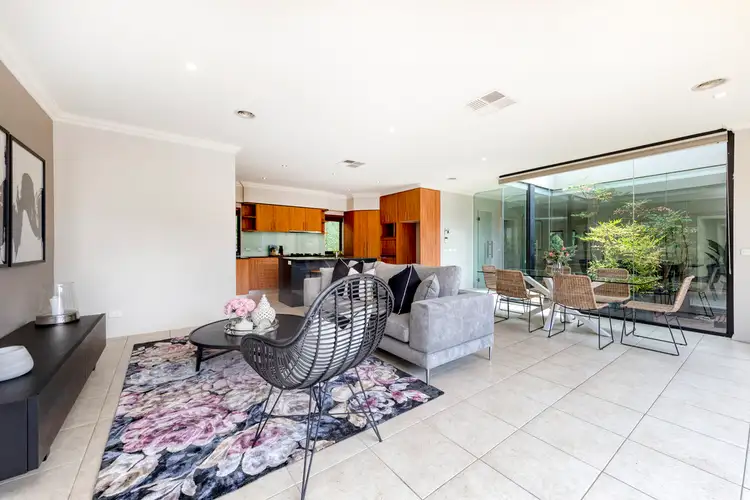
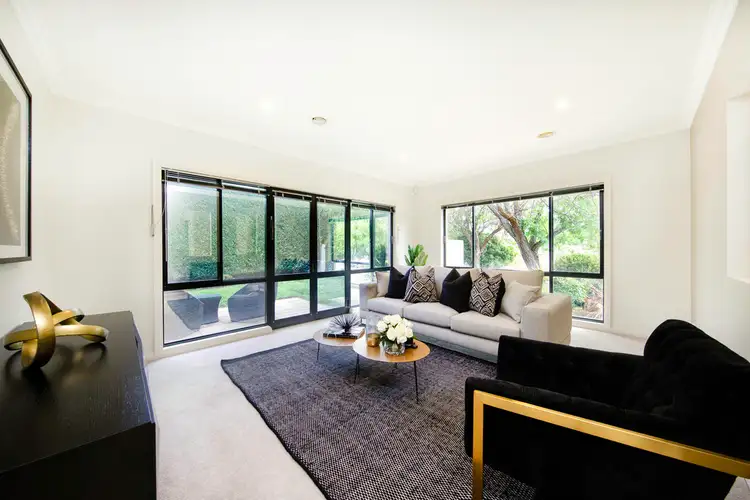
 View more
View more View more
View more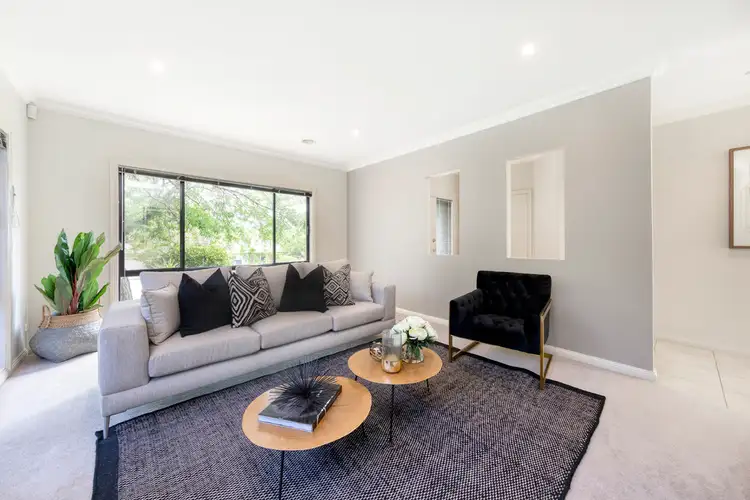 View more
View more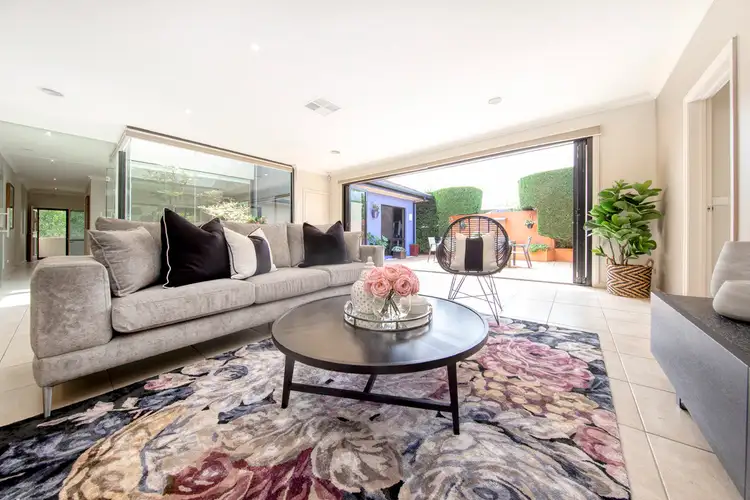 View more
View more
