Rarely is there an opportunity to acquire the perfect house in the perfect location. Central to the City, Sandy Bay and historic Salamanca, Battery Point and all of the associated facilities, this stunning home offers ultimate privacy with a tranquil, parkland setting overlooking Fitzroy Gardens and only metres to Parliament Street Park.
On entering this totally renovated, low maintenance residence you immediately become aware and appreciate the care and consideration given to the quality and style reflected in the excellent workmanship, choice of materials and hallmarks of good taste.
You are welcomed by the soothing sound of the significant three tiered water feature encompassing a walkway that leads you to the front veranda and stunning solid Huon Pine front door.
The sumptuous master bedroom displaying elements of 'Vogue Living' is complimented by a soothing colour scheme with extensive use of micro suede fabric with two complete walls of wardrobes. Adjacent is a fully fitted walk in robe with plenty of room for any fashionista and an ensuite. The superb adjoining heated ensuite has a distinguished black and white theme displayed in the wall tiles, marble floor tiles, shower base and free-standing basin. The under-stair space has been cleverly converted to a powder room repeating the black and white theme.
Upstairs provides two additional bedrooms, television room/study/playroom with excellent storage cupboards, family bathroom with double vanity, bath with shower over and toilet. A special feature is a tunnel built in to the roof space adjoining the rooms, created for children to crawl from one room to the next.
In the downstairs hallway, a spectacular frameless toughened glass pivoting door divides the bedrooms from the living contributing to heat retention and providing soundproofing from the living and entertainment areas.
The gourmet kitchen is perfect for any cook or entertainer. It features horizontal Sassafras veneer cupboards, Miele dishwasher, 2 ovens - combi-oven and freestanding stainless-steel oven with a 5-burner gas hob and stainless steel rangehood. Toughened black glass splash backs, stainless steel bench top, monolithic polished concrete preparation bench with integrated drained stainless-steel sink, walk in pantry and copious storage ensure maximum functionality. As a space saving exercise, the laundry is also concealed behind Sassafras veneer bi-fold doors.
Adjacent to the kitchen is the family dining area and family living extending t study/den divided by a massive canter-levered concrete hearth with bookcase at one end and a magnificent Chazelle, three-sided glass fireplace at the other. Each area has its own separate surround sound system and purpose-built TV/ stereo storage units.
The thoughtfully designed outdoor entertainment centre with direct access from the kitchen via bi-fold doors, incorporates polished concrete bench and sink, stainless steel Barbeque and bespoke glass and steel awning for year-round use, a built in Alan Scott designed pizza/bread oven with enclosed wood storage under. To enable total enjoyment of these facilities the Celery Top Pine deck offers privacy and maximum sunshine with the advantage of the cool and calming aspect over Fitzroy Gardens.
In addition is a level, secure grassed area for children and pets, generous storage space under the house, huge workshop (the envy of any tradesman or DIY enthusiast), and a home gym.
This house really has nothing to do and everything considered. There is even a fully fitted wine cellar for the wine collector!
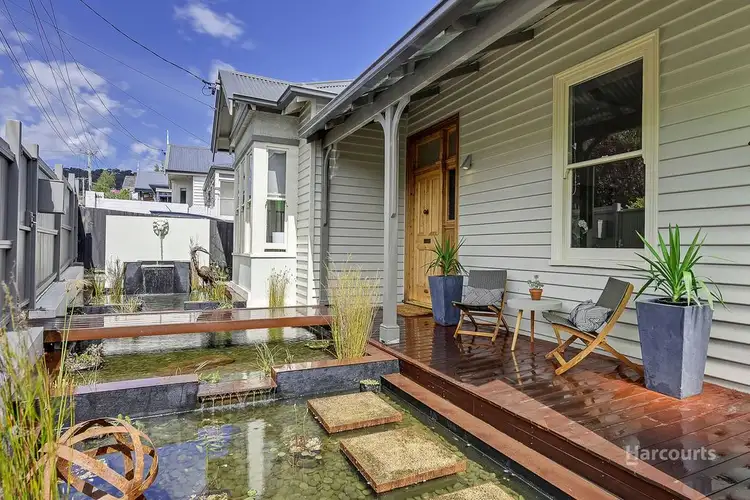
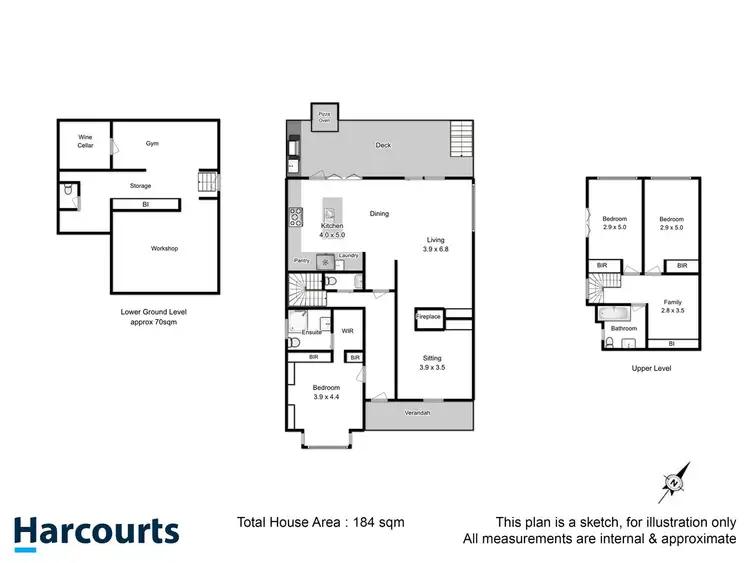
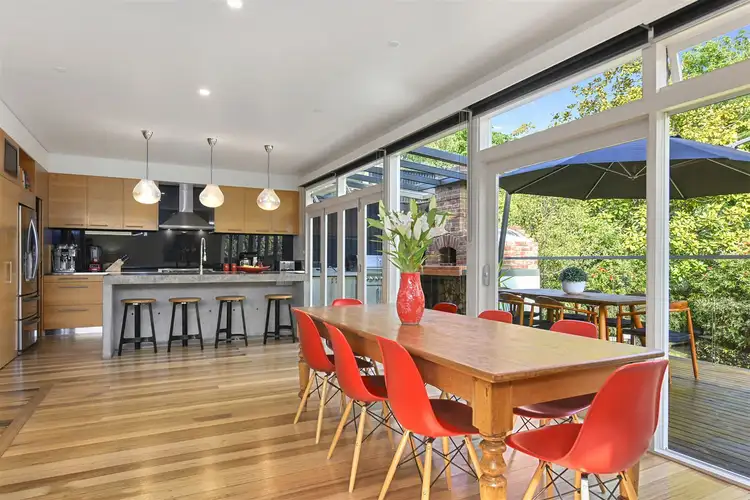
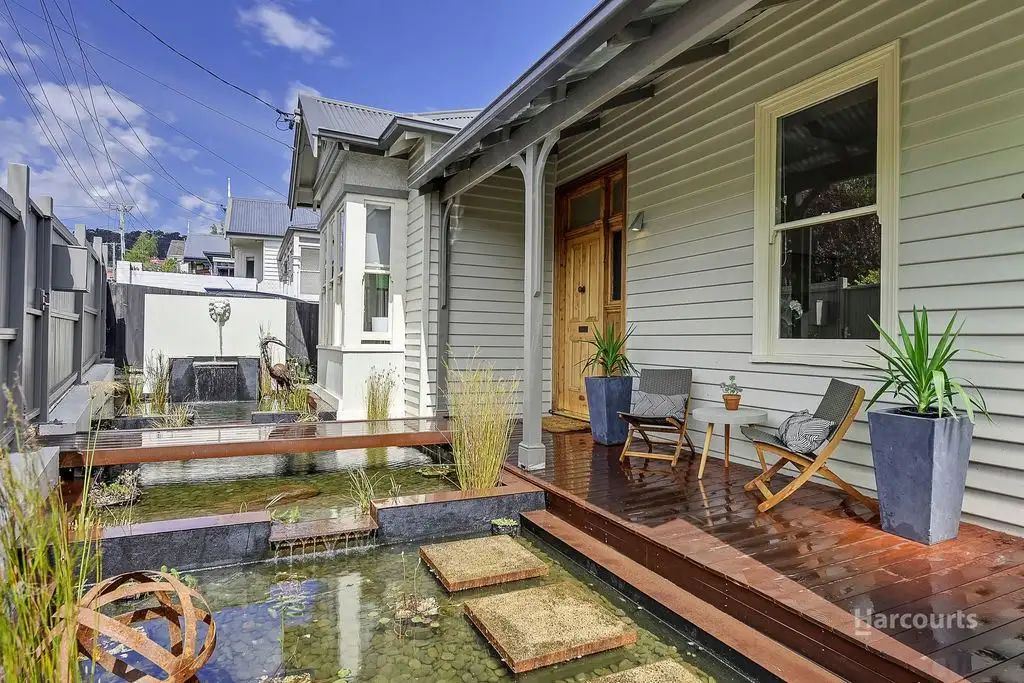


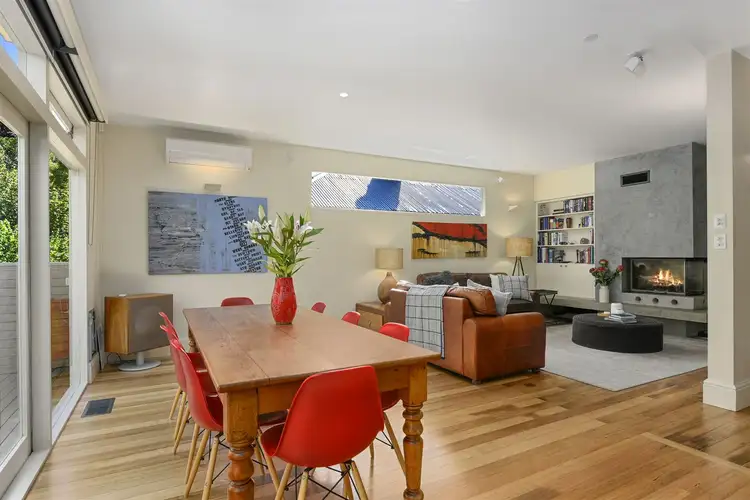
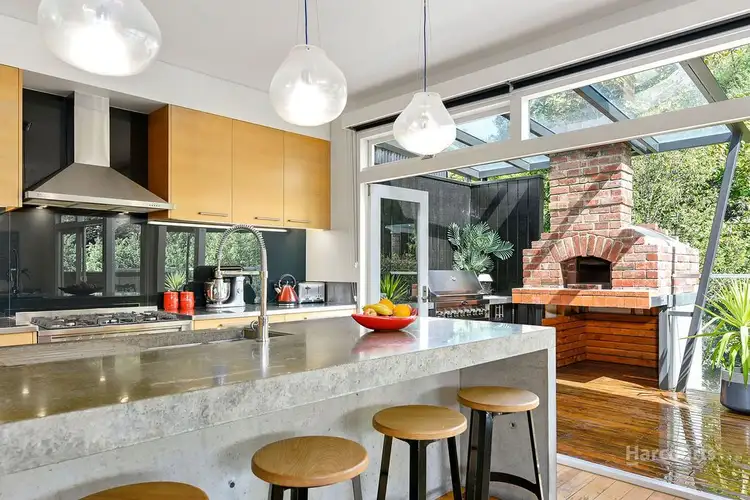
 View more
View more View more
View more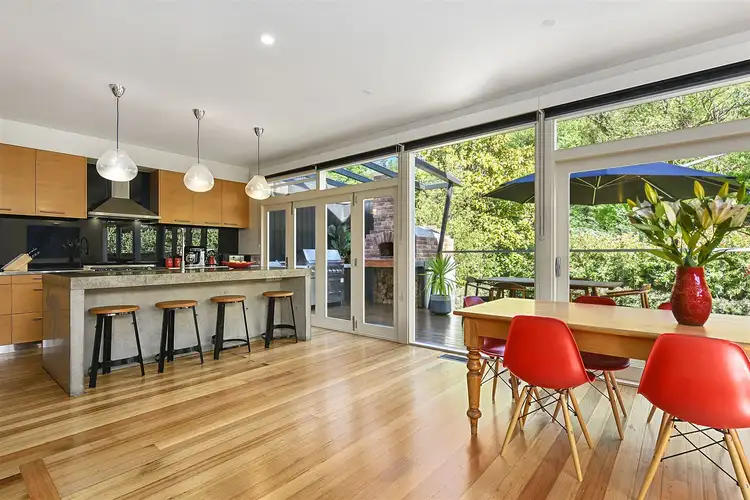 View more
View more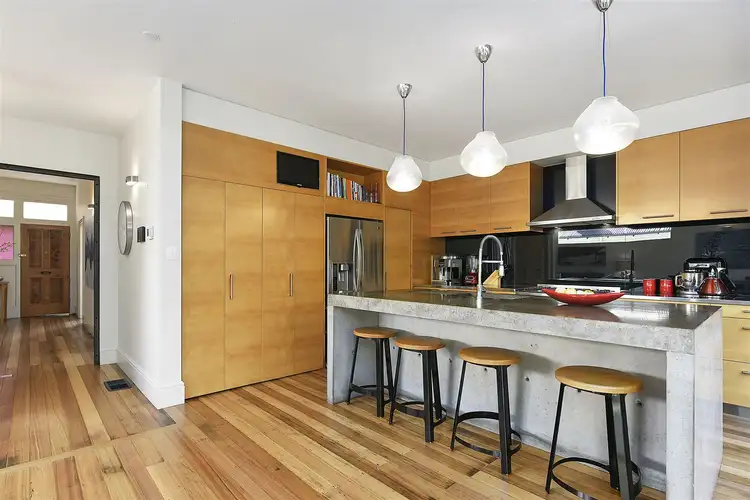 View more
View more
