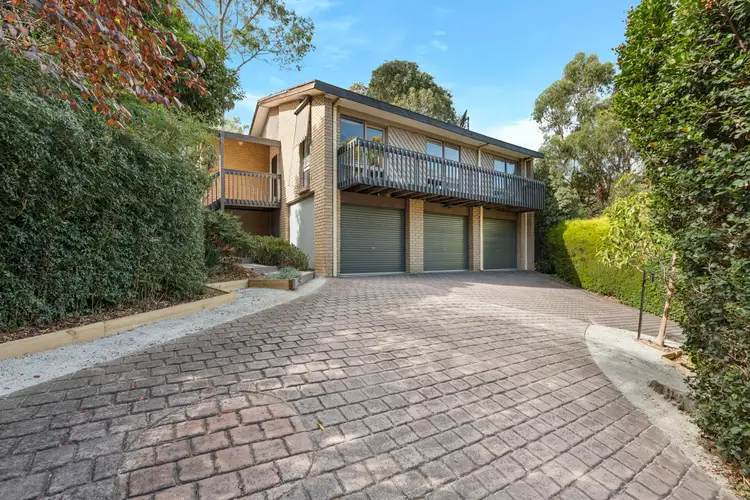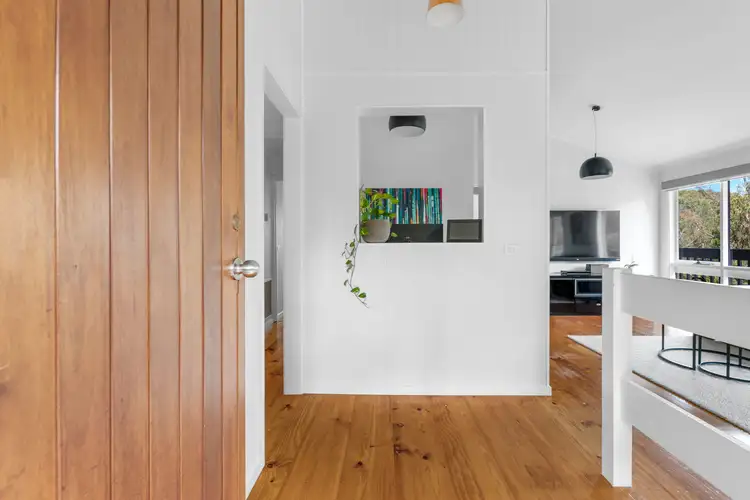Set well back from the street and elevated for peace and privacy, this thoughtfully updated family home is framed by established gardens that enhance its timeless appeal.
Perfectly presented, light-filled interiors and a seamless indoor-outdoor flow create the ideal environment for relaxed family living and entertaining. Enhanced by timber floors under cathedral ceilings and opening to a treetop balcony, the expansive lounge provides an inviting space to unwind.
Overlooked by a soft-close kitchen showcasing gloss-finished soft-close cabinetry, stone benchtops (waterfall to the breakfast island), and premium Asko and Electrolux appliances (induction cooktop and pyrolytic oven), the family-meals area effortlessly connects with the alfresco area to deliver an enticing indoor-outdoor entertaining zone.
Thoughtfully zoned from the living spaces are the accommodation options. A fully-tiled stone-detailed ensuite serves the main bedroom, while the two remaining bedrooms share a floor-to-ceiling tiled bathroom fitted with a deep, back-to-the wall bath.
Ducted heating and cooling, NBN connection, a cleverly conceived open study, a plumbed fridge cavity, day-night blinds, a CCTV system, and a shed lead a list of additional features.
THINGS WE THINK YOU'LL LOVE:
- The bus is within metres, the kinder and milk bar are almost as close, parks are around the corner, and the station and all the delights of Main Street are a short walk away. A Greensborough location doesn't get much better than this.
- Stretching the width of the house, the covered alfresco area, the terraced rear yard, and the studio ensure the backyard is ideal for work, rest and play.
- A triple car garage integrated under the house and accessed by a return driveway… it might be time to look for that classic car or bike you've been promising yourself.
- With a new kitchen, bathroom, and ensuite, there's nothing left to do but move in and enjoy the living, lifestyle, and location!
- Solar panels should keep the power bills down to a minimum.








 View more
View more View more
View more View more
View more View more
View more
